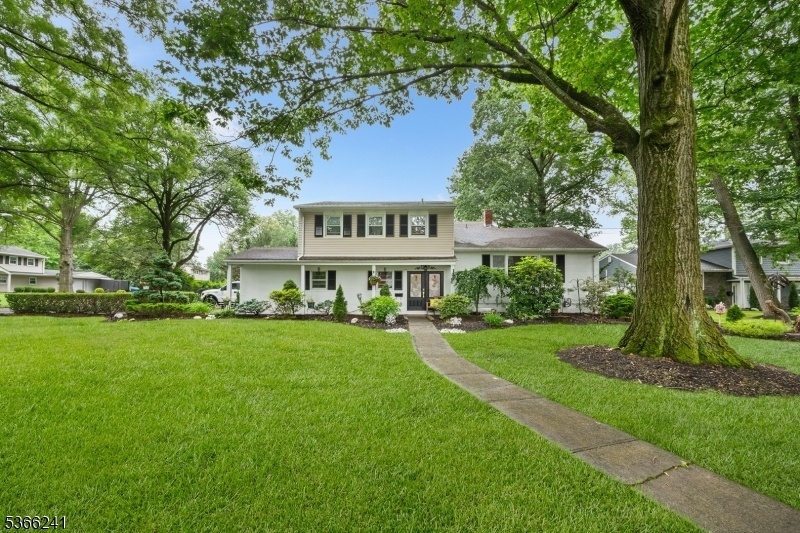120 Fairview Rd
Clark Twp, NJ 07066












































Price: $930,000
GSMLS: 3971235Type: Single Family
Style: Split Level
Beds: 4
Baths: 2 Full & 1 Half
Garage: 1-Car
Year Built: 1961
Acres: 0.55
Property Tax: $15,374
Description
This Expanded Split Level Home Is Nestled On A Private Corner Lot In The Idyllic Hillcrest Neighborhood. Filled With Natural Light, This Home Perfectly Blends Modern Comforts With Classic Mid-century Style. The Welcoming Foyer Leads To The Updated Powder Room As Well As The Charming Breakfast Room With A Gas Fireplace And Views Of The Backyard Pool And Patio. The Stunning, Newly Renovated Kitchen Showcases Sleek White Cabinetry, Stainless Steel Appliances, Granite Countertops And A Large Center Island Eating Area. The Kitchen Opens To The Family Room Addition Boasting A Cathedral Ceiling, Skylights, Wood Burning Stove And French Doors To The Pool Area. The Formal Dining Room Adds Even More Entertaining Space And Flows Perfectly Into The Generous Main Level Living Area. Upstairs Are 4 Bedrooms Converted To 3 Bedrooms (easily Restored Back To 4 Bedrooms) And An Updated Main Bath. The Primary Bedroom Features Double Closets And A Renovated En-suite. The Backyard Oasis Is A Special Spot, Ideal For Indoor-outdoor Living, With A 20x40 Salt Water Pool, New Wood Deck, A Patio And An Aluminum Fence With A Lifetime Warranty. Additional Features Include Original Wood Flooring, Abundant Storage Space, Full Attic, A Partial Basement, Front & Backyard Sprinkler Systems, Newer Storage Shed, New Pool Filtration System And A Young Liner, Gutter Guard System, Recently Paved Driveway And A Brand New Washer. This Lovely, Move-in Ready Home Is A True Gem Waiting For Its Fortunate New Owner.
Rooms Sizes
Kitchen:
Ground
Dining Room:
Ground
Living Room:
First
Family Room:
Ground
Den:
n/a
Bedroom 1:
n/a
Bedroom 2:
n/a
Bedroom 3:
n/a
Bedroom 4:
n/a
Room Levels
Basement:
Laundry Room
Ground:
n/a
Level 1:
n/a
Level 2:
4 Or More Bedrooms, Bath Main, Bath(s) Other
Level 3:
n/a
Level Other:
n/a
Room Features
Kitchen:
Breakfast Bar, Eat-In Kitchen
Dining Room:
Formal Dining Room
Master Bedroom:
n/a
Bath:
Stall Shower
Interior Features
Square Foot:
n/a
Year Renovated:
n/a
Basement:
Yes - Partial, Unfinished
Full Baths:
2
Half Baths:
1
Appliances:
Carbon Monoxide Detector, Cooktop - Gas, Dishwasher, Dryer, Kitchen Exhaust Fan, Microwave Oven, Wall Oven(s) - Gas, Washer
Flooring:
Carpeting, Tile, Wood
Fireplaces:
2
Fireplace:
Gas Fireplace, Wood Stove-Freestanding
Interior:
Blinds,CeilCath,Skylight,SmokeDet,StallTub
Exterior Features
Garage Space:
1-Car
Garage:
Attached Garage
Driveway:
2 Car Width
Roof:
Asphalt Shingle
Exterior:
Brick,CedarSid,Vinyl
Swimming Pool:
Yes
Pool:
In-Ground Pool, Outdoor Pool
Utilities
Heating System:
1 Unit, Forced Hot Air
Heating Source:
Gas-Natural
Cooling:
1 Unit, Central Air
Water Heater:
n/a
Water:
Public Water
Sewer:
Public Sewer
Services:
n/a
Lot Features
Acres:
0.55
Lot Dimensions:
113X210
Lot Features:
Corner, Level Lot
School Information
Elementary:
Hehnly
Middle:
Kumpf M.S.
High School:
Johnson HS
Community Information
County:
Union
Town:
Clark Twp.
Neighborhood:
n/a
Application Fee:
n/a
Association Fee:
n/a
Fee Includes:
n/a
Amenities:
n/a
Pets:
n/a
Financial Considerations
List Price:
$930,000
Tax Amount:
$15,374
Land Assessment:
$381,200
Build. Assessment:
$313,200
Total Assessment:
$694,400
Tax Rate:
2.21
Tax Year:
2024
Ownership Type:
Fee Simple
Listing Information
MLS ID:
3971235
List Date:
06-24-2025
Days On Market:
0
Listing Broker:
REDFIN CORPORATION
Listing Agent:












































Request More Information
Shawn and Diane Fox
RE/MAX American Dream
3108 Route 10 West
Denville, NJ 07834
Call: (973) 277-7853
Web: WillowWalkCondos.com

