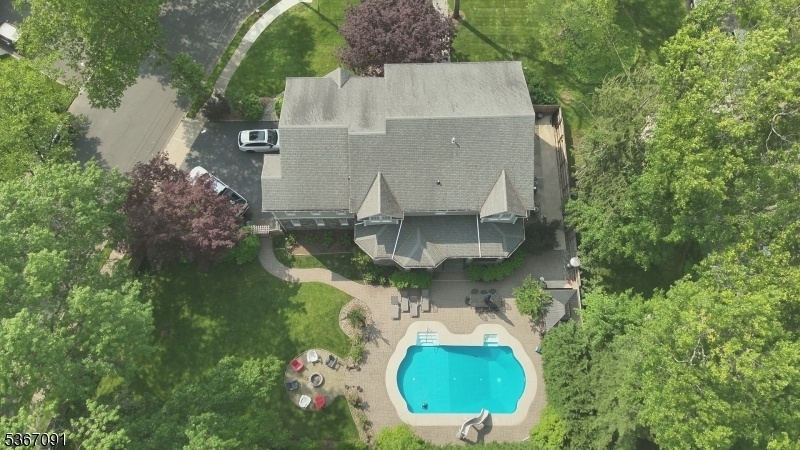1 Bates Way
Westfield Town, NJ 07090








































Price: $1,979,000
GSMLS: 3971244Type: Single Family
Style: Colonial
Beds: 5
Baths: 3 Full & 1 Half
Garage: 3-Car
Year Built: 1956
Acres: 0.40
Property Tax: $30,075
Description
A True Statement Of Refined Design And Luxurious Comfort, This Custom-built Colonial Estate Crafted By Its Owners Offers Timeless Beauty And Resort-style Living. Impeccable Millwork And Architectural Details Elevate Every Room, From The Elegant Living Room With Fireplace To The Formal Dining Room And The Designer Chef's Kitchen With A Grand Center Island And Sun-filled Breakfast Area Overlooking The Heated, Underground Pool And Lush Landscape. The Inviting Family Room Features A Second Fireplace And Opens Directly To A Charming Open Porch, Ideal For Seamless Indoor-outdoor Gatherings. Upstairs, The Opulent Primary Suite Boasts Two Boutique-style Walk-in Closets With Custom Built-ins And A Spa-worthy 'en Suite Bath. A Secluded Au Pair Suite With Private Staircase Offers Unmatched Privacy, Complemented By Three Additional Guest Rooms. The Lower Level Features A Spacious Rec Room Perfect For Casual Entertaining. Outdoors, Enjoy Resort-caliber Amenities Including A Heated Pool, Entertaining Patio, Gazebo, And Fire Pit, All Surrounded By Manicured Grounds A Sanctuary Of Elegance, Comfort, And Sophistication.
Rooms Sizes
Kitchen:
First
Dining Room:
First
Living Room:
First
Family Room:
First
Den:
n/a
Bedroom 1:
Second
Bedroom 2:
Second
Bedroom 3:
Second
Bedroom 4:
Second
Room Levels
Basement:
GameRoom,RecRoom,Utility
Ground:
GarEnter
Level 1:
DiningRm,FamilyRm,InsdEntr,Kitchen,LivingRm,OutEntrn,Pantry,Porch,PowderRm
Level 2:
4+Bedrms,BathMain,BathOthr,Laundry,MaidQrtr,SittngRm
Level 3:
n/a
Level Other:
n/a
Room Features
Kitchen:
Center Island, Eat-In Kitchen, Pantry, Separate Dining Area
Dining Room:
Formal Dining Room
Master Bedroom:
Full Bath, Walk-In Closet
Bath:
Jetted Tub, Stall Shower
Interior Features
Square Foot:
n/a
Year Renovated:
2007
Basement:
Yes - Finished, French Drain
Full Baths:
3
Half Baths:
1
Appliances:
Carbon Monoxide Detector, Dishwasher, Dryer, Instant Hot Water, Jennaire Type, Kitchen Exhaust Fan, Microwave Oven, Range/Oven-Gas, Refrigerator, Self Cleaning Oven, Sump Pump, Washer, Wine Refrigerator
Flooring:
Carpeting, Tile, Wood
Fireplaces:
2
Fireplace:
Family Room, Gas Fireplace, Living Room
Interior:
BarWet,Blinds,CODetect,CeilCath,Drapes,CeilHigh,SmokeDet,StallShw,StallTub,StereoSy,WlkInCls,WndwTret
Exterior Features
Garage Space:
3-Car
Garage:
Attached,DoorOpnr,InEntrnc,Oversize
Driveway:
2 Car Width, Additional Parking, Blacktop
Roof:
Asphalt Shingle
Exterior:
Composition Siding
Swimming Pool:
Yes
Pool:
Heated, In-Ground Pool
Utilities
Heating System:
2 Units, Forced Hot Air, Multi-Zone
Heating Source:
Gas-Natural
Cooling:
2 Units, Ceiling Fan, Central Air, Multi-Zone Cooling
Water Heater:
From Furnace, Gas
Water:
Public Water
Sewer:
Public Sewer
Services:
Garbage Extra Charge
Lot Features
Acres:
0.40
Lot Dimensions:
112X150
Lot Features:
Corner, Cul-De-Sac
School Information
Elementary:
Tamaques
Middle:
Edison
High School:
Westfield
Community Information
County:
Union
Town:
Westfield Town
Neighborhood:
n/a
Application Fee:
n/a
Association Fee:
n/a
Fee Includes:
n/a
Amenities:
n/a
Pets:
n/a
Financial Considerations
List Price:
$1,979,000
Tax Amount:
$30,075
Land Assessment:
$559,600
Build. Assessment:
$775,900
Total Assessment:
$1,335,500
Tax Rate:
2.25
Tax Year:
2024
Ownership Type:
Fee Simple
Listing Information
MLS ID:
3971244
List Date:
06-24-2025
Days On Market:
0
Listing Broker:
PROMINENT PROPERTIES SIR
Listing Agent:








































Request More Information
Shawn and Diane Fox
RE/MAX American Dream
3108 Route 10 West
Denville, NJ 07834
Call: (973) 277-7853
Web: WillowWalkCondos.com

