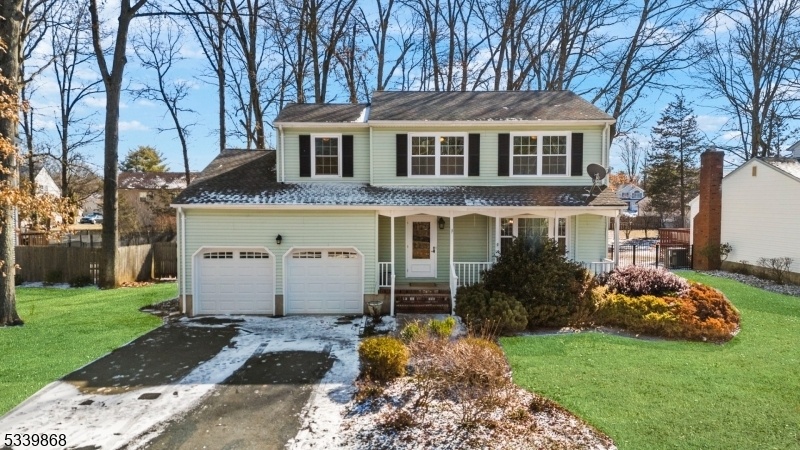231 Sutphin Ln
Hillsborough Twp, NJ 08844
















































Price: $4,400
GSMLS: 3971417Type: Single Family
Beds: 4
Baths: 2 Full & 1 Half
Garage: 2-Car
Basement: Yes
Year Built: 1985
Pets: Call
Available: Immediately, Vacant
Description
This Exquisite, Fully Renovated Center Hall Colonial Offers A Perfect Blend Of Timeless Charm & Modern Sophistication, With An Abundance Of Natura Llight & A Layout Designed For Both Ease Of Living & Entertaining. From The Moment You Step Inside, You'll Be Captivated By The Thoughtful Design & High-end Finishes. The Heart Of The Home Is The Stunning Gourmet Kitchen, Which Features Beautiful Quartz Countertops, A Large Center Island & Brand-new Stainless Steel Appliances That Will Inspire Your Inner Chef. Hardwood Floors Flow Throughout The Main Level, Creating A Warm & Inviting Atmosphere. The Modern Iron Balusters And Chic Chandeliers Add A Touch Of Elegance, While The Family Room Provides A Cozy Retreat, Complete With A Modern Fireplace. Upstairs, The Owners Suite Features An En-suite Bath With A Rimless Glass Shower & Large Walk-in Closet. The Additional Bedrooms Are All Generously Sized. Updated Bathrooms Offer A Touch Of Luxury. The Finished Basement Adds Living Space & Versatility To This Home. Whether You Envision It As A Gym Or Media Room, The Possibilities Are Endless. Step Outside To Enjoy A Large Fenced Lot That Provides Plenty Of Space. The Two-tier Deck Is Perfect For Entertaining. Every Detail Of This Home Has Been Meticulously Updated With Brand New Carpets, New Windows & Stylish Finishes Throughout, Ensuring That It's Move-in Ready & Designed For The Modern Lifestyle. Whether You're Looking For A Space To Entertain, Or Relax, This Home Checks Every Box & More.
Rental Info
Lease Terms:
1 Year, 2 Years
Required:
1 Month Advance, 1.5 Month Security, Credit - Rpt
Tenant Pays:
Electric, Gas, Sewer, Snow Removal, Trash Removal, Water
Rent Includes:
Taxes
Tenant Use Of:
n/a
Furnishings:
Unfurnished
Age Restricted:
No
Handicap:
n/a
General Info
Square Foot:
n/a
Renovated:
n/a
Rooms:
9
Room Features:
n/a
Interior:
Carbon Monoxide Detector, Smoke Detector, Walk-In Closet
Appliances:
Dishwasher, Dryer, Microwave Oven, Range/Oven-Gas, Refrigerator, Smoke Detector, Sump Pump, Washer
Basement:
Yes - Finished
Fireplaces:
1
Flooring:
Carpeting, Wood
Exterior:
Deck, Open Porch(es)
Amenities:
n/a
Room Levels
Basement:
Rec Room, Storage Room, Utility Room
Ground:
n/a
Level 1:
Dining Room, Family Room, Foyer, Kitchen, Living Room
Level 2:
4 Or More Bedrooms, Bath Main, Bath(s) Other
Level 3:
n/a
Room Sizes
Kitchen:
First
Dining Room:
First
Living Room:
First
Family Room:
First
Bedroom 1:
Second
Bedroom 2:
Second
Bedroom 3:
Second
Parking
Garage:
2-Car
Description:
Attached Garage
Parking:
4
Lot Features
Acres:
0.29
Dimensions:
n/a
Lot Description:
n/a
Road Description:
n/a
Zoning:
n/a
Utilities
Heating System:
1 Unit, Forced Hot Air
Heating Source:
n/a
Cooling:
1 Unit, Ceiling Fan, Central Air
Water Heater:
Gas
Utilities:
n/a
Water:
Public Water
Sewer:
Public Sewer
Services:
Garbage Extra Charge
School Information
Elementary:
n/a
Middle:
n/a
High School:
n/a
Community Information
County:
Somerset
Town:
Hillsborough Twp.
Neighborhood:
n/a
Location:
Residential Area
Listing Information
MLS ID:
3971417
List Date:
06-24-2025
Days On Market:
67
Listing Broker:
KELLER WILLIAMS CORNERSTONE
Listing Agent:
















































Request More Information
Shawn and Diane Fox
RE/MAX American Dream
3108 Route 10 West
Denville, NJ 07834
Call: (973) 277-7853
Web: WillowWalkCondos.com

