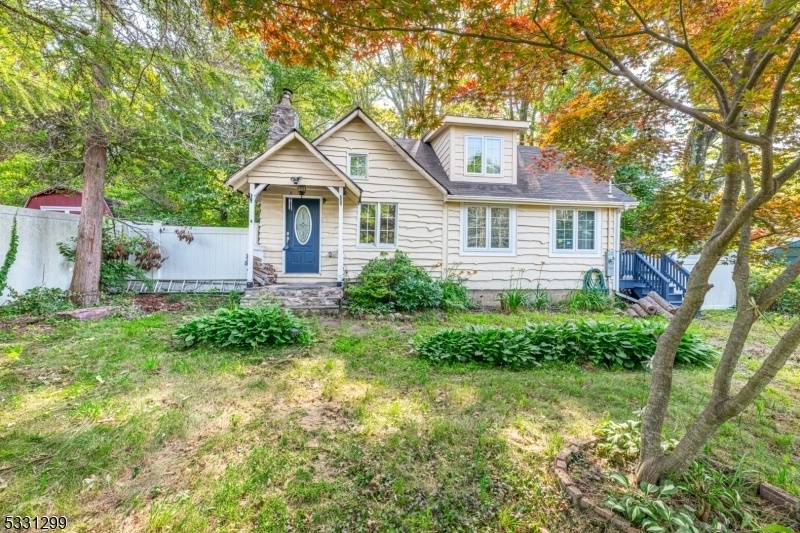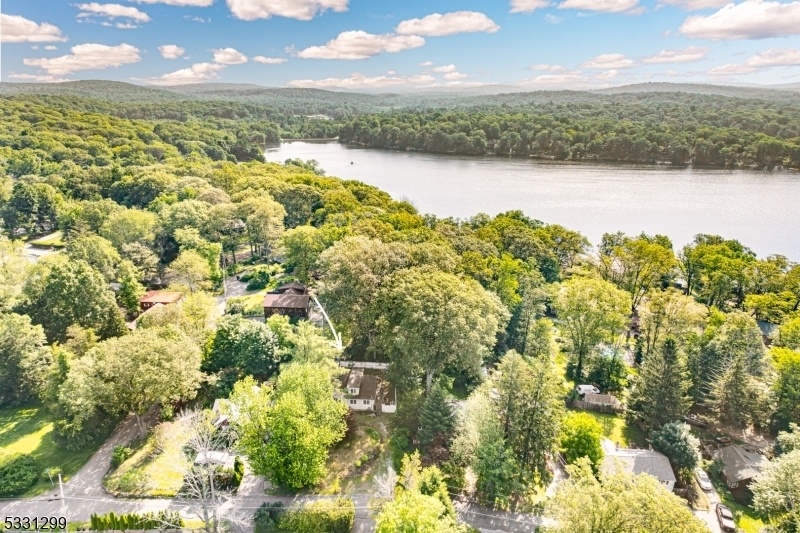222 Alturas Rd
Vernon Twp, NJ 07422




















Price: $349,000
GSMLS: 3971488Type: Single Family
Style: Ranch
Beds: 3
Baths: 1 Full & 1 Half
Garage: No
Year Built: 1939
Acres: 0.14
Property Tax: $6,360
Description
Highland Lakes- Estate Sale With Tons Of Potential! Updated In 2019: Spacious 23x12 Kitchen With Granite, Center Island & Breakfast Bar. 3br, 1.5ba- The Upper Level Offers A Private Primary Suite With Half Bath. Level, Fenced Yard Near The Lake. Permitted Addition & New Deck (2019). Septic Work Done In 2007 (per Records, Verify Via Opra). Some Cosmetic Updates Needed, Great Opportunity!
Rooms Sizes
Kitchen:
23x12 First
Dining Room:
First
Living Room:
15x13 First
Family Room:
n/a
Den:
n/a
Bedroom 1:
17x15 Second
Bedroom 2:
10x9 First
Bedroom 3:
9x9 First
Bedroom 4:
n/a
Room Levels
Basement:
n/a
Ground:
n/a
Level 1:
2 Bedrooms, Bath Main, Breakfast Room, Kitchen, Laundry Room, Living Room
Level 2:
1 Bedroom, Powder Room
Level 3:
n/a
Level Other:
n/a
Room Features
Kitchen:
Breakfast Bar, Center Island, Eat-In Kitchen
Dining Room:
n/a
Master Bedroom:
Half Bath
Bath:
n/a
Interior Features
Square Foot:
1,240
Year Renovated:
2019
Basement:
No - Crawl Space
Full Baths:
1
Half Baths:
1
Appliances:
Cooktop - Gas, Microwave Oven, Refrigerator
Flooring:
Laminate, Tile, Wood
Fireplaces:
1
Fireplace:
Living Room, Non-Functional, See Remarks, Wood Burning
Interior:
n/a
Exterior Features
Garage Space:
No
Garage:
n/a
Driveway:
1 Car Width, Crushed Stone, Off-Street Parking
Roof:
Asphalt Shingle
Exterior:
Wood
Swimming Pool:
n/a
Pool:
n/a
Utilities
Heating System:
Baseboard - Hotwater
Heating Source:
Gas-Propane Leased
Cooling:
None,WindowAC
Water Heater:
From Furnace
Water:
Public Water
Sewer:
Septic 2 Bedroom Town Verified
Services:
n/a
Lot Features
Acres:
0.14
Lot Dimensions:
60x100
Lot Features:
Level Lot, Open Lot
School Information
Elementary:
VERNON
Middle:
VERNON
High School:
VERNON
Community Information
County:
Sussex
Town:
Vernon Twp.
Neighborhood:
Highland Lakes
Application Fee:
$2,000
Association Fee:
$1,400 - Annually
Fee Includes:
n/a
Amenities:
Club House, Lake Privileges, Playground, Tennis Courts
Pets:
n/a
Financial Considerations
List Price:
$349,000
Tax Amount:
$6,360
Land Assessment:
$196,400
Build. Assessment:
$101,300
Total Assessment:
$297,700
Tax Rate:
2.44
Tax Year:
2024
Ownership Type:
Fee Simple
Listing Information
MLS ID:
3971488
List Date:
06-25-2025
Days On Market:
0
Listing Broker:
BHHS GROSS AND JANSEN REALTORS
Listing Agent:
Maria Beardmore




















Request More Information
Shawn and Diane Fox
RE/MAX American Dream
3108 Route 10 West
Denville, NJ 07834
Call: (973) 277-7853
Web: WillowWalkCondos.com

