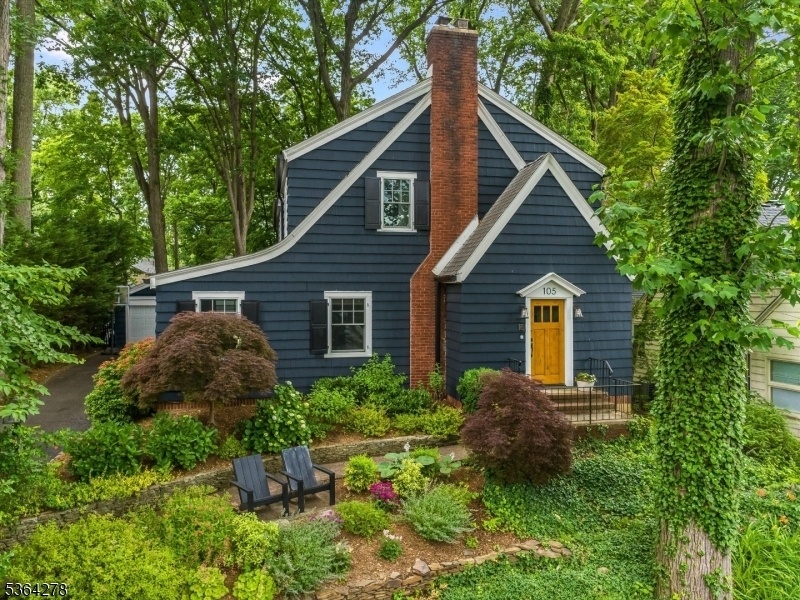105 Wellington Ave
Millburn Twp, NJ 07078
































Price: $1,450,000
GSMLS: 3971527Type: Single Family
Style: Colonial
Beds: 4
Baths: 3 Full & 1 Half
Garage: 2-Car
Year Built: 1925
Acres: 0.21
Property Tax: $20,244
Description
This Charming Glenwood Residence, Set Against A Backdrop Of Lush Landscaping, Offers Exceptional Living Space In A Prime Location. Its Proximity To Downtown Restaurants, The Nyc Train And Millburn's Highly Regarded Schools Is Ideal. Upon Entry, You're Greeted By A Spacious Living Room, Complete With Wood-burning Fireplace. An Adjacent, Light-filled Office Offers A Perfect Workspace, While The Elegant Dining Room Sets The Stage For Memorable Gatherings. The Fabulous Kitchen Boasts Granite Counters, Stainless Appliances, A Farm Sink, Pantry & Abundant Storage, And Separate Breakfast Area. The Inviting Family Room, Featuring A Modern Wood Accent Wall, Provides The Perfect Setting For Relaxation & Entertaining. The Remodeled Powder Room Adds To The First Floor's Convenience. Upstairs, Discover A Luxurious Oversized Primary Suite, Complete With A Gorgeous New Bathroom & Expansive Walk-in Closet. Three Add'l Bedrooms Share An Updated Hall Bath W/ Tub. The Third Floor Offers A Home Office Sanctuary. The Finished Basement Expands The Living Space With A Rec Room, Full Bath, Wine Cellar, Laundry, & Plenty Of Storage. Step Outside To Enjoy Leisurely Moments On The Patio And Relish The Privacy Of The Backyard. Detached 2-car Garage W/ New Roof. Updates Include Exterior Paint, Hardscaping & Landscaping, Garage Doors & Roof, Pella Windows, Remodeled Primary Bath, New Basement Staircase & Railing, And Full Bath In Basement. Chimney, Fireplace & Flues And Wine Room Humidifier Sold "as Is".
Rooms Sizes
Kitchen:
14x12 First
Dining Room:
15x13 First
Living Room:
27x16 First
Family Room:
15x14 First
Den:
First
Bedroom 1:
25x13 Second
Bedroom 2:
11x11 Second
Bedroom 3:
13x10 Second
Bedroom 4:
13x10 Second
Room Levels
Basement:
Bath(s) Other, Laundry Room, Rec Room, Storage Room, Utility Room
Ground:
n/a
Level 1:
Breakfast Room, Dining Room, Family Room, Kitchen, Living Room, Office, Powder Room
Level 2:
4 Or More Bedrooms, Bath Main, Bath(s) Other
Level 3:
Office
Level Other:
n/a
Room Features
Kitchen:
Eat-In Kitchen
Dining Room:
Formal Dining Room
Master Bedroom:
Full Bath, Walk-In Closet
Bath:
n/a
Interior Features
Square Foot:
n/a
Year Renovated:
2021
Basement:
Yes - Finished
Full Baths:
3
Half Baths:
1
Appliances:
Dishwasher, Disposal, Dryer, Microwave Oven, Range/Oven-Gas, Refrigerator, Sump Pump, Washer
Flooring:
Tile, Wood
Fireplaces:
1
Fireplace:
Wood Burning
Interior:
n/a
Exterior Features
Garage Space:
2-Car
Garage:
Detached Garage
Driveway:
1 Car Width, Blacktop
Roof:
Asphalt Shingle
Exterior:
Wood Shingle
Swimming Pool:
n/a
Pool:
n/a
Utilities
Heating System:
1 Unit, Radiators - Steam
Heating Source:
Gas-Natural
Cooling:
Window A/C(s)
Water Heater:
Gas
Water:
Public Water
Sewer:
Public Sewer
Services:
n/a
Lot Features
Acres:
0.21
Lot Dimensions:
60X150
Lot Features:
n/a
School Information
Elementary:
GLENWOOD
Middle:
MILLBURN
High School:
MILLBURN
Community Information
County:
Essex
Town:
Millburn Twp.
Neighborhood:
n/a
Application Fee:
n/a
Association Fee:
n/a
Fee Includes:
n/a
Amenities:
n/a
Pets:
n/a
Financial Considerations
List Price:
$1,450,000
Tax Amount:
$20,244
Land Assessment:
$628,100
Build. Assessment:
$393,300
Total Assessment:
$1,021,400
Tax Rate:
1.98
Tax Year:
2024
Ownership Type:
Fee Simple
Listing Information
MLS ID:
3971527
List Date:
06-25-2025
Days On Market:
0
Listing Broker:
KELLER WILLIAMS REALTY
Listing Agent:
































Request More Information
Shawn and Diane Fox
RE/MAX American Dream
3108 Route 10 West
Denville, NJ 07834
Call: (973) 277-7853
Web: WillowWalkCondos.com

