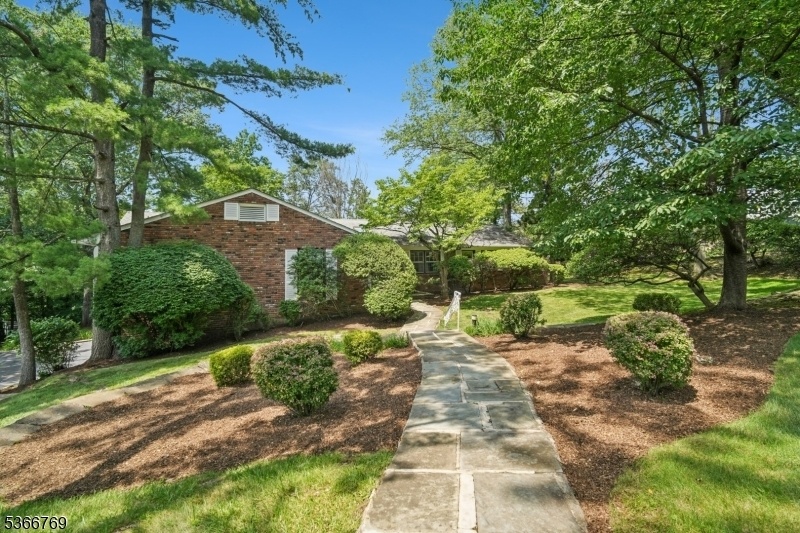27 Cornell Dr
Livingston Twp, NJ 07039







































Price: $1,488,000
GSMLS: 3971552Type: Single Family
Style: Ranch
Beds: 4
Baths: 3 Full
Garage: 2-Car
Year Built: 1962
Acres: 0.72
Property Tax: $19,996
Description
The Location!! Fabulous Opportunity To Move In And Create Your Dream Home In The Highly Sought After Chestnut Hill Neighborhood. 4 Br,3bath Ranch With A Walkout Lower Level Sits On A Well Landscaped .71 Acre Lot Amongst Multi-million $ Homes.lovingly Maintained By The Original Owner,this Home Offers Tremendous Expansion Or Renovation Possibilites For Today's Buyers.large Rooms Throughout With Easy Flow. Eat-in Kitchen W/granite Counters,wood Cabinetry& Breakfast Area.laundry Room On Main Level With Side Entrance.dining Room Has Sliding Doors To Deck.one Step Down Into Spacious&bright Living Room W/windows Overlooking The Sizable Yard. Family Room Has Skylights & Sliding Door To Deck.hardwood Floor Under Carpet.the Primary Bedroom Has A Built In Wardrobe And Two Double Closets With A Neutral En-suite Bath.two Add'l Bedrooms On This Level Are Generous Size With Big Closets&hw Under Carpet.the Hall Bath Has Double Sinks Ready For Updates.the Lower Level Has A Downstairs Family Room W/a Gas Fireplace.through A Sliding Door You Enter The Outside Patio And Yard &multi-tier Deck.the 4th Bedroom & Full Bath Is On This Level As Well A Multi-functional Recreation Room Which Is An Ideal Play Area,gym Space Or Future Theatre & A Walk-in Cedar Closet And Workshop Room.attached 2 Car Garage Has Extra Space Designed With In It.this Is A Great Lot! Home Is Being Sold Entirely As--is. Original Survey Is In Documents But Buyers Should Rely On Their Own Survey.
Rooms Sizes
Kitchen:
First
Dining Room:
First
Living Room:
First
Family Room:
First
Den:
Basement
Bedroom 1:
First
Bedroom 2:
First
Bedroom 3:
First
Bedroom 4:
Ground
Room Levels
Basement:
1Bedroom,BathOthr,Den,GarEnter,Storage,Walkout
Ground:
n/a
Level 1:
3 Bedrooms, Bath Main, Bath(s) Other, Dining Room, Family Room, Foyer, Kitchen, Laundry Room, Living Room
Level 2:
Attic
Level 3:
n/a
Level Other:
n/a
Room Features
Kitchen:
Eat-In Kitchen
Dining Room:
Formal Dining Room
Master Bedroom:
1st Floor, Full Bath
Bath:
Stall Shower
Interior Features
Square Foot:
n/a
Year Renovated:
n/a
Basement:
Yes - Finished, Full, Walkout
Full Baths:
3
Half Baths:
0
Appliances:
Carbon Monoxide Detector, Cooktop - Gas, Dishwasher, Microwave Oven, Refrigerator, Wall Oven(s) - Electric, Water Softener-Own
Flooring:
n/a
Fireplaces:
1
Fireplace:
Gas Ventless, Rec Room
Interior:
CODetect,CedrClst,FireExtg,SmokeDet,StallTub
Exterior Features
Garage Space:
2-Car
Garage:
Attached Garage, Oversize Garage
Driveway:
1 Car Width, Blacktop
Roof:
Asphalt Shingle
Exterior:
Brick, Wood Shingle
Swimming Pool:
No
Pool:
n/a
Utilities
Heating System:
1 Unit, Forced Hot Air
Heating Source:
Electric, Gas-Natural
Cooling:
1 Unit
Water Heater:
Gas
Water:
Public Water
Sewer:
Public Sewer
Services:
Garbage Included
Lot Features
Acres:
0.72
Lot Dimensions:
156X200
Lot Features:
Corner
School Information
Elementary:
n/a
Middle:
n/a
High School:
LIVINGSTON
Community Information
County:
Essex
Town:
Livingston Twp.
Neighborhood:
Chestnut Hill
Application Fee:
n/a
Association Fee:
n/a
Fee Includes:
n/a
Amenities:
n/a
Pets:
Yes
Financial Considerations
List Price:
$1,488,000
Tax Amount:
$19,996
Land Assessment:
$469,200
Build. Assessment:
$348,300
Total Assessment:
$817,500
Tax Rate:
2.45
Tax Year:
2024
Ownership Type:
Fee Simple
Listing Information
MLS ID:
3971552
List Date:
06-24-2025
Days On Market:
2
Listing Broker:
PROMINENT PROPERTIES SIR
Listing Agent:







































Request More Information
Shawn and Diane Fox
RE/MAX American Dream
3108 Route 10 West
Denville, NJ 07834
Call: (973) 277-7853
Web: WillowWalkCondos.com

