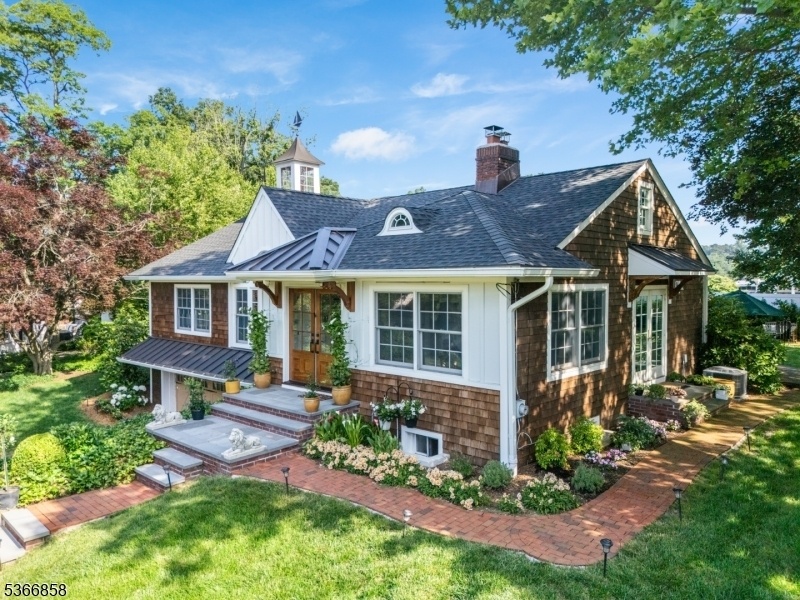10 Harvey Ct
Summit City, NJ 07901















































Price: $1,255,000
GSMLS: 3971610Type: Single Family
Style: Ranch
Beds: 2
Baths: 2 Full
Garage: 2-Car
Year Built: 1952
Acres: 0.27
Property Tax: $14,309
Description
Sun-filled Storybook Home In Summit Stunningly Renovated With Luxury Finishes! Jewel Box 2 Bedroom Poised On Hilltop Cul-de-sac In Coveted Summit. First Floor Renovated From Studs (2020) By Current Owner & Renowned Local Architect Tom Baio. Incredible Attention To Every Detail, Including Floorplan, Natural Light, Finishes. Absolutely Stunning Curb Appeal With Cedar Shake Siding, Curving Brick Walkways, Charming Cupola And Sailor's Eye Window. Large, Open Living Room, Dining Room, Kitchen Have 3 Sets Of Glass French Doors Opening To Lush, Private No Backyard Neighbors! Tree-dappled Property And Lovely, European-feel Brick Patio. Oversized, All-wood Windows At Every Exposure Offer Sweeping Views. Gorgeous Moldings Throughout. Full Bath Wrapped In Porcelenosa Marble (floor, Ceiling, Shower, Custom Countertop With 2 Custom Integrated Sinks) With Custom Wood Vanity. Eat-in Kitchen Has Bertazzoni Stainless Steel Appliances (5-burner Stove) & Cambria Quartz Countertops. Original 1950s Hardwood Oak Floors Refinished. Wood/glass Mahogany Front Doors Imported From Africa. Living Room With Barrel-vaulted Ceiling Accented By Arched Window. Vaulted Entry Ceiling Lined With Molding. Exterior Has Cedar Shake Siding From Pacific Northwest. Bluetooth Sonos Sound System W/ Built-in Speakers Inside & Out. Roof, Hvac, Hot Water Heater, Appliances New In 2020. Large Lower Level Recreation Room Offers Extra Space To Relax And 2nd Full Bath. Start Your Next Chapter At 10 Harvey Ct!
Rooms Sizes
Kitchen:
11x11 First
Dining Room:
12x14 First
Living Room:
21x13 First
Family Room:
18x11 First
Den:
n/a
Bedroom 1:
16x13 First
Bedroom 2:
10x11 First
Bedroom 3:
n/a
Bedroom 4:
n/a
Room Levels
Basement:
Bath Main, Laundry Room, Rec Room, Utility Room, Workshop
Ground:
n/a
Level 1:
2 Bedrooms, Bath Main, Dining Room, Family Room, Foyer, Kitchen, Living Room
Level 2:
n/a
Level 3:
n/a
Level Other:
n/a
Room Features
Kitchen:
Eat-In Kitchen, Separate Dining Area
Dining Room:
n/a
Master Bedroom:
n/a
Bath:
n/a
Interior Features
Square Foot:
n/a
Year Renovated:
2020
Basement:
Yes - Finished, French Drain
Full Baths:
2
Half Baths:
0
Appliances:
Carbon Monoxide Detector, Dishwasher, Dryer, Microwave Oven, Range/Oven-Gas, Refrigerator, Sump Pump, Washer
Flooring:
Tile, Vinyl-Linoleum, Wood
Fireplaces:
1
Fireplace:
Wood Burning
Interior:
CODetect,SmokeDet,StallShw,TubShowr
Exterior Features
Garage Space:
2-Car
Garage:
Attached Garage
Driveway:
Additional Parking
Roof:
Asphalt Shingle
Exterior:
CedarSid
Swimming Pool:
n/a
Pool:
n/a
Utilities
Heating System:
1 Unit, Forced Hot Air
Heating Source:
Gas-Natural
Cooling:
1 Unit, Central Air
Water Heater:
n/a
Water:
Public Water
Sewer:
Public Sewer
Services:
n/a
Lot Features
Acres:
0.27
Lot Dimensions:
46X120
Lot Features:
Level Lot
School Information
Elementary:
Washington
Middle:
Summit MS
High School:
Summit HS
Community Information
County:
Union
Town:
Summit City
Neighborhood:
n/a
Application Fee:
n/a
Association Fee:
n/a
Fee Includes:
n/a
Amenities:
n/a
Pets:
n/a
Financial Considerations
List Price:
$1,255,000
Tax Amount:
$14,309
Land Assessment:
$131,600
Build. Assessment:
$196,900
Total Assessment:
$328,500
Tax Rate:
4.36
Tax Year:
2024
Ownership Type:
Fee Simple
Listing Information
MLS ID:
3971610
List Date:
06-25-2025
Days On Market:
0
Listing Broker:
KELLER WILLIAMS REALTY
Listing Agent:















































Request More Information
Shawn and Diane Fox
RE/MAX American Dream
3108 Route 10 West
Denville, NJ 07834
Call: (973) 277-7853
Web: WillowWalkCondos.com

