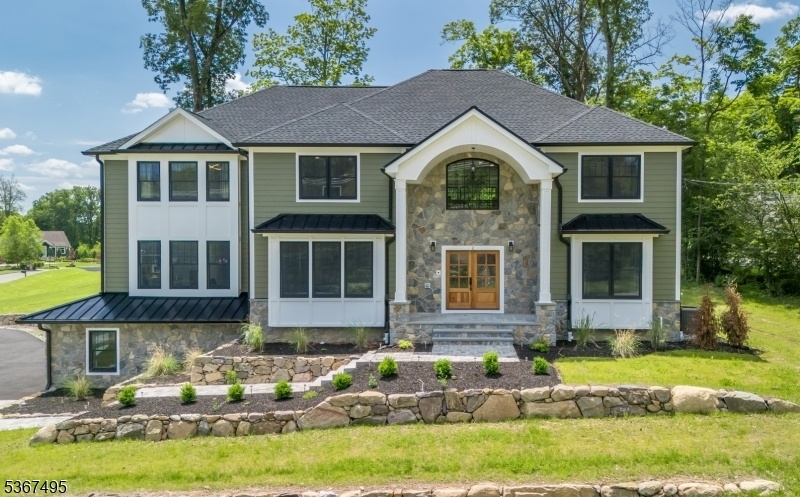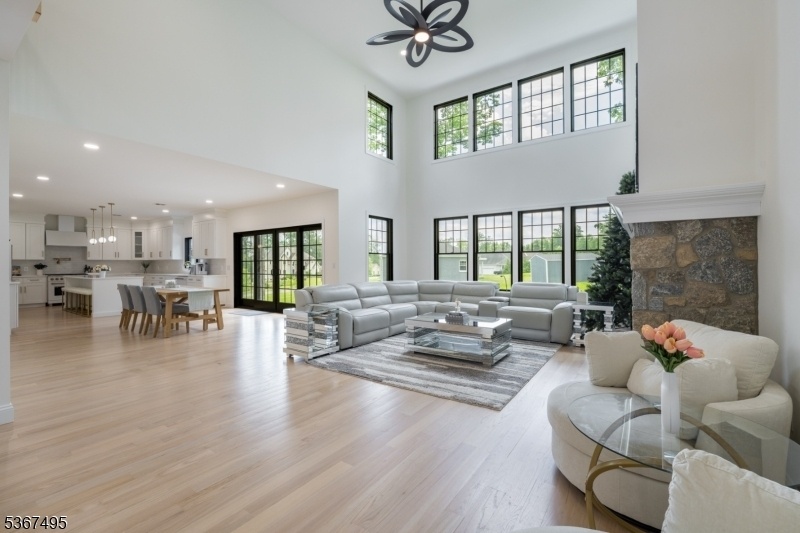2 Buckingham Rd
Lincoln Park Boro, NJ 07035








































Price: $1,539,000
GSMLS: 3971657Type: Single Family
Style: Colonial
Beds: 5
Baths: 4 Full & 1 Half
Garage: 3-Car
Year Built: 2024
Acres: 0.93
Property Tax: $6,894
Description
Move Right In To This Gorgeous Modern Light-filled Home With 5 Beds & 4.1 Baths! Welcome To 2 Buckingham Rd, Lincoln Park, A Stone's Throw From Montville, 287, 202 & Quick Drive From 3 Train Stations. Stunning New Home Is Marvel Of Space & Light W/ Beautiful White Oak Hardwood Flooring Throughout, Oversized Sleek Black Windows Drenched In Natural Light, Soaring 9' Ceilings, Crystal Light Fixtures & Wonderful Open Layout. Step Into 18' Entry Foyer To Appreciate The Blend Of Space & Light, Especially In The Large Square Dining Rm With Designer Light Fixture & Amazing Grand Marble Circular Table. A Convenient Butler's Pantry W/ Beverage Fridge Leads Into Dreamy Eat-in Kitchen, W/ Gleaming White Cabinetry, White Quartz Countertops & Caf -brand White & Bronze Appliances Elegantly Coordinated W/ Hardware & Lighting. Huge Island Seats 5+ & There's Room For A Large Table In Front Of French Door Sliders To Paver Patio W/ Natural Gas Hookup. Open Great Room Is Centerpiece Of 1st Level With 18' Ceilings, Walls Of Windows On 3 Sides & Gas Fireplace. 2 Bedrooms, Full Bath, Powder Rm, 1st Of 2 Laundry Rms & Office Complete The 1st Level. Upstairs Features Serene Retreat In Primary W/ 2 Walk-in Closets & Spa-like Bath W/ Double Vanity, Walk-in Shower & Soaker Tub. 2 Additional Beds, Laundry #2, Full Bath & Fantastic Loft Make Rest & Relaxation Easy. Finished Lower Level Has 10' Ceilings, Full Bath, Rec Rm, Bonus Rm & Access To The 2-car & 1-car Attached Garages. All Furnishings Negotiable!
Rooms Sizes
Kitchen:
31x16 First
Dining Room:
15x18 First
Living Room:
n/a
Family Room:
n/a
Den:
n/a
Bedroom 1:
20x16 Second
Bedroom 2:
14x14 Second
Bedroom 3:
14x15 Second
Bedroom 4:
14x15 First
Room Levels
Basement:
BathMain,GarEnter,MudRoom,RecRoom,Storage,Utility
Ground:
n/a
Level 1:
2 Bedrooms, Bath Main, Dining Room, Foyer, Great Room, Kitchen, Laundry Room, Office, Pantry, Powder Room
Level 2:
3 Bedrooms, Bath Main, Bath(s) Other, Laundry Room, Loft
Level 3:
n/a
Level Other:
n/a
Room Features
Kitchen:
Center Island, Eat-In Kitchen, Pantry
Dining Room:
n/a
Master Bedroom:
Full Bath, Walk-In Closet
Bath:
Soaking Tub, Stall Shower
Interior Features
Square Foot:
n/a
Year Renovated:
n/a
Basement:
Yes - Finished, Full, Walkout
Full Baths:
4
Half Baths:
1
Appliances:
Carbon Monoxide Detector, Range/Oven-Gas, Refrigerator
Flooring:
n/a
Fireplaces:
1
Fireplace:
Gas Fireplace
Interior:
CODetect,SmokeDet,SoakTub,StallShw,WlkInCls
Exterior Features
Garage Space:
3-Car
Garage:
Attached Garage, Finished Garage, Oversize Garage
Driveway:
Additional Parking
Roof:
Asphalt Shingle
Exterior:
Stucco, Vinyl Siding
Swimming Pool:
n/a
Pool:
n/a
Utilities
Heating System:
Forced Hot Air, Multi-Zone
Heating Source:
Gas-Natural
Cooling:
Central Air, Multi-Zone Cooling
Water Heater:
Electric
Water:
Public Water
Sewer:
Septic
Services:
n/a
Lot Features
Acres:
0.93
Lot Dimensions:
n/a
Lot Features:
Cul-De-Sac, Mountain View, Private Road
School Information
Elementary:
Lincoln Park Elementary School (K-4)
Middle:
Lincoln Park Middle School (6-8)
High School:
Boonton High School (9-12)
Community Information
County:
Morris
Town:
Lincoln Park Boro
Neighborhood:
n/a
Application Fee:
n/a
Association Fee:
n/a
Fee Includes:
n/a
Amenities:
n/a
Pets:
n/a
Financial Considerations
List Price:
$1,539,000
Tax Amount:
$6,894
Land Assessment:
$319,900
Build. Assessment:
$1,071,100
Total Assessment:
$1,391,000
Tax Rate:
2.16
Tax Year:
2024
Ownership Type:
Fee Simple
Listing Information
MLS ID:
3971657
List Date:
06-25-2025
Days On Market:
0
Listing Broker:
KELLER WILLIAMS REALTY
Listing Agent:








































Request More Information
Shawn and Diane Fox
RE/MAX American Dream
3108 Route 10 West
Denville, NJ 07834
Call: (973) 277-7853
Web: WillowWalkCondos.com




