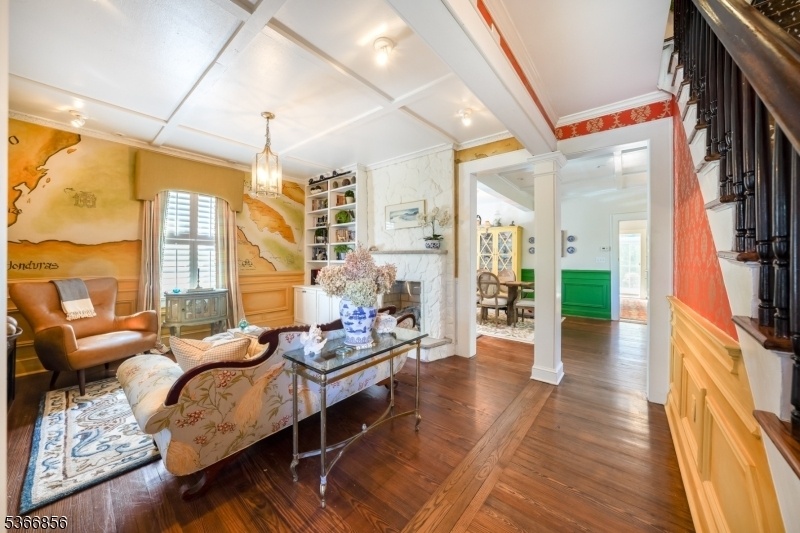8 Lafayette Ave
Summit City, NJ 07901





























Price: $899,000
GSMLS: 3971692Type: Single Family
Style: Colonial
Beds: 4
Baths: 2 Full
Garage: 2-Car
Year Built: 1898
Acres: 0.20
Property Tax: $9,304
Description
Charming, Artist-owned Summit Colonial With Enchanting Secretgarden Available For First Time In Over 60 Years! Calling All Historic Home& Garden Lovers With An Appreciation For Artisanship & Custom Details ? You?ve Found Yourhome In 8 Lafayette Ave., Nestled On A Quiet Tree-lined Neighborhood That Is A Close Walk Towashington Elementary, Tatlock Field & The Vibrant Downtown Of Summit With Easy Access Tonyc. This Magical Home Will Wrap Itself Around You, Replete With Beautiful Murals, Periodmillwork, Original Hardwood Floors, Two Gas Fireplaces, High-end Designer Touches Likescalamandré & Thibaut Wallpapers, Marble-adorned Bathrooms & Incredible Storage. Modernconvenience Meets Historic Charm In Every Corner With An Office, Mudroom, Sitting Room &full Bath With Laundry All On The First Level. Eat-in Kitchen Is Masterful With Customchalk-painted Cabinetry, Peninsula & Island Seating, Granite Countertops & Stainless Steelappliances Including 6-burner Viking Range & Beverage Fridge. Don?t Forget To Look Up To The Trayceiling To Appreciate A Sistine Chapel-worthy Mural Tucked Inside! Enter The Oasis-like Backyardfrom The Mudroom & Prepare To Be Wowed. This Gorgeous & Private Haven Feels Like Your Veryown Bed & Breakfast And Features Secluded Patios, Pergolas, Fruit Trees, Flower &vegetable Gardens, Adorable Potting Shed With Electricity & Koi Pond! 4 Good-sized Bedrooms With Ample Closet Space & Full Bathon The Second Level. Must-see To Appreciate This Masterpiece!
Rooms Sizes
Kitchen:
19x14 First
Dining Room:
21x12 First
Living Room:
19x13 First
Family Room:
n/a
Den:
n/a
Bedroom 1:
13x10 Second
Bedroom 2:
12x12 Second
Bedroom 3:
11x11 Second
Bedroom 4:
7x14 Second
Room Levels
Basement:
n/a
Ground:
n/a
Level 1:
BathMain,DiningRm,Kitchen,LivingRm,MudRoom,Office,SittngRm
Level 2:
n/a
Level 3:
4 Or More Bedrooms, Bath Main
Level Other:
n/a
Room Features
Kitchen:
Breakfast Bar, Center Island, Eat-In Kitchen
Dining Room:
n/a
Master Bedroom:
n/a
Bath:
n/a
Interior Features
Square Foot:
n/a
Year Renovated:
n/a
Basement:
Yes - Walkout
Full Baths:
2
Half Baths:
0
Appliances:
Carbon Monoxide Detector, Dishwasher, Range/Oven-Gas, Refrigerator, Wine Refrigerator
Flooring:
n/a
Fireplaces:
1
Fireplace:
Dining Room, Gas Fireplace, Living Room
Interior:
Carbon Monoxide Detector
Exterior Features
Garage Space:
2-Car
Garage:
Detached Garage
Driveway:
Additional Parking, Paver Block
Roof:
Asphalt Shingle
Exterior:
Wood Shingle
Swimming Pool:
n/a
Pool:
n/a
Utilities
Heating System:
See Remarks
Heating Source:
Gas-Natural
Cooling:
Attic Fan, Central Air
Water Heater:
n/a
Water:
Public Water
Sewer:
Public Sewer
Services:
n/a
Lot Features
Acres:
0.20
Lot Dimensions:
50X170
Lot Features:
n/a
School Information
Elementary:
Washington
Middle:
Summit MS
High School:
Summit HS
Community Information
County:
Union
Town:
Summit City
Neighborhood:
n/a
Application Fee:
n/a
Association Fee:
n/a
Fee Includes:
n/a
Amenities:
n/a
Pets:
n/a
Financial Considerations
List Price:
$899,000
Tax Amount:
$9,304
Land Assessment:
$109,000
Build. Assessment:
$104,600
Total Assessment:
$213,600
Tax Rate:
4.36
Tax Year:
2024
Ownership Type:
Fee Simple
Listing Information
MLS ID:
3971692
List Date:
06-25-2025
Days On Market:
0
Listing Broker:
KELLER WILLIAMS REALTY
Listing Agent:





























Request More Information
Shawn and Diane Fox
RE/MAX American Dream
3108 Route 10 West
Denville, NJ 07834
Call: (973) 277-7853
Web: WillowWalkCondos.com

