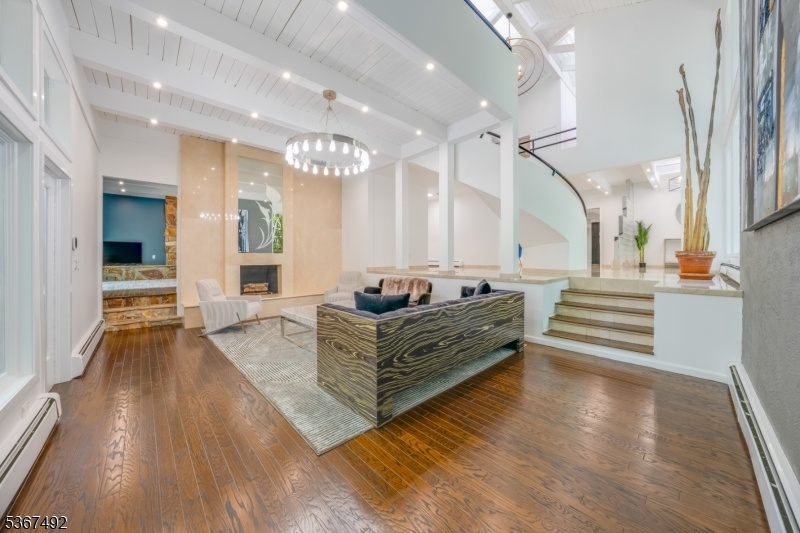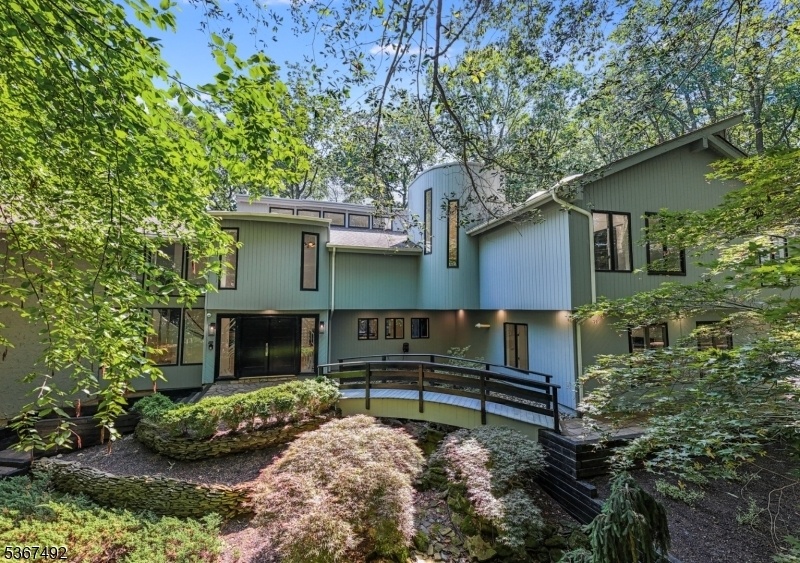17 Glenwood Rd
Colts Neck Twp, NJ 07722













































Price: $1,999,000
GSMLS: 3971708Type: Single Family
Style: Custom Home
Beds: 6
Baths: 4 Full & 1 Half
Garage: 3-Car
Year Built: 1973
Acres: 2.50
Property Tax: $33,045
Description
Extraordinary 6 Bed/4.1 Bath Custom Estate On 2.5 Private Acres In The Heart Of Colts Neck! With Over 7,200 Square Feet Of Finished Space & Unparalleled Finishes, This Home Offers Exceptional Value Rarely Found At This Scale. Thoughtfully Reimagined By Its Current Owners, Every Detail Was Intentional From The Soaring Ceilings And Rich Architectural Details To The Way Natural Light Pours Into Every Room Through Skylights And Floor-to-ceiling Windows. The Seamless Indoor/outdoor Connection Was Purposefully Designed To Create A Serene, Sun-drenched Environment Throughout. The Open-concept Chef's Kitchen With Quartz Counters And Custom Cabinetry Flows Into A Sun-filled Breakfast Room With Courtyard Views And A Waterfall. The Family Room Offers Warmth And Drama With A Wood-burning Stone Fireplace And Sliders To The Outdoors On Both Sides. A Private Two-room Suite On The Main Level Offers Multi-gen Flexibility. Upstairs, The Show-stopping Primary Suite Includes A Private Balcony, Sitting Area With Skylights, Custom Walk-in Closets, Spa-like Bath, And Kitchenette. A Junior Suite And 3 Add'l Bedrooms Round Out The Level. From Its Grand Scale And Peaceful Setting To Its Artistic Architecture And Energy Efficiency, This Estate Is A Rare Offering.
Rooms Sizes
Kitchen:
19x13 First
Dining Room:
11x22 First
Living Room:
16x23 First
Family Room:
18x18 First
Den:
n/a
Bedroom 1:
15x24 Second
Bedroom 2:
15x19 Second
Bedroom 3:
19x12 Second
Bedroom 4:
11x12 Second
Room Levels
Basement:
n/a
Ground:
n/a
Level 1:
1Bedroom,BathMain,Breakfst,DiningRm,Exercise,FamilyRm,Kitchen,LivingRm,MudRoom,PowderRm,SittngRm
Level 2:
4 Or More Bedrooms, Bath Main, Bath(s) Other, Laundry Room, Office
Level 3:
n/a
Level Other:
n/a
Room Features
Kitchen:
Center Island, Eat-In Kitchen
Dining Room:
Formal Dining Room
Master Bedroom:
Dressing Room, Full Bath, Walk-In Closet
Bath:
Soaking Tub, Stall Shower
Interior Features
Square Foot:
7,236
Year Renovated:
2019
Basement:
No
Full Baths:
4
Half Baths:
1
Appliances:
Carbon Monoxide Detector, Central Vacuum, Dishwasher, Disposal, Dryer, Generator-Built-In, Microwave Oven, Range/Oven-Gas, Refrigerator, Washer, Water Filter
Flooring:
Marble, Tile
Fireplaces:
3
Fireplace:
Family Room, Gas Fireplace, Wood Burning
Interior:
BarWet,CODetect,CeilHigh,Intercom,SecurSys,Skylight,SmokeDet,SoakTub,StallShw,WlkInCls
Exterior Features
Garage Space:
3-Car
Garage:
Built-In Garage, Oversize Garage
Driveway:
Additional Parking, Crushed Stone
Roof:
Asphalt Shingle
Exterior:
CedarSid
Swimming Pool:
n/a
Pool:
n/a
Utilities
Heating System:
4+ Units, Baseboard - Hotwater, Forced Hot Air, Multi-Zone
Heating Source:
Gas-Natural
Cooling:
Central Air, Multi-Zone Cooling
Water Heater:
Gas
Water:
Well
Sewer:
Septic
Services:
n/a
Lot Features
Acres:
2.50
Lot Dimensions:
n/a
Lot Features:
Private Road
School Information
Elementary:
n/a
Middle:
n/a
High School:
n/a
Community Information
County:
Monmouth
Town:
Colts Neck Twp.
Neighborhood:
Clover Hill
Application Fee:
n/a
Association Fee:
n/a
Fee Includes:
n/a
Amenities:
n/a
Pets:
n/a
Financial Considerations
List Price:
$1,999,000
Tax Amount:
$33,045
Land Assessment:
$587,500
Build. Assessment:
$1,535,200
Total Assessment:
$2,122,700
Tax Rate:
1.49
Tax Year:
2024
Ownership Type:
Fee Simple
Listing Information
MLS ID:
3971708
List Date:
06-25-2025
Days On Market:
0
Listing Broker:
KELLER WILLIAMS REALTY
Listing Agent:













































Request More Information
Shawn and Diane Fox
RE/MAX American Dream
3108 Route 10 West
Denville, NJ 07834
Call: (973) 277-7853
Web: WillowWalkCondos.com

