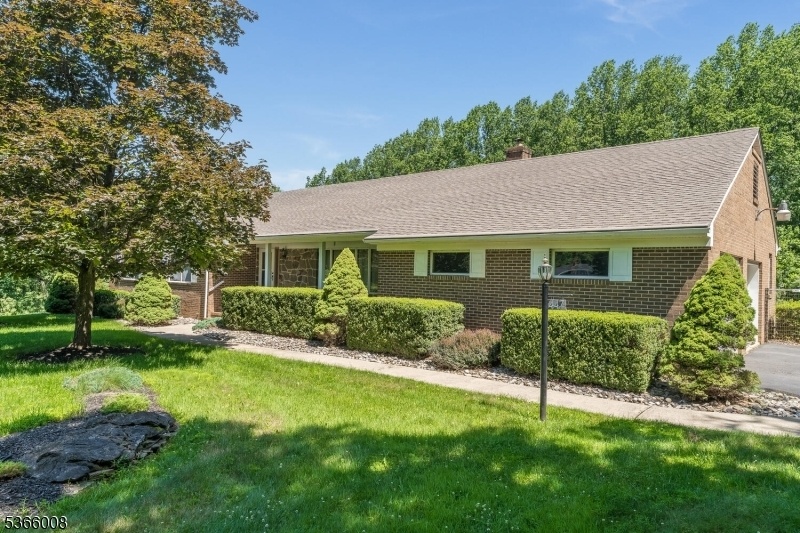447 County Road 579
Union Twp, NJ 08848






































Price: $525,900
GSMLS: 3971785Type: Single Family
Style: Ranch
Beds: 3
Baths: 2 Full & 1 Half
Garage: 2-Car
Year Built: 1989
Acres: 3.66
Property Tax: $10,849
Description
Welcoming Ranch Home Is Waiting For Its New Owners! This 3 Bedroom, 2.1 Bath, 2 Car Garage Home Is Neat As A Pin And Built By A Builder With Special Attention To Durability And Energy Efficiency. Exterior Walls Are 2x6 Framing With Extra Insulation And Full Brick Veneer. At Just Over 2000sqft, It Has Ample Space. In Addition To The Large Living Room And Kitchen, The Primary Bedroom Has Its Own Private Bath And Large Cedar Lined Walk In Closet. The Additional 2 Bedrooms Are Nice Size With Great Natural Light And Large Closet Space. A Rear Enclosed Porch Includes A Brick Chimney And Wood Stove Heating Option. Large And Flexible Space In The Laundry Area That Can Be Adapted To Your Needs. You Will Be Pleased By All The Storage Space In The Walkup Attic With Whole House Fan And The Basement With Higher Ceilings, Fully Sealed Slab Floor, Gravity Drainage System And Large Partially Outfitted Workshop. The 2nd Stairway Access To The Garage Is An Added Bonus. Garage Has Extra Depth For More Storage Plus A Workbench. Off The Kitchen Is A Concrete Patio And More Than An Acre Of Fenced Yard Which Is Ideal For Enjoying The Bucolic Setting And The Great Outdoors. Generac Whole House Generator. The Location Is Superb Located Just 3 Miles From Rt 78 And Close To Other Major Commuting Routes. Top Rated Schools. Great Restaurants And Shopping In Historic Clinton Are Just Minutes Away Plus Many Hiking Trails And Area Reservoirs To Explore.
Rooms Sizes
Kitchen:
21x13 First
Dining Room:
n/a
Living Room:
23x13 First
Family Room:
n/a
Den:
n/a
Bedroom 1:
18x13 First
Bedroom 2:
13x13 First
Bedroom 3:
13x11 First
Bedroom 4:
First
Room Levels
Basement:
Workshop
Ground:
n/a
Level 1:
3Bedroom,BathMain,BathOthr,Foyer,GarEnter,Kitchen,Laundry,LivingRm,Pantry,Porch,Sunroom,Workshop
Level 2:
n/a
Level 3:
n/a
Level Other:
n/a
Room Features
Kitchen:
Center Island, Eat-In Kitchen, Pantry
Dining Room:
n/a
Master Bedroom:
1st Floor, Full Bath, Walk-In Closet
Bath:
Stall Shower
Interior Features
Square Foot:
2,010
Year Renovated:
n/a
Basement:
Yes - Full, Unfinished, Walkout
Full Baths:
2
Half Baths:
1
Appliances:
Carbon Monoxide Detector, Dishwasher, Dryer, Generator-Built-In, Range/Oven-Electric, Washer, Water Filter
Flooring:
Carpeting, Laminate, Tile
Fireplaces:
No
Fireplace:
n/a
Interior:
Blinds,CODetect,SmokeDet,StallTub,WlkInCls,WndwTret
Exterior Features
Garage Space:
2-Car
Garage:
Attached,Garage,InEntrnc,Oversize
Driveway:
Blacktop
Roof:
Asphalt Shingle
Exterior:
Brick
Swimming Pool:
No
Pool:
n/a
Utilities
Heating System:
1 Unit, Forced Hot Air
Heating Source:
Gas-Propane Leased
Cooling:
1 Unit, Central Air
Water Heater:
Gas
Water:
Well
Sewer:
Septic
Services:
Cable TV, Garbage Extra Charge
Lot Features
Acres:
3.66
Lot Dimensions:
n/a
Lot Features:
Level Lot, Open Lot, Wooded Lot
School Information
Elementary:
UNION TWP
Middle:
UNION TWP
High School:
N.HUNTERDN
Community Information
County:
Hunterdon
Town:
Union Twp.
Neighborhood:
n/a
Application Fee:
n/a
Association Fee:
n/a
Fee Includes:
n/a
Amenities:
n/a
Pets:
Yes
Financial Considerations
List Price:
$525,900
Tax Amount:
$10,849
Land Assessment:
$239,900
Build. Assessment:
$272,100
Total Assessment:
$512,000
Tax Rate:
2.12
Tax Year:
2024
Ownership Type:
Fee Simple
Listing Information
MLS ID:
3971785
List Date:
06-26-2025
Days On Market:
0
Listing Broker:
WEICHERT REALTORS
Listing Agent:






































Request More Information
Shawn and Diane Fox
RE/MAX American Dream
3108 Route 10 West
Denville, NJ 07834
Call: (973) 277-7853
Web: WillowWalkCondos.com

