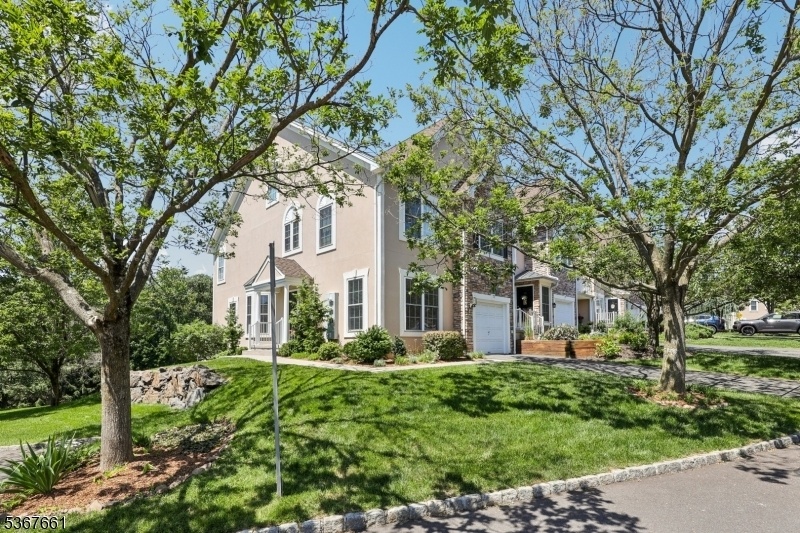72 Magnolia Way
North Haledon Boro, NJ 07508






































Price: $789,000
GSMLS: 3971809Type: Condo/Townhouse/Co-op
Style: Townhouse-End Unit
Beds: 3
Baths: 2 Full & 1 Half
Garage: 1-Car
Year Built: 2003
Acres: 0.00
Property Tax: $13,760
Description
Welcome To Lakeside At North Haledon " A Hidden Gem! Experience Resort-style Living In This Beautifully Maintained Bucknell End Unit, Ideally Situated On A Quiet Cul-de-sac In One Of The Community's Most Desirable Locations. This Sun-drenched Home Features A Bright And Open Layout With Gleaming Hardwood Floors Throughout The First Level. The Spacious Formal Living And Dining Rooms Provide The Perfect Setting For Entertaining, While The Two-story Family Room With A Dramatic Wall Of Windows And Gas Fireplace Flows Seamlessly Into The Eat-in Kitchen, Complete With Sliding Doors To A Private Deck And Convenient Powder Room. Second Floor, The Primary Suite Boasts A Cathedral Ceiling, His/her Walk-in Closets, And En-suite Bath With Double Sinks, A Jetted Tub, And A Separate Shower. Two Additional Spacious Bedrooms And Main Bath W/sot. Convenient Laundry Room Completes This Level. The Finished Walk-out Lower Level Offers Additional Living Space, Ample Storage, And Access To An Oversized Private Patio With Scenic Views Ideal For Relaxing Or Entertaining. One Of The Few Units With A 2-car Driveway. Enjoy All The Amenities This Exceptional Community Has To Offer, Including A Clubhouse With Lake View Deck, Fitness Center, Tennis Courts, Boating, Fishing, And A Heated Pool And Hot Tub Overlooking The Sparkling Lake. With A Convenient Commute To Nyc, This Is A Rare Opportunity You Won't Want To Miss!
Rooms Sizes
Kitchen:
First
Dining Room:
First
Living Room:
First
Family Room:
First
Den:
n/a
Bedroom 1:
Second
Bedroom 2:
Second
Bedroom 3:
Second
Bedroom 4:
n/a
Room Levels
Basement:
Porch,RecRoom,Storage,Utility
Ground:
n/a
Level 1:
Dining Room, Family Room, Kitchen, Living Room, Powder Room
Level 2:
3 Bedrooms, Bath(s) Other, Laundry Room
Level 3:
n/a
Level Other:
n/a
Room Features
Kitchen:
Breakfast Bar, Eat-In Kitchen
Dining Room:
Formal Dining Room
Master Bedroom:
Full Bath, Walk-In Closet
Bath:
Jetted Tub, Stall Shower
Interior Features
Square Foot:
1,919
Year Renovated:
n/a
Basement:
Yes - Finished, Full, Walkout
Full Baths:
2
Half Baths:
1
Appliances:
Dishwasher, Dryer, Microwave Oven, Range/Oven-Gas, Refrigerator, Washer
Flooring:
Carpeting, Wood
Fireplaces:
1
Fireplace:
Gas Fireplace
Interior:
Blinds,CeilHigh,JacuzTyp,WlkInCls
Exterior Features
Garage Space:
1-Car
Garage:
Attached,DoorOpnr,InEntrnc
Driveway:
1 Car Width, Blacktop, Driveway-Exclusive
Roof:
Fiberglass
Exterior:
Stone, Stucco
Swimming Pool:
Yes
Pool:
Association Pool
Utilities
Heating System:
1 Unit, Forced Hot Air, Multi-Zone
Heating Source:
Gas-Natural
Cooling:
1 Unit, Central Air, Multi-Zone Cooling
Water Heater:
Gas
Water:
Public Water
Sewer:
Public Sewer
Services:
n/a
Lot Features
Acres:
0.00
Lot Dimensions:
n/a
Lot Features:
Cul-De-Sac
School Information
Elementary:
MEMORIAL
Middle:
HIGH MT
High School:
n/a
Community Information
County:
Passaic
Town:
North Haledon Boro
Neighborhood:
Lakeside
Application Fee:
$1,605
Association Fee:
$535 - Monthly
Fee Includes:
Maintenance-Common Area, Maintenance-Exterior, Snow Removal, Trash Collection
Amenities:
Billiards Room, Club House, Exercise Room, Kitchen Facilities, Lake Privileges, Pool-Outdoor, Tennis Courts
Pets:
Breed Restrictions, Cats OK, Dogs OK, Number Limit
Financial Considerations
List Price:
$789,000
Tax Amount:
$13,760
Land Assessment:
$115,000
Build. Assessment:
$334,700
Total Assessment:
$449,700
Tax Rate:
3.06
Tax Year:
2024
Ownership Type:
Condominium
Listing Information
MLS ID:
3971809
List Date:
06-26-2025
Days On Market:
0
Listing Broker:
CHRISTIE'S INT. REAL ESTATE GROUP
Listing Agent:






































Request More Information
Shawn and Diane Fox
RE/MAX American Dream
3108 Route 10 West
Denville, NJ 07834
Call: (973) 277-7853
Web: WillowWalkCondos.com

