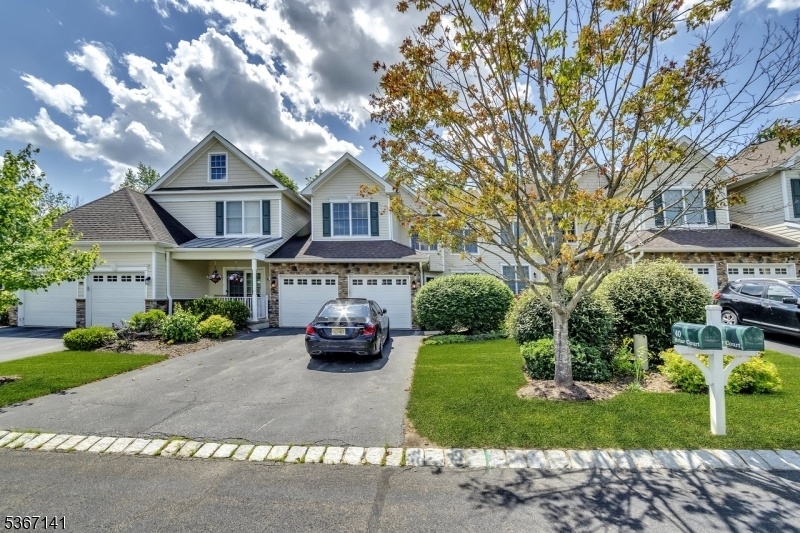40 Briar Ct
Hardyston Twp, NJ 07419


















































Price: $614,999
GSMLS: 3971937Type: Condo/Townhouse/Co-op
Style: Multi Floor Unit
Beds: 4
Baths: 3 Full & 1 Half
Garage: 2-Car
Year Built: 2006
Acres: 0.12
Property Tax: $9,048
Description
Elevate Your Lifestyle In This Breathtaking 4-bedroom, 3.5-bathroom Townhouse In The Desirable Crystal Springs Community, Where Luxury Meets Comfort. This Exceptional Home Is Filled With Top-of-the-line Upgrades, Including A Bonus Finished Loft On The Fourth Level That Enhances Your Living Experience. Step Into The Spectacular Living Room, Where A Soaring 2-story Ceiling Inspires Awe, And Breathtaking Views Of The Golf Course And Mountains Shine Through Magnificent 2-story Windows. The Eat-in Gourmet Kitchen, Adorned With Stunning Granite Countertops, Overlooks The Welcoming Family Room/den, Complete With A Cozy Gas Fireplace, Creating The Perfect Backdrop For Cherished Memories. Share Meals In The Adjacent Dining/breakfast Area, Enriched By A Sliding Glass Door That Opens To An Elevated Deck Designed For Outdoor Gatherings. The Formal Dining Room, Featuring An Elegant Tray Ceiling, Along With Exquisite Crown And Wainscoting Molding, Invites You To Celebrate Life's Special Moments. Beautiful Hardwood Flooring Flows Throughout The Home, Radiating Warmth And Charm. The Spacious Master Bedroom Offers A Peaceful Retreat With Its Luxurious En Suite Bathroom, While The Main Bath With Double Sinks Complements Two Additional Inviting Bedrooms. Discover The Finished Loft, A Rare Gem That Adds Versatility And Inspiration. The Beautifully Appointed Lower Level Features A Full Bath And A Spacious Living Area That Opens To A Lovely Private Patio Ideal For Relaxing Outdoor Moments.
Rooms Sizes
Kitchen:
First
Dining Room:
First
Living Room:
First
Family Room:
First
Den:
n/a
Bedroom 1:
Second
Bedroom 2:
Second
Bedroom 3:
Second
Bedroom 4:
Ground
Room Levels
Basement:
1 Bedroom, Bath(s) Other, Rec Room, Utility Room, Walkout
Ground:
n/a
Level 1:
DiningRm,FamilyRm,Foyer,GarEnter,Kitchen,Laundry,LivingRm,PowderRm
Level 2:
3 Bedrooms, Bath Main, Bath(s) Other
Level 3:
Loft
Level Other:
n/a
Room Features
Kitchen:
Breakfast Bar, Eat-In Kitchen
Dining Room:
Formal Dining Room
Master Bedroom:
Full Bath, Walk-In Closet
Bath:
Jetted Tub, Stall Shower
Interior Features
Square Foot:
n/a
Year Renovated:
n/a
Basement:
Yes - Finished, Full, Walkout
Full Baths:
3
Half Baths:
1
Appliances:
Carbon Monoxide Detector, Cooktop - Gas, Dishwasher, Dryer, Microwave Oven, Refrigerator, Sump Pump, Wall Oven(s) - Gas, Washer, Wine Refrigerator
Flooring:
Tile, Vinyl-Linoleum
Fireplaces:
1
Fireplace:
Family Room, Gas Fireplace
Interior:
BarWet,CODetect,CeilCath,CeilHigh,JacuzTyp,SecurSys,Skylight,SmokeDet,StallShw,StereoSy,WlkInCls,WndwTret
Exterior Features
Garage Space:
2-Car
Garage:
Built-In Garage, Garage Door Opener
Driveway:
2 Car Width, Blacktop, Driveway-Exclusive
Roof:
Asphalt Shingle
Exterior:
Stone, Vinyl Siding
Swimming Pool:
n/a
Pool:
n/a
Utilities
Heating System:
1 Unit, Forced Hot Air
Heating Source:
Gas-Natural
Cooling:
1 Unit, Central Air
Water Heater:
Gas
Water:
Public Water
Sewer:
Public Sewer
Services:
Cable TV Available, Garbage Included
Lot Features
Acres:
0.12
Lot Dimensions:
n/a
Lot Features:
Backs to Golf Course, Mountain View, Open Lot
School Information
Elementary:
HARDYSTON
Middle:
HARDYSTON
High School:
WALLKILL
Community Information
County:
Sussex
Town:
Hardyston Twp.
Neighborhood:
Crystal Springs
Application Fee:
$1,432
Association Fee:
$455 - Monthly
Fee Includes:
Maintenance-Common Area, Maintenance-Exterior, Snow Removal, Trash Collection
Amenities:
n/a
Pets:
n/a
Financial Considerations
List Price:
$614,999
Tax Amount:
$9,048
Land Assessment:
$135,000
Build. Assessment:
$357,100
Total Assessment:
$492,100
Tax Rate:
2.01
Tax Year:
2024
Ownership Type:
Fee Simple
Listing Information
MLS ID:
3971937
List Date:
06-26-2025
Days On Market:
0
Listing Broker:
SUSSEX COUNTY REAL ESTATE
Listing Agent:
Joanne Reder


















































Request More Information
Shawn and Diane Fox
RE/MAX American Dream
3108 Route 10 West
Denville, NJ 07834
Call: (973) 277-7853
Web: WillowWalkCondos.com

