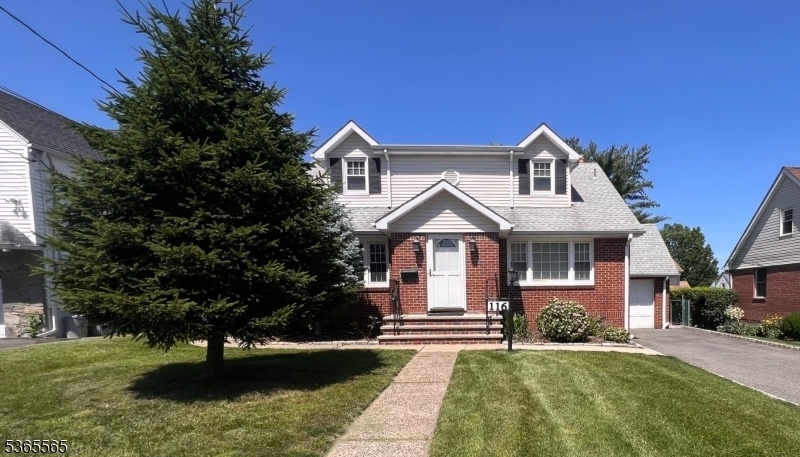116 Greenlawn Ave
Clifton City, NJ 07013



































Price: $4,300
GSMLS: 3972017Type: Single Family
Beds: 5
Baths: 2 Full & 1 Half
Garage: 1-Car
Basement: Yes
Year Built: 1950
Pets: Breed Restrictions, Number Limit, Size Limit
Available: Immediately
Description
"welcome Summer Time In Your Move-in Ready Expanded Cape Cod Rental!!! This Spacious And Charming 5-bedroom Cape Cod Home Is Ready For Immediate Occupancy!!! Featuring A Brand-new Eat-in Kitchen With Stylish New Cabinets, Backsplash, Stainless Steel Refrigerator & Dishwasher. Enjoy A Comfortable Layout That Includes: Living Room,4-season Room, 2 Full Bathrooms + (toilet Only In Basement ). There Is Central Air & Freshly Painted Throughout. Flooring: A Mix Of New Laminate, Original Hardwood, And Tile For A Versatile Look. The Basement Offers: High Ceilings, Big Open Space, Additional Room (perfect For Rec Room Or A Home Office). Utility Room, Washer & Dryer, Extra Toilet. Outside, Relax In The Beautiful Backyard With A Mature Weeping Willow Tree. Attached 1-car Garage With Overhead Storage And Driveway Parking For Up To 3 Cars. Prime Location " Close To Schools, Public Transportation, Restaurants, Worship, Major Highways- Route 3,46, & Garden State Parkway!!! Rental Application Requirements:to Complete Your Application And Secure The Rental Unit, Verification Of Credit And Employment: Income Verification. Required Payments (in Certified Funds Only):security Deposit: Equivalent To 1.5 Months' Rent & 1 Month Upfront.
Rental Info
Lease Terms:
1 Year, See Remarks
Required:
1MthAdvn,1.5MthSy,CredtRpt,IncmVrfy,TenAppl
Tenant Pays:
Electric, Gas, Heat, Hot Water, Maintenance-Common Area, Repairs, Snow Removal, Water
Rent Includes:
Sewer, Taxes
Tenant Use Of:
Basement, Laundry Facilities
Furnishings:
Unfurnished
Age Restricted:
No
Handicap:
No
General Info
Square Foot:
1,818
Renovated:
2025
Rooms:
8
Room Features:
Eat-In Kitchen, Full Bath, See Remarks, Tub Shower
Interior:
Blinds, Carbon Monoxide Detector, Fire Extinguisher, Smoke Detector
Appliances:
Carbon Monoxide Detector, Dishwasher, Dryer, Microwave Oven, Range/Oven-Gas, Refrigerator, Smoke Detector, Washer
Basement:
Yes - Full, Slab
Fireplaces:
No
Flooring:
Carpeting, Laminate, See Remarks, Tile, Wood
Exterior:
Curbs, Metal Fence, Sidewalk
Amenities:
n/a
Room Levels
Basement:
Laundry Room, Rec Room, Storage Room, Toilet, Utility Room
Ground:
n/a
Level 1:
1 Bedroom, Bath Main, Entrance Vestibule, Florida/3Season, Kitchen, Living Room
Level 2:
3 Bedrooms, Bath Main
Level 3:
n/a
Room Sizes
Kitchen:
First
Dining Room:
n/a
Living Room:
First
Family Room:
n/a
Bedroom 1:
Second
Bedroom 2:
First
Bedroom 3:
First
Parking
Garage:
1-Car
Description:
Attached Garage, Loft Storage, On-Street Parking, See Remarks
Parking:
3
Lot Features
Acres:
0.15
Dimensions:
61X107
Lot Description:
n/a
Road Description:
City/Town Street
Zoning:
n/a
Utilities
Heating System:
1 Unit
Heating Source:
Gas-Natural
Cooling:
Ceiling Fan, Central Air
Water Heater:
n/a
Utilities:
n/a
Water:
Public Water
Sewer:
Public Sewer
Services:
n/a
School Information
Elementary:
Number 2
Middle:
W. WILSON
High School:
CLIFTON
Community Information
County:
Passaic
Town:
Clifton City
Neighborhood:
n/a
Location:
Residential Area
Listing Information
MLS ID:
3972017
List Date:
06-20-2025
Days On Market:
7
Listing Broker:
REALTY EXECUTIVES EXCEPTIONAL
Listing Agent:



































Request More Information
Shawn and Diane Fox
RE/MAX American Dream
3108 Route 10 West
Denville, NJ 07834
Call: (973) 277-7853
Web: WillowWalkCondos.com

