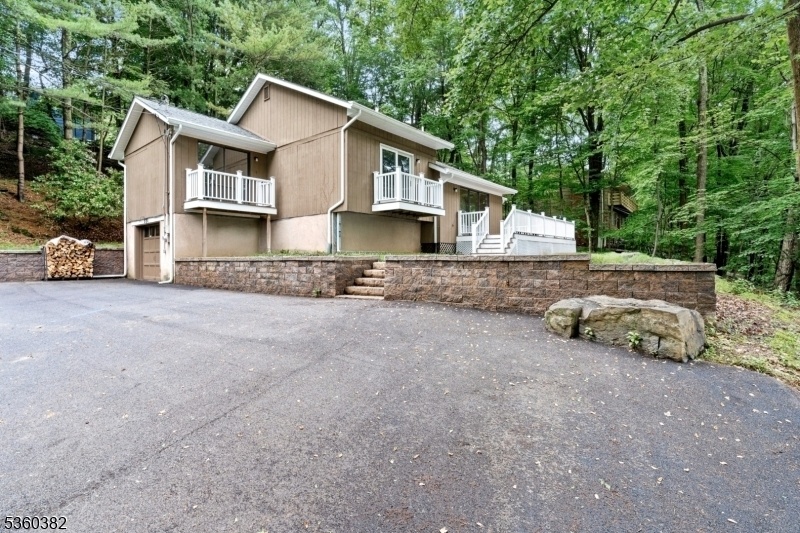531 E Shore Trl
Byram Twp, NJ 07871




































Price: $450,000
GSMLS: 3972064Type: Single Family
Style: Contemporary
Beds: 3
Baths: 2 Full
Garage: 1-Car
Year Built: 1976
Acres: 0.42
Property Tax: $8,667
Description
Enjoy Numerous Recent Updates Throughout This Beautifully Situated Home, Offering Both Style And Comfort. You'll Love The Low-maintenance Composite Decking On Both The Front And Rear Of The Home, Perfect For Outdoor Enjoyment. The Main Bathroom Has Been Completely Renovated, And The Kitchen Features A Refreshed Look With A New Floor, Countertops, Wall Oven, And Cooktop. Stylish New Lighting Fixtures And Ceiling Fans Have Also Been Added. Original Hardwood Floors On The First And Second Levels Have Been Refinished To Shine Like New, And The Entire Interior Has Been Freshly Painted. Durable Laminate Flooring Has Been Installed In The Bathrooms, Kitchen, And Laundry Areas. Nestled On A Peaceful Hilltop Knoll, The Property Offers Exceptional Privacy And Beautiful Lake Views From The Front Of The Home. The Cozy Family Room Includes A Wood Stove, Which Provides A Great Alternative Heat Source (currently Sold As-is And May Benefit From Service And Anew Door Seal). The Spacious Driveway Offers Plenty Of Room For Parking And Easy Turn Arounds. Natural Gas Is Available At The Street For Future Hook-up With A 3 Year Old Convertible Oil Burner, If Desired. Buyers Should Confirm Current Lake Mohawk Country Club (lmcc) Fees, Which Include A One-time Application Fee Of $5,500 Plus 1% Of The Purchase Price Over $500,000, Due At Closing. A Pre-sale Septic Inspection And Load Test Noted A Minor Issue, Which The Sellers Are Proactively Addressing For Added Peace Of Mind.
Rooms Sizes
Kitchen:
12x10 Second
Dining Room:
15x10 Second
Living Room:
17x15 First
Family Room:
21x14 Ground
Den:
n/a
Bedroom 1:
15x14 Second
Bedroom 2:
15x12 Second
Bedroom 3:
12x9 Second
Bedroom 4:
n/a
Room Levels
Basement:
n/a
Ground:
BathOthr,FamilyRm,GarEnter,Laundry,Storage,Utility
Level 1:
Entrance Vestibule, Living Room
Level 2:
3 Bedrooms, Bath Main, Dining Room, Kitchen
Level 3:
n/a
Level Other:
n/a
Room Features
Kitchen:
Breakfast Bar, See Remarks
Dining Room:
Formal Dining Room
Master Bedroom:
n/a
Bath:
Tub Shower
Interior Features
Square Foot:
n/a
Year Renovated:
n/a
Basement:
Yes - Finished, Full
Full Baths:
2
Half Baths:
0
Appliances:
Carbon Monoxide Detector, Cooktop - Electric, Dishwasher, Dryer, Refrigerator, Wall Oven(s) - Electric, Washer
Flooring:
Laminate, Stone, Wood
Fireplaces:
1
Fireplace:
Family Room, See Remarks, Wood Burning, Wood Stove-Freestanding
Interior:
CODetect,CeilCath,FireExtg,SmokeDet,TubShowr
Exterior Features
Garage Space:
1-Car
Garage:
Built-In Garage, Garage Door Opener, Oversize Garage
Driveway:
2 Car Width, Blacktop, Driveway-Shared, Off-Street Parking, See Remarks
Roof:
Fiberglass
Exterior:
Vertical Siding
Swimming Pool:
n/a
Pool:
n/a
Utilities
Heating System:
Baseboard - Hotwater
Heating Source:
Oil Tank Above Ground - Outside
Cooling:
Central Air
Water Heater:
From Furnace
Water:
Public Water
Sewer:
See Remarks, Septic
Services:
Cable TV Available, Garbage Included
Lot Features
Acres:
0.42
Lot Dimensions:
n/a
Lot Features:
Lake/Water View, Level Lot, Open Lot, Wooded Lot
School Information
Elementary:
BYRAM LKS
Middle:
BYRAM INTR
High School:
LENAPE VLY
Community Information
County:
Sussex
Town:
Byram Twp.
Neighborhood:
Lake Mohawk County C
Application Fee:
$5,500
Association Fee:
$2,590 - Annually
Fee Includes:
Maintenance-Common Area, See Remarks
Amenities:
Boats - Gas Powered Allowed, Club House, Lake Privileges, Playground
Pets:
Yes
Financial Considerations
List Price:
$450,000
Tax Amount:
$8,667
Land Assessment:
$109,400
Build. Assessment:
$116,900
Total Assessment:
$226,300
Tax Rate:
3.83
Tax Year:
2024
Ownership Type:
Fee Simple
Listing Information
MLS ID:
3972064
List Date:
06-27-2025
Days On Market:
0
Listing Broker:
KELLER WILLIAMS METROPOLITAN
Listing Agent:




































Request More Information
Shawn and Diane Fox
RE/MAX American Dream
3108 Route 10 West
Denville, NJ 07834
Call: (973) 277-7853
Web: WillowWalkCondos.com

