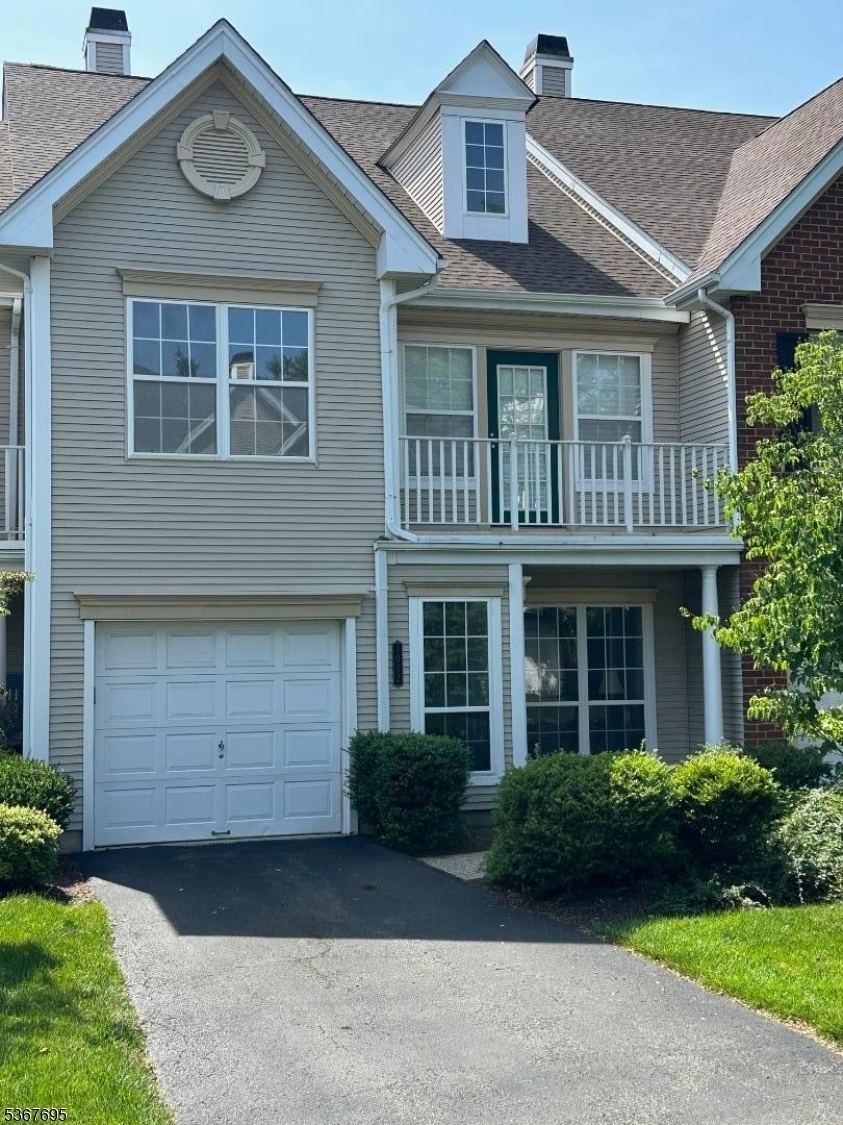1002 Timberbrooke Drive
Bedminster Twp, NJ 07921































Price: $699,999
GSMLS: 3972065Type: Condo/Townhouse/Co-op
Style: Townhouse-Interior
Beds: 3
Baths: 2 Full & 1 Half
Garage: 1-Car
Year Built: 1994
Acres: 0.00
Property Tax: $6,362
Description
Resort Style, Move-in Ready, Low Bedminster Taxes & Renovated. Located In The Sought After Timberbrooke Community, This Recently Updated Townhome Is Ready For You. The Main Level Of The Home Features Two Separate Living Areas, One Of Which Flows Into The New Kitchen. There Is A Formal Dining Room, Powder Room, Storage Areas, And Your Private Garage. In The Kitchen, High End Profile Stainless Steel Appliances, Designer Counters, And An Entertainment Island Overlook Your Outside Yard Space. Moving Upstairs, The Vaulted Ceiling Primary Suite Includes A Luxurious Spa Like Bath And Is Ready For You To Escape From It All. There Are Two Additional Bedrooms, Second Floor Laundry For Added Convenience, And Another Fully Renovated Bathroom. Many Amenities Are Included When You Are A Resident Of Timberbrooke. Access To The Clubhouse For Hosting Events, Fitness Center, Inground Pool, Pickle Ball, Tennis, Basketballs Courts, And A Playground. Being Centrally Located In Bedminster Is An Added Bonus. Easy Access To Major Roads, Transportation, Community Events, Award Winning Schools. The Farmers Market, Hiking And Biking Trails, Restaurants, And More Round Out Your New Community.
Rooms Sizes
Kitchen:
13x10 First
Dining Room:
14x12 First
Living Room:
18x12 First
Family Room:
14x12 First
Den:
n/a
Bedroom 1:
15x11 Second
Bedroom 2:
12x11 Second
Bedroom 3:
12x10 Second
Bedroom 4:
n/a
Room Levels
Basement:
n/a
Ground:
n/a
Level 1:
BathOthr,DiningRm,FamilyRm,GarEnter,Kitchen,LivingRm,SeeRem,Utility
Level 2:
3 Bedrooms, Bath Main, Bath(s) Other, Laundry Room
Level 3:
n/a
Level Other:
n/a
Room Features
Kitchen:
Center Island, See Remarks
Dining Room:
Formal Dining Room
Master Bedroom:
Full Bath, Walk-In Closet
Bath:
n/a
Interior Features
Square Foot:
n/a
Year Renovated:
2025
Basement:
No
Full Baths:
2
Half Baths:
1
Appliances:
Carbon Monoxide Detector, Dryer, Microwave Oven, Range/Oven-Gas, Refrigerator, Washer
Flooring:
n/a
Fireplaces:
No
Fireplace:
n/a
Interior:
Carbon Monoxide Detector, Cathedral Ceiling, High Ceilings, Smoke Detector
Exterior Features
Garage Space:
1-Car
Garage:
Attached,Finished,DoorOpnr,InEntrnc
Driveway:
1 Car Width, Common, Driveway-Exclusive
Roof:
Asphalt Shingle
Exterior:
Vinyl Siding
Swimming Pool:
Yes
Pool:
Association Pool
Utilities
Heating System:
1 Unit, Forced Hot Air
Heating Source:
Gas-Natural
Cooling:
1 Unit, Central Air
Water Heater:
Gas
Water:
Public Water
Sewer:
Public Sewer
Services:
n/a
Lot Features
Acres:
0.00
Lot Dimensions:
n/a
Lot Features:
n/a
School Information
Elementary:
BEDMINSTER
Middle:
BEDMINSTER
High School:
BERNARDS
Community Information
County:
Somerset
Town:
Bedminster Twp.
Neighborhood:
Timberbrooke
Application Fee:
n/a
Association Fee:
$500 - Monthly
Fee Includes:
Maintenance-Common Area, Maintenance-Exterior, Snow Removal, Trash Collection
Amenities:
ClubHous,Exercise,MulSport,Playgrnd,PoolOtdr,Tennis
Pets:
Yes
Financial Considerations
List Price:
$699,999
Tax Amount:
$6,362
Land Assessment:
$195,000
Build. Assessment:
$354,300
Total Assessment:
$549,300
Tax Rate:
1.27
Tax Year:
2024
Ownership Type:
Fee Simple
Listing Information
MLS ID:
3972065
List Date:
06-27-2025
Days On Market:
49
Listing Broker:
RE/MAX SELECT
Listing Agent:































Request More Information
Shawn and Diane Fox
RE/MAX American Dream
3108 Route 10 West
Denville, NJ 07834
Call: (973) 277-7853
Web: WillowWalkCondos.com

