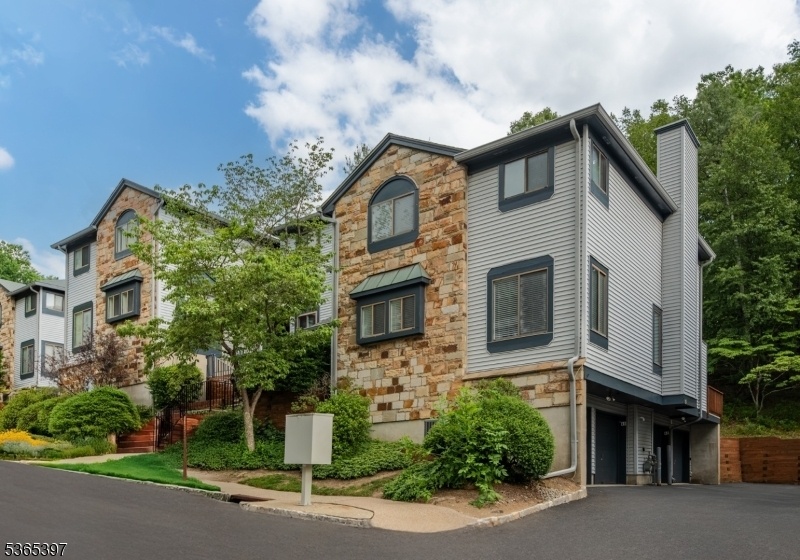46 Overlook Dr
Independence Twp, NJ 07840






























Price: $399,000
GSMLS: 3972077Type: Condo/Townhouse/Co-op
Style: Townhouse-End Unit
Beds: 2
Baths: 1 Full & 1 Half
Garage: 2-Car
Year Built: 1989
Acres: 0.00
Property Tax: $6,297
Description
Step Into Style, Comfort & Convenience! Welcome To This Stunningly Renovated End-unit Townhouse In The Sought-after Hills Of Independence Community! Boasting 2 Spacious Bedrooms, 1.5 Beautifully Updated Baths, And A Finished 2-car Garage With Extra Storage, This Home Is The Perfect Blend Of Luxury And Practicality. Inside, You'll Be Greeted By Custom Wood Paneling, Crown Molding, And Laminate Floors Throughout. The Gourmet Kitchen Features Granite Countertops, A Full-wall Backsplash, A Food Disposal Sink, And Sleek High Hat Lighting Ideal For Any Home Chef. The Marble-finished Bathrooms Add A Touch Of Elegance, While The Heated Towel Racks And Built-in Closet Shelving Elevate Daily Comfort. Enjoy The Convenience Of Upstairs Laundry, Central Vacuum, A Central Humidifier, And Newer Major Systems Including A 2019 Hvac And A 2023 Water Heater. Tech And Security Upgrades Include An Electric Fireplace, Alarm System With Camera Doorbell, Flood Sensor, And Wood Blinds Throughout. Step Out Onto Your Private Deck And Soak In The Peaceful Surroundings Of This Friendly Neighborhood. With Access To Resort-style Amenities A Swimming Pool, Tennis Courts, A Playground, And More Every Day Feels Like A Getaway. Best Of All, You're Just 1 Minute To The Nyc Train Station, And Close To Shopping, Dining, And Top-rated Schools. This Home Truly Has It All Modern Upgrades, Timeless Charm, And Unbeatable Location. Don't Miss Your Chance To Make It Yours!
Rooms Sizes
Kitchen:
n/a
Dining Room:
n/a
Living Room:
n/a
Family Room:
n/a
Den:
n/a
Bedroom 1:
n/a
Bedroom 2:
n/a
Bedroom 3:
n/a
Bedroom 4:
n/a
Room Levels
Basement:
n/a
Ground:
n/a
Level 1:
n/a
Level 2:
n/a
Level 3:
n/a
Level Other:
n/a
Room Features
Kitchen:
Eat-In Kitchen
Dining Room:
n/a
Master Bedroom:
n/a
Bath:
n/a
Interior Features
Square Foot:
1,484
Year Renovated:
2020
Basement:
Yes - Finished-Partially, Partial
Full Baths:
1
Half Baths:
1
Appliances:
Central Vacuum, Dishwasher, Disposal, Dryer, Microwave Oven, Range/Oven-Gas, Refrigerator, Washer
Flooring:
Laminate, Tile
Fireplaces:
1
Fireplace:
Living Room, See Remarks
Interior:
n/a
Exterior Features
Garage Space:
2-Car
Garage:
Attached Garage, Finished Garage
Driveway:
Common
Roof:
Asphalt Shingle
Exterior:
Stone, Vinyl Siding
Swimming Pool:
Yes
Pool:
Association Pool
Utilities
Heating System:
1 Unit, Forced Hot Air
Heating Source:
Gas-Natural
Cooling:
1 Unit, Central Air
Water Heater:
Gas
Water:
Public Water
Sewer:
Public Sewer
Services:
n/a
Lot Features
Acres:
0.00
Lot Dimensions:
n/a
Lot Features:
n/a
School Information
Elementary:
n/a
Middle:
n/a
High School:
n/a
Community Information
County:
Warren
Town:
Independence Twp.
Neighborhood:
The Hills of Indepen
Application Fee:
n/a
Association Fee:
$410 - Monthly
Fee Includes:
Maintenance-Common Area, Maintenance-Exterior, Snow Removal, Trash Collection
Amenities:
Club House, Playground, Pool-Outdoor, Tennis Courts
Pets:
Yes
Financial Considerations
List Price:
$399,000
Tax Amount:
$6,297
Land Assessment:
$45,000
Build. Assessment:
$126,400
Total Assessment:
$171,400
Tax Rate:
3.67
Tax Year:
2024
Ownership Type:
Condominium
Listing Information
MLS ID:
3972077
List Date:
06-27-2025
Days On Market:
48
Listing Broker:
CENTURY 21 SYLVIA GEIST AGENCY
Listing Agent:






























Request More Information
Shawn and Diane Fox
RE/MAX American Dream
3108 Route 10 West
Denville, NJ 07834
Call: (973) 277-7853
Web: WillowWalkCondos.com

