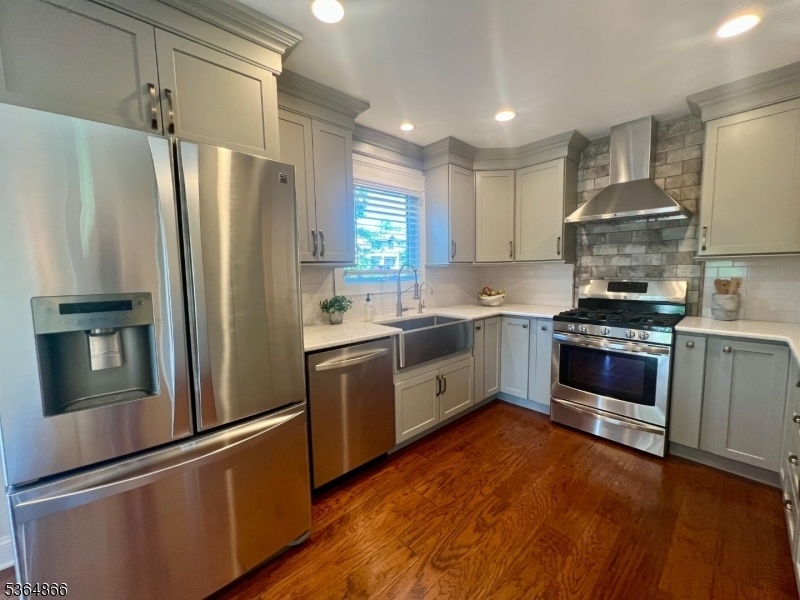56 Elm Ter
Raritan Twp, NJ 08822





















Price: $489,000
GSMLS: 3972323Type: Condo/Townhouse/Co-op
Style: Townhouse-End Unit
Beds: 2
Baths: 2 Full & 1 Half
Garage: 1-Car
Year Built: 1987
Acres: 0.09
Property Tax: $8,160
Description
Stunning And Stylish, Beautifully Upgraded End-unit In A Prime Location Overlooking The Lake In Desirable Sun Ridge. High-end Features And Upscale Finishes Create A Sense Of Well-being Throughout. Recent Renovations Include A Cook's Kitchen With Quartz And Stainless Steel Plus A Casual Dining Area With Sliding Glass Doors To The Wrap-around Deck. The Vaulted-ceiling Living Room Is Filled With Natural Light, Both From Skylights And Sliders Leading To A Deck Offering Sweeping Views Of The Lake And Green Space Beyond. A Wood-burning Fireplace Centers The Room And Brings Warmth And Cheer On Chilly Nights. Upstairs, Two Airy And Expansive Bedrooms, Each With An En-suite Bath And Abundant Closet Space. A Convenient Laundry Area Completes The Second Floor. Downstairs, The Unfinished Walk-out Lower-level Offers The Opportunity To Tailor The Space To Meet Your Needs With Sliding Glass Doors Opening To A Shaded Paver Patio With Fenced Garden. Close To Sun Ridge Amenities Such As Pool, Playgrounds, Walking Trails, And Tennis/pickleball. Near Nationally-recognized Flemington-raritan School District, Shopping, And Medical Facilities. Easy Access To Commuter Routes And Under A Half Hour To Somerville Nj Transit Train Station. Professional Photos Coming Soon.
Rooms Sizes
Kitchen:
10x20 First
Dining Room:
11x22 First
Living Room:
12x22 First
Family Room:
n/a
Den:
n/a
Bedroom 1:
13x20 Second
Bedroom 2:
13x20 Second
Bedroom 3:
n/a
Bedroom 4:
n/a
Room Levels
Basement:
Storage Room, Utility Room, Walkout
Ground:
n/a
Level 1:
Dining Room, Foyer, Kitchen, Living Room, Powder Room
Level 2:
2 Bedrooms, Bath Main, Bath(s) Other
Level 3:
n/a
Level Other:
n/a
Room Features
Kitchen:
Pantry, Separate Dining Area
Dining Room:
Formal Dining Room
Master Bedroom:
Full Bath
Bath:
Stall Shower
Interior Features
Square Foot:
n/a
Year Renovated:
2017
Basement:
Yes - Full, Walkout
Full Baths:
2
Half Baths:
1
Appliances:
Dishwasher, Dryer, Microwave Oven, Range/Oven-Gas, Refrigerator, Washer
Flooring:
Carpeting, Tile, Wood
Fireplaces:
1
Fireplace:
Living Room, Wood Burning
Interior:
n/a
Exterior Features
Garage Space:
1-Car
Garage:
Built-In Garage
Driveway:
1 Car Width, Additional Parking, Driveway-Exclusive
Roof:
Asphalt Shingle
Exterior:
Vinyl Siding
Swimming Pool:
Yes
Pool:
Association Pool
Utilities
Heating System:
1 Unit, Forced Hot Air
Heating Source:
Gas-Natural
Cooling:
1 Unit
Water Heater:
Gas
Water:
Public Water
Sewer:
Public Sewer
Services:
Cable TV Available, Garbage Included
Lot Features
Acres:
0.09
Lot Dimensions:
n/a
Lot Features:
Cul-De-Sac, Lake/Water View
School Information
Elementary:
Barley She
Middle:
JP Case MS
High School:
Hunterdon
Community Information
County:
Hunterdon
Town:
Raritan Twp.
Neighborhood:
Sun Ridge
Application Fee:
$750
Association Fee:
$176 - Monthly
Fee Includes:
Maintenance-Common Area, Snow Removal, Trash Collection
Amenities:
Jogging/Biking Path, Playground, Pool-Outdoor, Tennis Courts
Pets:
Cats OK, Dogs OK
Financial Considerations
List Price:
$489,000
Tax Amount:
$8,160
Land Assessment:
$110,000
Build. Assessment:
$171,700
Total Assessment:
$281,700
Tax Rate:
2.90
Tax Year:
2024
Ownership Type:
Fee Simple
Listing Information
MLS ID:
3972323
List Date:
06-28-2025
Days On Market:
0
Listing Broker:
COLDWELL BANKER REALTY
Listing Agent:





















Request More Information
Shawn and Diane Fox
RE/MAX American Dream
3108 Route 10 West
Denville, NJ 07834
Call: (973) 277-7853
Web: WillowWalkCondos.com

