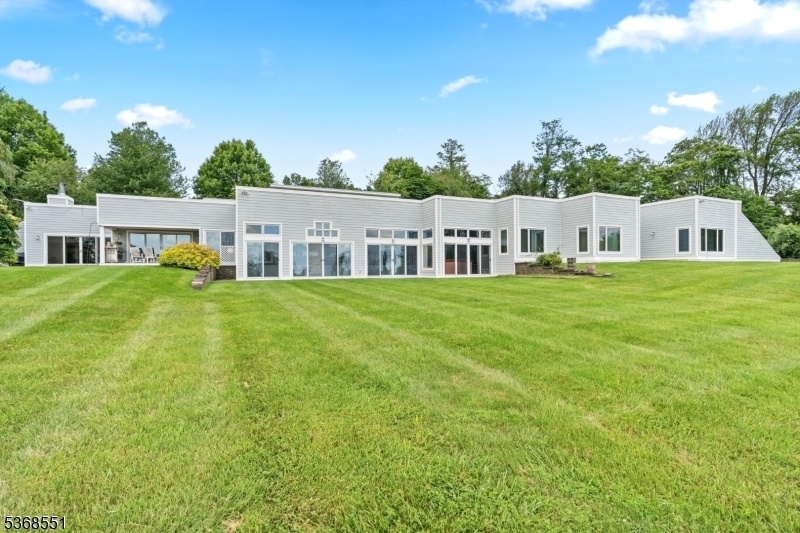62 Zellers Rd
Washington Twp, NJ 07853













































Price: $999,000
GSMLS: 3972911Type: Single Family
Style: See Remarks
Beds: 3
Baths: 3 Full & 2 Half
Garage: 3-Car
Year Built: 1986
Acres: 7.03
Property Tax: $18,786
Description
Welcome To 62 Zellers Rd., A One-of-a-kind Custom "earth Sheltered" Home Nestled In The Rolling Hills Of Long Valley. Originally Farm-accessed, This Uniquely Designed Property Offers Exceptional Privacy, Abundant Natural Light, And A Thoughtful Layout That Blends Sustainability With Everyday Comfort.built With Energy Efficiency In Mind, The Home Features Energy-efficient Windows And Doors, A Powerful Owned Solar Panel Array, And Both Radiant Floor Heating And Forced Hot Air Systems. A Whole-house Generator Powered By An Owned Propane Tank Ensures Uninterrupted Comfort And Peace Of Mind No Matter The Weather.inside, You'll Find Oversized Bedrooms, Spacious Living Areas, And An Updated Kitchen And Owner's Bathroom With Modern Finishes And Fixtures. Wellness Enthusiasts Will Love The Indoor Lap Pool And Hot Tub, Creating A Year-round Sanctuary For Relaxation And Fitness.this Home Is More Than Just Energy-efficient It's Designed For Living Well. Property Used To Have A Christmas Tree Farm And Was Farm Assessed For Property Taxes. With Its Custom Architecture, Durable Materials, And Smart Upgrades, 62 Zellers Rd. Is The Perfect Fusion Of Style, Function, And Sustainability.
Rooms Sizes
Kitchen:
14x13 Ground
Dining Room:
16x16 Ground
Living Room:
15x18 Ground
Family Room:
13x19 Ground
Den:
14x9 Ground
Bedroom 1:
14x15 Ground
Bedroom 2:
12x17 Ground
Bedroom 3:
11x14 Ground
Bedroom 4:
n/a
Room Levels
Basement:
n/a
Ground:
3Bedroom,BathMain,BathOthr,DiningRm,Kitchen,Laundry,LivingRm,SittngRm
Level 1:
n/a
Level 2:
n/a
Level 3:
n/a
Level Other:
n/a
Room Features
Kitchen:
Center Island, Eat-In Kitchen, Separate Dining Area
Dining Room:
Formal Dining Room
Master Bedroom:
1st Floor, Full Bath, Sitting Room, Walk-In Closet
Bath:
Soaking Tub, Stall Shower And Tub
Interior Features
Square Foot:
5,506
Year Renovated:
2024
Basement:
No
Full Baths:
3
Half Baths:
2
Appliances:
Carbon Monoxide Detector, Dishwasher, Dryer, Generator-Built-In, Microwave Oven, Refrigerator, Self Cleaning Oven, Wall Oven(s) - Electric, Washer
Flooring:
Carpeting, Tile, Wood
Fireplaces:
1
Fireplace:
Pellet Stove
Interior:
Blinds,CODetect,FireExtg,CeilHigh,HotTub,Skylight,SmokeDet,StallTub,WlkInCls,WndwTret
Exterior Features
Garage Space:
3-Car
Garage:
Built-In Garage, Garage Door Opener, Oversize Garage
Driveway:
Driveway-Exclusive
Roof:
See Remarks
Exterior:
See Remarks, Steel, Vinyl Siding
Swimming Pool:
Yes
Pool:
Indoor Pool, Lap Pool
Utilities
Heating System:
2 Units, Forced Hot Air, Radiant - Hot Water
Heating Source:
Gas-Propane Owned, Solar-Owned
Cooling:
Central Air, Multi-Zone Cooling
Water Heater:
See Remarks
Water:
Private
Sewer:
Private
Services:
Cable TV Available, Garbage Extra Charge
Lot Features
Acres:
7.03
Lot Dimensions:
n/a
Lot Features:
Level Lot, Open Lot, Wooded Lot
School Information
Elementary:
n/a
Middle:
n/a
High School:
n/a
Community Information
County:
Morris
Town:
Washington Twp.
Neighborhood:
n/a
Application Fee:
n/a
Association Fee:
n/a
Fee Includes:
n/a
Amenities:
Pool-Indoor
Pets:
n/a
Financial Considerations
List Price:
$999,000
Tax Amount:
$18,786
Land Assessment:
$199,600
Build. Assessment:
$448,000
Total Assessment:
$647,600
Tax Rate:
2.90
Tax Year:
2024
Ownership Type:
Fee Simple
Listing Information
MLS ID:
3972911
List Date:
07-01-2025
Days On Market:
53
Listing Broker:
COLDWELL BANKER REALTY
Listing Agent:













































Request More Information
Shawn and Diane Fox
RE/MAX American Dream
3108 Route 10 West
Denville, NJ 07834
Call: (973) 277-7853
Web: WillowWalkCondos.com




