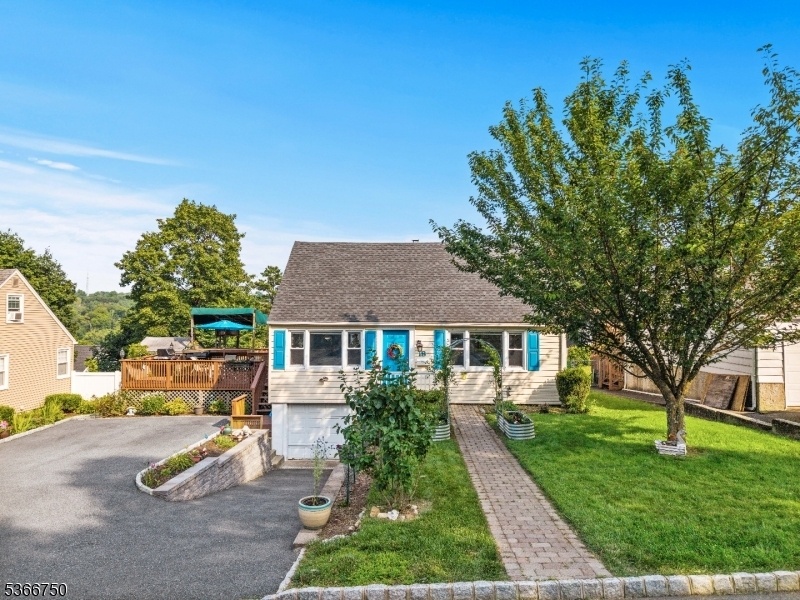18 Westwood Dr North
West Orange Twp, NJ 07052
































Price: $574,000
GSMLS: 3973130Type: Single Family
Style: Cape Cod
Beds: 3
Baths: 1 Full & 1 Half
Garage: 1-Car
Year Built: 1954
Acres: 0.15
Property Tax: $12,866
Description
Lovely 3 Bedroom Cape Cod Home In Desirable Neighborhood Located On A Horseshoe Street Giving The Owner Privacy And Quiet Enjoyment, Yet Is Conveniently Located Near Major Highways (rt 280 And Rt 10), Shopping, Parks, Schools, And Nearby Golf Club. Home Offers Many Upgrades Including A New Roof In 2021, Updated Bathroom On Second Floor, Driveway And Retaining Wall September 2020, Ductless Ac/heat Units To Upstairs October 2024, New Front Door And Threshold October 2023, Dishwasher 2023, And Others. Main Floor Has Welcoming Sunlit Kitchen And Dining Room, A Living Room With Fireplace For The Cozy Evenings And The Third Bedroom Presently Used As Den. Outside Space Including The Expansive Parking Area, Feels Like It Goes On Forever Starting With Extended Two Levels Of Decking. Easy Access From Kitchen Through New Sliding Doors (april 2025) Gives An Easy Entertaining Vibe. Large Green Space To Show Off Your Gardening Skills. This Charming Cape Cod Is So Welcoming And One You Can Call Home.
Rooms Sizes
Kitchen:
12x11 First
Dining Room:
11x11 First
Living Room:
11x7 First
Family Room:
n/a
Den:
n/a
Bedroom 1:
11x13 Second
Bedroom 2:
13x17 Second
Bedroom 3:
11x17 First
Bedroom 4:
n/a
Room Levels
Basement:
Laundry Room, Rec Room, Toilet, Utility Room
Ground:
n/a
Level 1:
1 Bedroom, Dining Room, Kitchen, Living Room, Powder Room
Level 2:
2 Bedrooms, Bath Main
Level 3:
n/a
Level Other:
n/a
Room Features
Kitchen:
Breakfast Bar
Dining Room:
n/a
Master Bedroom:
n/a
Bath:
n/a
Interior Features
Square Foot:
1,344
Year Renovated:
n/a
Basement:
Yes - Finished-Partially, Full
Full Baths:
1
Half Baths:
1
Appliances:
Dishwasher, Microwave Oven, Range/Oven-Gas, Refrigerator
Flooring:
Tile
Fireplaces:
1
Fireplace:
Gas Fireplace
Interior:
n/a
Exterior Features
Garage Space:
1-Car
Garage:
Attached Garage, Garage Parking, See Remarks
Driveway:
2 Car Width, Blacktop
Roof:
Asphalt Shingle
Exterior:
Vinyl Siding
Swimming Pool:
No
Pool:
n/a
Utilities
Heating System:
1 Unit, Forced Hot Air
Heating Source:
Gas-Natural
Cooling:
Ductless Split AC, Wall A/C Unit(s), Window A/C(s)
Water Heater:
Gas
Water:
Public Water
Sewer:
Public Sewer
Services:
n/a
Lot Features
Acres:
0.15
Lot Dimensions:
66X101,7X101TRI
Lot Features:
n/a
School Information
Elementary:
n/a
Middle:
LIBERTY
High School:
W ORANGE
Community Information
County:
Essex
Town:
West Orange Twp.
Neighborhood:
n/a
Application Fee:
n/a
Association Fee:
n/a
Fee Includes:
n/a
Amenities:
n/a
Pets:
Yes
Financial Considerations
List Price:
$574,000
Tax Amount:
$12,866
Land Assessment:
$219,700
Build. Assessment:
$361,800
Total Assessment:
$581,500
Tax Rate:
4.68
Tax Year:
2024
Ownership Type:
Fee Simple
Listing Information
MLS ID:
3973130
List Date:
07-03-2025
Days On Market:
2
Listing Broker:
EXIT ON THE HUDSON REALTY
Listing Agent:
































Request More Information
Shawn and Diane Fox
RE/MAX American Dream
3108 Route 10 West
Denville, NJ 07834
Call: (973) 277-7853
Web: WillowWalkCondos.com

