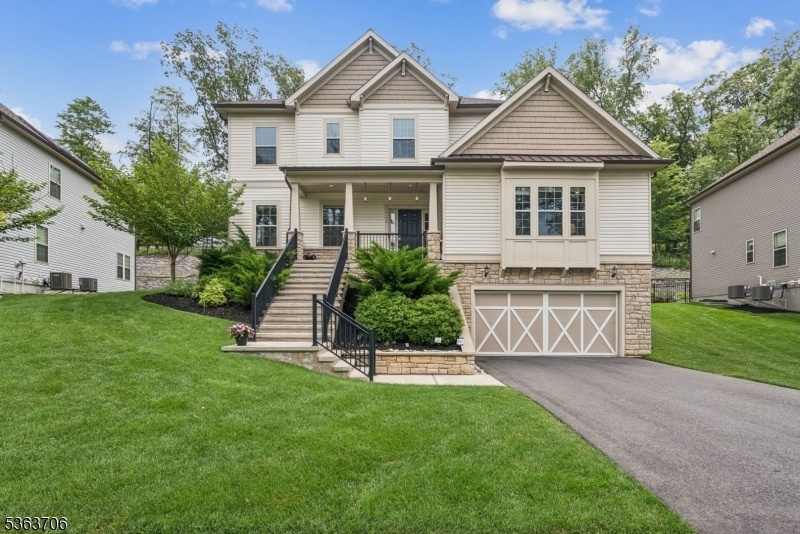12 Hilltop Dr
North Caldwell Boro, NJ 07006











































Price: $1,390,000
GSMLS: 3973208Type: Single Family
Style: Colonial
Beds: 4
Baths: 3 Full & 1 Half
Garage: 2-Car
Year Built: 2020
Acres: 0.42
Property Tax: $22,259
Description
Discover Luxury Living With This Spacious Haverford Model By Pulte Homes, Offering Easy Access To Montclair, Verona, The Caldwells Downtown, And Nyc Via Nearby Buses And Trains. Features Include A Primary Suite On The First Floor With An En-suite Bath, Double Sinks, Soaking Tub, Stall Shower, Walk-in Customized Primary Closet, And A Separate Linen Closet. The Expansive Kitchen Highlight Is A Large Center Island With Seating, A Butler Panty And An Oversized Walk-in Pantry. The Open Floor Plan Makes Entertaining Fun And Easy. From The First Floor Is A Glass Sliding Door To The Backyard Deck Covered With A Decorative Open Roof. The Home Incorporates Upgrades Such As Walk-in Closets In Every Bedroom, A Two-story Great Room With A Gas Fireplace, And A Bonus Room Library With French Doors. The Home Is Also Equipped With Two Hvac Systems, A Hardwired Security System, And Two Separate Wi-fi Systems. The Spacious Two-car Garage Has An Electric Garage Door Opener And An Electric Car Charging Outlet. This Move-in-ready Home Boasts The Latest Color Palette, Modern Conveniences, And Thoughtful Upgrades. Don't Miss The Opportunity To Make This Exceptional Property Your Personal Haven!
Rooms Sizes
Kitchen:
22x17 First
Dining Room:
18x12 First
Living Room:
18x17 First
Family Room:
23x13 Basement
Den:
n/a
Bedroom 1:
20x16 First
Bedroom 2:
18x13 Second
Bedroom 3:
15x11 Second
Bedroom 4:
20x15 Second
Room Levels
Basement:
BathOthr,Den,GarEnter,InsdEntr,Media,RecRoom,Storage,Utility
Ground:
n/a
Level 1:
1Bedroom,BathOthr,DiningRm,Foyer,Kitchen,Laundry,Library,LivingRm,Pantry,PowderRm,Walkout
Level 2:
3 Bedrooms, Bath Main, Loft
Level 3:
n/a
Level Other:
n/a
Room Features
Kitchen:
Breakfast Bar, Center Island, Eat-In Kitchen, Pantry, Separate Dining Area
Dining Room:
Formal Dining Room
Master Bedroom:
1st Floor, Full Bath, Walk-In Closet
Bath:
Soaking Tub, Stall Shower
Interior Features
Square Foot:
n/a
Year Renovated:
n/a
Basement:
Yes - Finished
Full Baths:
3
Half Baths:
1
Appliances:
Carbon Monoxide Detector, Central Vacuum, Cooktop - Gas, Dishwasher, Disposal, Kitchen Exhaust Fan, Microwave Oven, Refrigerator, See Remarks, Self Cleaning Oven, Sump Pump, Wall Oven(s) - Electric
Flooring:
Carpeting, See Remarks, Wood
Fireplaces:
1
Fireplace:
Family Room, Gas Fireplace
Interior:
BarWet,CODetect,FireExtg,CeilHigh,SecurSys,Shades,SmokeDet,StallShw,WlkInCls
Exterior Features
Garage Space:
2-Car
Garage:
Attached,Built-In,DoorOpnr,GarUnder,InEntrnc
Driveway:
2 Car Width, Blacktop, Driveway-Exclusive
Roof:
Asphalt Shingle
Exterior:
Stone, Vinyl Siding
Swimming Pool:
n/a
Pool:
n/a
Utilities
Heating System:
2 Units, Forced Hot Air, Multi-Zone
Heating Source:
Gas-Natural
Cooling:
2 Units, Central Air, Multi-Zone Cooling
Water Heater:
Gas
Water:
Public Water
Sewer:
Public Sewer
Services:
Cable TV Available, Fiber Optic Available, Garbage Included
Lot Features
Acres:
0.42
Lot Dimensions:
n/a
Lot Features:
n/a
School Information
Elementary:
GRANDVIEW
Middle:
GOULD
High School:
W ESSEX
Community Information
County:
Essex
Town:
North Caldwell Boro
Neighborhood:
The Reserve at Hillt
Application Fee:
n/a
Association Fee:
$144 - Monthly
Fee Includes:
Maintenance-Common Area, See Remarks
Amenities:
n/a
Pets:
Yes
Financial Considerations
List Price:
$1,390,000
Tax Amount:
$22,259
Land Assessment:
$371,000
Build. Assessment:
$614,800
Total Assessment:
$985,800
Tax Rate:
2.26
Tax Year:
2024
Ownership Type:
Fee Simple
Listing Information
MLS ID:
3973208
List Date:
07-03-2025
Days On Market:
0
Listing Broker:
PROMINENT PROPERTIES SIR
Listing Agent:











































Request More Information
Shawn and Diane Fox
RE/MAX American Dream
3108 Route 10 West
Denville, NJ 07834
Call: (973) 277-7853
Web: WillowWalkCondos.com

