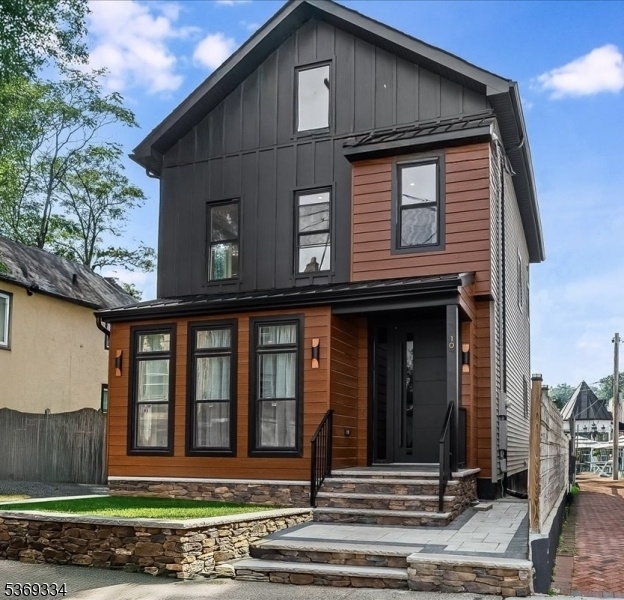10 Frink St
Montclair Twp, NJ 07042































Price: $1,188,880
GSMLS: 3973291Type: Single Family
Style: Colonial
Beds: 5
Baths: 4 Full
Garage: No
Year Built: 1897
Acres: 0.00
Property Tax: $10,995
Description
Remarks: Sophisticated Urban-suburban Luxury In The Heart Of Montclair's Walnut Street Hub**introducing 10 Frink Street -a Masterfully Reimagined 5-bedroom, 4-bath Luxury Single-family Residence Offering More Than 2,400 Square Feet Across Four Expansive Levels. Blending Refined Craftsmanship With Contemporary Design, This Home Features An Impressive **solid Red Oak Fireplace Accent Wall With Custom Built-in Shelving**, Striking **9 Wide Solid Oak Flooring**, And Meticulous Attention To Detail Throughout. Fully Renovated From Roof To Basement, Including: All-new Electrical, Plumbing, And Mechanical Systems - New Navien All-in-one Hot Water Baseboard Heat And Hot Water Heater - High-quality Finishes Chosen For Both Style And Longevitythe Layout Is Designed To Balance Openness And Privacy, Providing Ample Space For Living, Entertaining, Working From Home, Or Hosting Guests.perfectly Positioned In Montclair's Vibrant **walnut Street Station District**, You're Just A Stone's Throw From Acclaimed Cafés, Restaurants, Breweries, Parks, And Only **two Blocks From The Iconic Welmont Theater**. Enjoy Effortless Access To Nyc Transit While Savoring The Best Of Montclair's Celebrated Urban-suburban Lifestyle.this Is More Than A Home. It's A Statement. A Retreat. And An Invitation To Live At The Center Of It All
Rooms Sizes
Kitchen:
n/a
Dining Room:
n/a
Living Room:
n/a
Family Room:
n/a
Den:
n/a
Bedroom 1:
n/a
Bedroom 2:
n/a
Bedroom 3:
n/a
Bedroom 4:
n/a
Room Levels
Basement:
n/a
Ground:
n/a
Level 1:
n/a
Level 2:
n/a
Level 3:
n/a
Level Other:
n/a
Room Features
Kitchen:
Center Island, Eat-In Kitchen
Dining Room:
n/a
Master Bedroom:
n/a
Bath:
n/a
Interior Features
Square Foot:
n/a
Year Renovated:
2024
Basement:
Yes - Bilco-Style Door, Finished, Full, Walkout
Full Baths:
4
Half Baths:
0
Appliances:
Carbon Monoxide Detector, Dishwasher, Refrigerator
Flooring:
Tile
Fireplaces:
1
Fireplace:
Living Room
Interior:
n/a
Exterior Features
Garage Space:
No
Garage:
n/a
Driveway:
1 Car Width, Blacktop, Driveway-Exclusive
Roof:
Asphalt Shingle, Metal
Exterior:
Aluminum,ConcBrd,Stone
Swimming Pool:
n/a
Pool:
n/a
Utilities
Heating System:
Baseboard - Hotwater
Heating Source:
Gas-Natural
Cooling:
Central Air
Water Heater:
n/a
Water:
Public Water
Sewer:
Public Sewer
Services:
n/a
Lot Features
Acres:
0.00
Lot Dimensions:
43X85 IRR
Lot Features:
n/a
School Information
Elementary:
n/a
Middle:
n/a
High School:
n/a
Community Information
County:
Essex
Town:
Montclair Twp.
Neighborhood:
Walnut Station
Application Fee:
n/a
Association Fee:
n/a
Fee Includes:
n/a
Amenities:
n/a
Pets:
n/a
Financial Considerations
List Price:
$1,188,880
Tax Amount:
$10,995
Land Assessment:
$169,400
Build. Assessment:
$153,700
Total Assessment:
$323,100
Tax Rate:
3.40
Tax Year:
2024
Ownership Type:
Fee Simple
Listing Information
MLS ID:
3973291
List Date:
07-05-2025
Days On Market:
0
Listing Broker:
KELLER WILLIAMS PROSPERITY REALTY
Listing Agent:































Request More Information
Shawn and Diane Fox
RE/MAX American Dream
3108 Route 10 West
Denville, NJ 07834
Call: (973) 277-7853
Web: WillowWalkCondos.com

