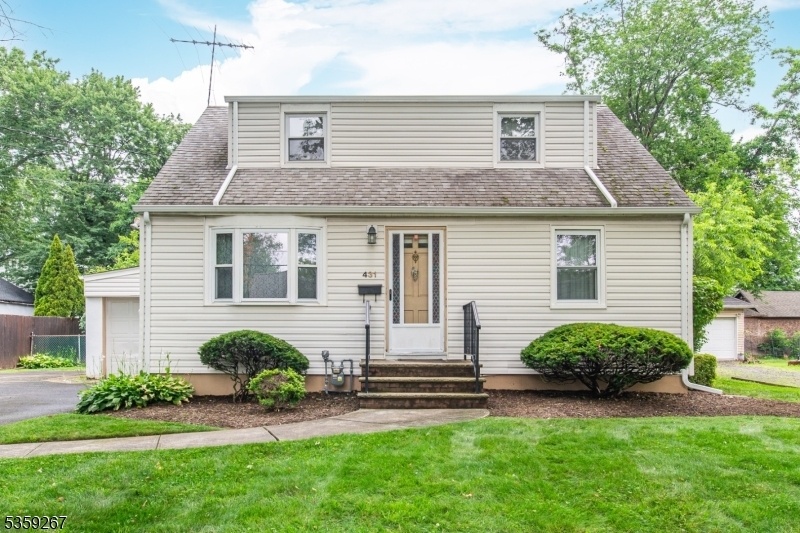431 Willow Ave
Scotch Plains Twp, NJ 07076



















Price: $449,000
GSMLS: 3973370Type: Single Family
Style: Cape Cod
Beds: 4
Baths: 2 Full
Garage: 1-Car
Year Built: 1950
Acres: 0.20
Property Tax: $8,837
Description
Attention All Investors, Rehabbers And End-users! This 4-bedroom, 2-full Bath Cape With Attached 1-car Garage On A Leafy Side Street, Convenient To Scotch Plains' Quaint Downtown, Is Waiting For You! The First Floor Boasts A Living Room With Hardwood Floors And Picture Window And A Spacious Eat-in Kitchen With Wainscoting And Direct Access To The Attached 1-car Garage (no Getting Wet On Rainy Days!). A Three-season Enclosed Porch Off The Kitchen Opens To The Private, Expansive, Level Backyard With Wooden Fence And Patio.two Generous Bedrooms With Hardwood Floors And Replacement Windows, A Linen Closet, A Guest Closet And A Full Bath Complete The First Floor. The Convenience Of One-floor Living! The Second Floor Features Two More Spacious Bedrooms With Extra Deep Closets, And A Second Full Bath With Tub/shower. The Full, Partially Finished Walk-out Basement Has A Large Rec-room, Utilities, Laundry Area And Additional Storage.the Front Lawn Sports Gracious Landscaping And A Driveway Large Enough To Accommodate 4 Cars. In Addition To Being A Stone's Throw From Scotch Plains Main Street Shops And Restaurants, This Home Is Only 0.1 Mile To The Bus To New York, 0.7 Mi To Route 22 And 1.1 Miles To The Fanwood Train Station For Service To Both Newark And Ny Penn Station. Come Make This "diamond In The Rough" Shine! Flood Insurance Not Required.
Rooms Sizes
Kitchen:
First
Dining Room:
n/a
Living Room:
First
Family Room:
n/a
Den:
n/a
Bedroom 1:
First
Bedroom 2:
First
Bedroom 3:
Second
Bedroom 4:
Second
Room Levels
Basement:
Laundry,RecRoom,SeeRem,Utility,Walkout
Ground:
n/a
Level 1:
2 Bedrooms, Bath Main, Florida/3Season, Foyer, Kitchen, Living Room
Level 2:
2 Bedrooms, Bath Main
Level 3:
n/a
Level Other:
n/a
Room Features
Kitchen:
Eat-In Kitchen, See Remarks
Dining Room:
n/a
Master Bedroom:
n/a
Bath:
n/a
Interior Features
Square Foot:
n/a
Year Renovated:
n/a
Basement:
Yes - Finished-Partially, Walkout
Full Baths:
2
Half Baths:
0
Appliances:
Dryer, Range/Oven-Gas, Refrigerator, Washer, Water Softener-Rnt
Flooring:
Carpeting, Vinyl-Linoleum, Wood
Fireplaces:
No
Fireplace:
n/a
Interior:
CODetect,FireExtg,SmokeDet,TubShowr,WlkInCls
Exterior Features
Garage Space:
1-Car
Garage:
Attached,InEntrnc
Driveway:
1 Car Width, Blacktop, See Remarks
Roof:
Asphalt Shingle
Exterior:
Vinyl Siding
Swimming Pool:
n/a
Pool:
n/a
Utilities
Heating System:
1 Unit, Forced Hot Air
Heating Source:
Oil Tank Above Ground - Inside
Cooling:
None
Water Heater:
Electric
Water:
Public Water
Sewer:
Public Sewer
Services:
Garbage Included
Lot Features
Acres:
0.20
Lot Dimensions:
70 X 125
Lot Features:
Level Lot
School Information
Elementary:
1 E.S.
Middle:
Terrill MS
High School:
SP Fanwood
Community Information
County:
Union
Town:
Scotch Plains Twp.
Neighborhood:
n/a
Application Fee:
n/a
Association Fee:
n/a
Fee Includes:
n/a
Amenities:
Storage
Pets:
n/a
Financial Considerations
List Price:
$449,000
Tax Amount:
$8,837
Land Assessment:
$20,000
Build. Assessment:
$55,100
Total Assessment:
$75,100
Tax Rate:
11.77
Tax Year:
2024
Ownership Type:
Fee Simple
Listing Information
MLS ID:
3973370
List Date:
07-06-2025
Days On Market:
0
Listing Broker:
KELLER WILLIAMS - NJ METRO GROUP
Listing Agent:



















Request More Information
Shawn and Diane Fox
RE/MAX American Dream
3108 Route 10 West
Denville, NJ 07834
Call: (973) 277-7853
Web: WillowWalkCondos.com

