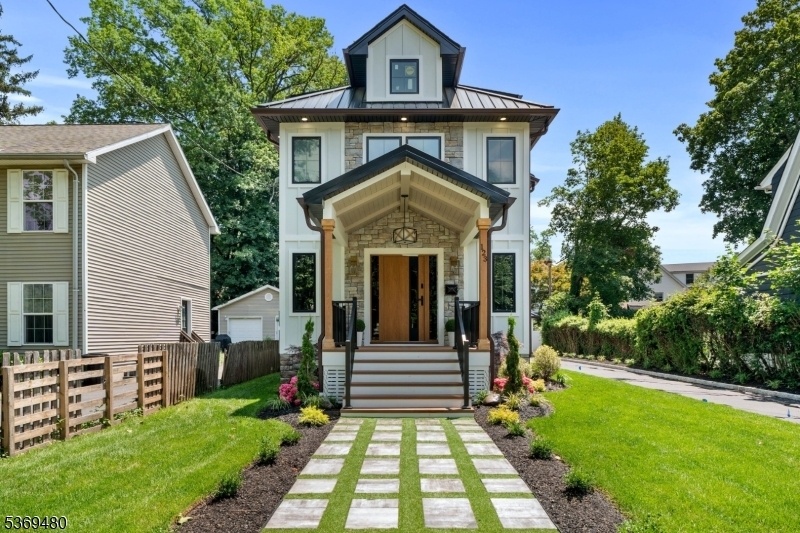123 Willowdale Ave
Montclair Twp, NJ 07042


















































Price: $1,600,000
GSMLS: 3973393Type: Single Family
Style: Colonial
Beds: 5
Baths: 3 Full & 2 Half
Garage: 2-Car
Year Built: 1917
Acres: 0.00
Property Tax: $9,691
Description
Timeless Craftsmanship. Thoughtful Design. Montclair Living At Its Best. Welcome To 123 Willowdale Ave, A Meticulously Constructed 5-bedroom, 3 Full And 2 Half-bath Residence Tucked Into One Of Montclair's Most Desirable Neighborhoods. Designed For Both Everyday Living And Elevated Entertaining, This Home Seamlessly Blends Warmth, Functionality, And Refined Finishes Across Three Levels. The First Floor Welcomes You With A Sunlit Living Room That Flows Gracefully Into The Dining Area And A Custom Kitchen Fitted With Rich Cabinetry, A Wood-paneled Refrigerator, And A Walk-in Pantry That Feels Like Its Own Destination. The Kitchen Opens To A Rear Foyer/mudroom, Ideal For Entering From The Attached Garage, And Is Flanked By A Cozy Sunroom That Brings The Outdoors In. A First-floor Bedroom With An Ensuite Bath Offers Flexible Space For Guests, Work, Or Multigenerational Living. Upstairs, The Second Level Features 3 Spacious Bedrooms, 2 With Walk-in Closets, And A Custom Laundry Room Designed For Both Form And Function. The Primary Suite Is A True Retreat, Offering Two Deep Walk-in Closets And A Spa-inspired Bath With Double Vanities, A Soaking Tub, And A Glass-enclosed Shower. Step Outside To A Serene Backyard Private, Peaceful, And Perfect For Morning Coffee Or Quiet Evenings Under The Stars. Located Minutes From Montclair's Vibrant Downtown, Renowned Schools, And Nyc Transportation, This Home Is A Rare Opportunity To Own A Residence Where Craftsmanship And Convenience Meet.
Rooms Sizes
Kitchen:
First
Dining Room:
First
Living Room:
First
Family Room:
First
Den:
n/a
Bedroom 1:
Second
Bedroom 2:
Second
Bedroom 3:
Second
Bedroom 4:
Second
Room Levels
Basement:
Powder Room, Rec Room, Utility Room
Ground:
n/a
Level 1:
1Bedroom,BathOthr,DiningRm,FamilyRm,Kitchen,LivingRm,MudRoom,Pantry,Porch,PowderRm,Walkout
Level 2:
4 Or More Bedrooms, Bath Main, Bath(s) Other, Laundry Room
Level 3:
n/a
Level Other:
n/a
Room Features
Kitchen:
Breakfast Bar, Center Island, Pantry
Dining Room:
Formal Dining Room
Master Bedroom:
Full Bath, Walk-In Closet
Bath:
Soaking Tub, Stall Shower
Interior Features
Square Foot:
n/a
Year Renovated:
2025
Basement:
Yes - Finished, Full
Full Baths:
3
Half Baths:
2
Appliances:
Carbon Monoxide Detector, Dishwasher, Dryer, Kitchen Exhaust Fan, Microwave Oven, Range/Oven-Gas, Refrigerator, Self Cleaning Oven, Washer, Wine Refrigerator
Flooring:
Tile, Wood
Fireplaces:
2
Fireplace:
Bedroom 1, Family Room
Interior:
CeilBeam,CODetect,FireExtg,SmokeDet,StallTub,TubShowr,WlkInCls
Exterior Features
Garage Space:
2-Car
Garage:
Detached Garage
Driveway:
1 Car Width, Blacktop
Roof:
Asphalt Shingle
Exterior:
Vinyl Siding
Swimming Pool:
n/a
Pool:
n/a
Utilities
Heating System:
1 Unit, Forced Hot Air, Multi-Zone
Heating Source:
Gas-Natural
Cooling:
3 Units, Central Air, Multi-Zone Cooling
Water Heater:
n/a
Water:
Public Water
Sewer:
Public Sewer
Services:
n/a
Lot Features
Acres:
0.00
Lot Dimensions:
50X140 IRR
Lot Features:
n/a
School Information
Elementary:
n/a
Middle:
n/a
High School:
n/a
Community Information
County:
Essex
Town:
Montclair Twp.
Neighborhood:
n/a
Application Fee:
n/a
Association Fee:
n/a
Fee Includes:
n/a
Amenities:
n/a
Pets:
n/a
Financial Considerations
List Price:
$1,600,000
Tax Amount:
$9,691
Land Assessment:
$185,300
Build. Assessment:
$99,500
Total Assessment:
$284,800
Tax Rate:
3.40
Tax Year:
2024
Ownership Type:
Fee Simple
Listing Information
MLS ID:
3973393
List Date:
07-06-2025
Days On Market:
0
Listing Broker:
PRESTIGE PROPERTY GROUP MONTCLAIR
Listing Agent:


















































Request More Information
Shawn and Diane Fox
RE/MAX American Dream
3108 Route 10 West
Denville, NJ 07834
Call: (973) 277-7853
Web: WillowWalkCondos.com

