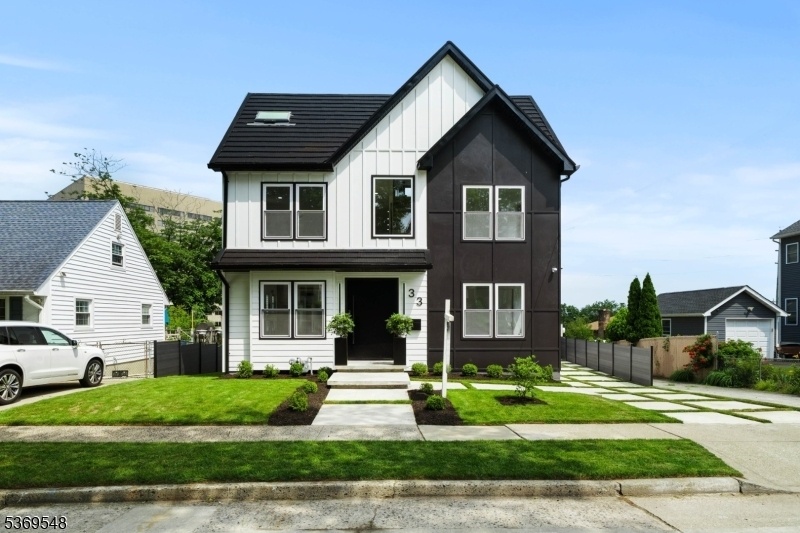33 Elycroft Pkwy
Rutherford Boro, NJ 07070


















































Price: $1,600,000
GSMLS: 3973396Type: Single Family
Style: Colonial
Beds: 6
Baths: 5 Full
Garage: No
Year Built: 1973
Acres: 0.11
Property Tax: $11,344
Description
Nestled On One Of Rutherford's Most Sought-after Residential Streets, 33 Elycroft Parkway Is A Rare 6-bedroom Home Thoughtfully Designed Across Three Expansive Levels. Step Into A Sun-drenched Main Floor That Effortlessly Blends Comfort And Functionality. A Generous Living Room, Formal Dining Space, And Cozy Family Room Offer Multiple Zones For Entertaining Or Quiet Moments. At The Heart Of The Home Is A True Chef's Kitchen Anchored By A Massive Island, A High-end Professional-grade Range, A Large Walk-in Pantry, And Plenty Of Counter Space For Gatherings Or Gourmet Creations. Upstairs, You'll Find Four Well-proportioned Bedrooms, Smartly Laid Out With Jack & Jill Bathrooms And A Dedicated Laundry Room For Modern Convenience. The Entire Third Floor Is Reserved For The Primary Suite Retreat, Complete With A Custom Walk-in Closet, Spa-like Bath With Dual Vanities, Double Rainfall Showers, And A Soaking Tub. Enjoy Nyc Skyline Views From Your Private Outdoor Deck, And A Layout That Easily Adapts To Multigenerational Living Or Work-from-home Needs. With Easy Access To Route 17, The Garden State Parkway, And Just Moments From Rutherford's Charming Downtown, This Home Perfectly Blends Commuter Ease With Suburban Tranquility.
Rooms Sizes
Kitchen:
First
Dining Room:
First
Living Room:
First
Family Room:
First
Den:
n/a
Bedroom 1:
Third
Bedroom 2:
First
Bedroom 3:
Second
Bedroom 4:
Second
Room Levels
Basement:
Bath(s) Other, Laundry Room, Media Room, Rec Room, Storage Room, Utility Room
Ground:
n/a
Level 1:
1Bedroom,BathOthr,DiningRm,FamilyRm,Kitchen,LivingRm,Pantry,Walkout
Level 2:
4 Or More Bedrooms, Bath(s) Other, Laundry Room
Level 3:
1 Bedroom, Bath Main
Level Other:
n/a
Room Features
Kitchen:
Center Island, Pantry
Dining Room:
Formal Dining Room
Master Bedroom:
Full Bath, Walk-In Closet
Bath:
Soaking Tub, Stall Shower
Interior Features
Square Foot:
n/a
Year Renovated:
2025
Basement:
Yes - Finished, Full
Full Baths:
5
Half Baths:
0
Appliances:
Carbon Monoxide Detector, Dishwasher, Dryer, Kitchen Exhaust Fan, Microwave Oven, Range/Oven-Gas, Refrigerator, Self Cleaning Oven, Washer, Wine Refrigerator
Flooring:
Tile, Wood
Fireplaces:
1
Fireplace:
Family Room
Interior:
CODetect,FireExtg,SmokeDet,SoakTub,StallShw,StallTub,WlkInCls
Exterior Features
Garage Space:
No
Garage:
n/a
Driveway:
1 Car Width, Blacktop
Roof:
Metal
Exterior:
Vinyl Siding
Swimming Pool:
n/a
Pool:
n/a
Utilities
Heating System:
1 Unit, Forced Hot Air, Multi-Zone
Heating Source:
Gas-Natural
Cooling:
3 Units, Central Air, Multi-Zone Cooling
Water Heater:
n/a
Water:
Public Water
Sewer:
Public Sewer
Services:
n/a
Lot Features
Acres:
0.11
Lot Dimensions:
n/a
Lot Features:
Irregular Lot
School Information
Elementary:
n/a
Middle:
n/a
High School:
n/a
Community Information
County:
Bergen
Town:
Rutherford Boro
Neighborhood:
n/a
Application Fee:
n/a
Association Fee:
n/a
Fee Includes:
n/a
Amenities:
n/a
Pets:
n/a
Financial Considerations
List Price:
$1,600,000
Tax Amount:
$11,344
Land Assessment:
$259,700
Build. Assessment:
$103,800
Total Assessment:
$363,500
Tax Rate:
3.12
Tax Year:
2024
Ownership Type:
Fee Simple
Listing Information
MLS ID:
3973396
List Date:
07-06-2025
Days On Market:
0
Listing Broker:
PRESTIGE PROPERTY GROUP MONTCLAIR
Listing Agent:


















































Request More Information
Shawn and Diane Fox
RE/MAX American Dream
3108 Route 10 West
Denville, NJ 07834
Call: (973) 277-7853
Web: WillowWalkCondos.com

