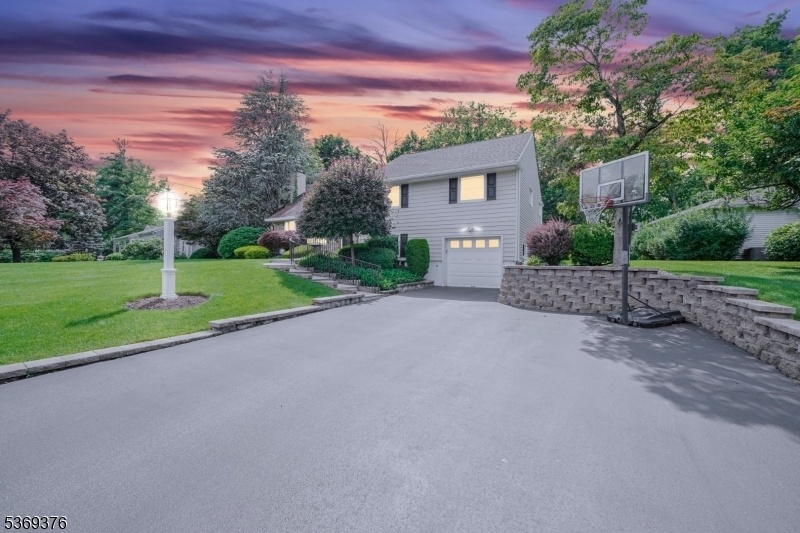97 Green Knolls Dr
Wayne Twp, NJ 07470







































Price: $775,000
GSMLS: 3973421Type: Single Family
Style: Split Level
Beds: 4
Baths: 2 Full & 1 Half
Garage: 1-Car
Year Built: 1952
Acres: 0.35
Property Tax: $14,502
Description
Welcome To 97 Green Knolls Dr - You Are Going To Love It Here- Comfort, Space, & Lake Lifestyle Come Together In One Of Wayne's Most Desirable Neighborhoods! This 4-bed, 2.5-bath Home Sits On A Quiet Street With Winter Views Of Pines Lake And Access To Both Pines Lake Association And Sunnyridge Beach Club. The Flexible Layout Includes A Private Primary Suite On Its Own Level Featuring 2 Custom Closets With A Renovated Bathroom With Heated Floors, Plus 3 Additional Bedrooms One With Its Own Half Bath. Bright Eat-in Kitchen Flows Into Spacious Formal Dining, Living, And Family Rooms Perfect For Entertaining. Lower Level Den/office With Built-ins Adds Even More Versatility. You'll Love The Hardwood Floors, Gas Fireplace (as-is-no Known Issues), And Abundance Of Natural Light Throughout. Major Updates Include: Roof (2013), Shaker Siding (2021),2 Gorgeous Renovated Bathrooms With Energy-efficient Windows (2023), Hvac & Hwh (3.5 Years), 200 Amp Electric, & A Whole-house Humidifier. The Backyard Is Made For All-season Enjoyment With A Synthetic Deck, Paver Patio, & Covered Outdoor Space. Includes Washer, Dryer, Fridge, Culligan Water Filtration, & Sprinkler System. Convenient To Top-rated Wayne Schools, New Community Center, Pal, Boys & Girls Club, Trader Joe's, Whole Foods, Ice Vault, Laurelwood Arboretum, & Major Highways(287, 80, 23,+). Enjoy Beach Days, Kayaking, Sports Courts-including Pickleball, Community Events, & Peaceful Lakefront Moments Just Minutes From Your Door.
Rooms Sizes
Kitchen:
First
Dining Room:
First
Living Room:
First
Family Room:
First
Den:
Ground
Bedroom 1:
Third
Bedroom 2:
Second
Bedroom 3:
Second
Bedroom 4:
Second
Room Levels
Basement:
n/a
Ground:
Den,GarEnter,Laundry,Utility,Walkout
Level 1:
DiningRm,FamilyRm,Foyer,Kitchen,LivingRm,Walkout
Level 2:
3 Bedrooms, Bath Main, Powder Room
Level 3:
1 Bedroom, Bath Main, Storage Room
Level Other:
n/a
Room Features
Kitchen:
Eat-In Kitchen
Dining Room:
Formal Dining Room
Master Bedroom:
Full Bath
Bath:
Stall Shower
Interior Features
Square Foot:
n/a
Year Renovated:
2024
Basement:
Yes - Crawl Space, Finished-Partially, Walkout
Full Baths:
2
Half Baths:
1
Appliances:
Dishwasher, Dryer, Jennaire Type, Microwave Oven, Range/Oven-Gas, Refrigerator, See Remarks, Washer
Flooring:
Tile, Wood
Fireplaces:
1
Fireplace:
Gas Fireplace, Living Room
Interior:
Walk-In Closet
Exterior Features
Garage Space:
1-Car
Garage:
Built-In Garage, Garage Door Opener
Driveway:
2 Car Width, Blacktop
Roof:
Asphalt Shingle
Exterior:
Stone, Vinyl Siding
Swimming Pool:
n/a
Pool:
n/a
Utilities
Heating System:
1Unit,ForcedHA,Humidifr
Heating Source:
Gas-Natural
Cooling:
1 Unit, Central Air, Wall A/C Unit(s)
Water Heater:
See Remarks
Water:
Public Water
Sewer:
Public Sewer
Services:
n/a
Lot Features
Acres:
0.35
Lot Dimensions:
n/a
Lot Features:
Lake/Water View, Level Lot, Mountain View
School Information
Elementary:
PINES LAKE
Middle:
SCH-COLFAX
High School:
WAYNE HILL
Community Information
County:
Passaic
Town:
Wayne Twp.
Neighborhood:
Pines Lake /Sunnyrid
Application Fee:
n/a
Association Fee:
$1,070 - Annually
Fee Includes:
Maintenance-Common Area, See Remarks
Amenities:
JogPath,LakePriv,MulSport,Tennis
Pets:
Yes
Financial Considerations
List Price:
$775,000
Tax Amount:
$14,502
Land Assessment:
$136,200
Build. Assessment:
$107,700
Total Assessment:
$243,900
Tax Rate:
5.95
Tax Year:
2024
Ownership Type:
Fee Simple
Listing Information
MLS ID:
3973421
List Date:
07-07-2025
Days On Market:
0
Listing Broker:
KELLER WILLIAMS PROSPERITY REALTY
Listing Agent:







































Request More Information
Shawn and Diane Fox
RE/MAX American Dream
3108 Route 10 West
Denville, NJ 07834
Call: (973) 277-7853
Web: WillowWalkCondos.com

