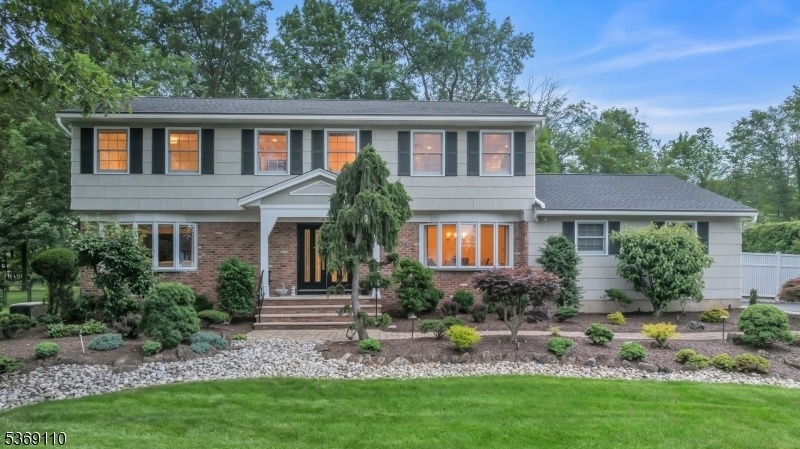20 Breton Dr
Montville Twp, NJ 07058











































Price: $1,088,000
GSMLS: 3973424Type: Single Family
Style: Colonial
Beds: 4
Baths: 3 Full & 1 Half
Garage: 2-Car
Year Built: 1973
Acres: 0.50
Property Tax: $16,596
Description
Welcome To This Exceptional Property, Situated On One Of The Most Picturesque & Desirable Streets In All Of Montville. This Home Is A Sanctuary Of Sophistication, Set Within A Serene & Expansive, Prime Lot That Invites You To Explore & Appreciate Its Many Features. Every Detail Reflects Refined Taste & An Unwavering Commitment To Maintenance & Quality.meticulously Manicured Landscaping, Highlighted By New Custom Lighting, Creates A Striking First Impression. Inside, Enjoy Freshly Painted Interiors That Feel Crisp & Inviting. A New Roof Adds Lasting Peace Of Mind, While Marvin Windows & Custom Wood Built-ins Elevate Both Form & Function.the Main Living Area Features Generously Sized Rooms & Refinished Hardwood Floors That Exude Warmth & Timeless Elegance. The Gourmet Kitchen, Part Of A Thoughtfully Designed Addition, Boasts Skylights & Expansive Space That Overlooks The Breathtaking Backyard. The Private Outdoor Oasis Is Enhanced By All-new Pool Equipment, Perfect For Both Relaxing & Entertaining.enjoy Year-round Comfort With A Top-tier Updated Furnace, A/c, And A Premium Kohler Whole-house Generator. A Sunroom Drenched In Natural Light Adds Yet Another Serene Space To Unwind. This Stunning Property Is Not Just A Home But A Lifestyle Waiting To Be Embraced. Pride Of Ownership Is Evident, Where Every Corner Reflects A Commitment To Quality. Close To Blue Ribbon Schools, Parks And Transportation.
Rooms Sizes
Kitchen:
First
Dining Room:
First
Living Room:
First
Family Room:
First
Den:
n/a
Bedroom 1:
Second
Bedroom 2:
Second
Bedroom 3:
Second
Bedroom 4:
Second
Room Levels
Basement:
BathOthr,GameRoom,RecRoom
Ground:
n/a
Level 1:
Breakfst,Den,DiningRm,FamilyRm,GarEnter,Laundry,LivingRm,MudRoom,Office,PowderRm
Level 2:
4 Or More Bedrooms, Bath Main, Bath(s) Other
Level 3:
n/a
Level Other:
n/a
Room Features
Kitchen:
Center Island, Eat-In Kitchen
Dining Room:
Formal Dining Room
Master Bedroom:
n/a
Bath:
Soaking Tub, Stall Shower
Interior Features
Square Foot:
n/a
Year Renovated:
n/a
Basement:
Yes - Finished
Full Baths:
3
Half Baths:
1
Appliances:
Carbon Monoxide Detector, Cooktop - Gas, Dishwasher, Dryer, Generator-Built-In, Instant Hot Water, Microwave Oven, Refrigerator, Wall Oven(s) - Electric, Washer, Water Filter, Water Softener-Own, Wine Refrigerator
Flooring:
Tile, Wood
Fireplaces:
2
Fireplace:
Gas Fireplace, Kitchen, Living Room, Wood Burning
Interior:
Bar-Dry, Bar-Wet, Blinds, Carbon Monoxide Detector, Drapes, Fire Extinguisher, High Ceilings, Security System, Smoke Detector
Exterior Features
Garage Space:
2-Car
Garage:
Attached Garage
Driveway:
2 Car Width
Roof:
Asphalt Shingle
Exterior:
Brick,ConcBrd,Wood
Swimming Pool:
Yes
Pool:
Gunite, In-Ground Pool
Utilities
Heating System:
ElecFilt,ForcedHA,Humidifr
Heating Source:
Gas-Natural
Cooling:
Central Air, Multi-Zone Cooling
Water Heater:
Gas
Water:
Public Water
Sewer:
Public Sewer
Services:
n/a
Lot Features
Acres:
0.50
Lot Dimensions:
n/a
Lot Features:
Level Lot
School Information
Elementary:
Hilldale Elementary School (K-5)
Middle:
Robert R. Lazar Middle School (6-8)
High School:
Montville Township High School (9-12)
Community Information
County:
Morris
Town:
Montville Twp.
Neighborhood:
n/a
Application Fee:
n/a
Association Fee:
n/a
Fee Includes:
n/a
Amenities:
n/a
Pets:
n/a
Financial Considerations
List Price:
$1,088,000
Tax Amount:
$16,596
Land Assessment:
$250,000
Build. Assessment:
$373,700
Total Assessment:
$623,700
Tax Rate:
2.62
Tax Year:
2024
Ownership Type:
Fee Simple
Listing Information
MLS ID:
3973424
List Date:
07-07-2025
Days On Market:
0
Listing Broker:
COMPASS NEW JERSEY LLC
Listing Agent:











































Request More Information
Shawn and Diane Fox
RE/MAX American Dream
3108 Route 10 West
Denville, NJ 07834
Call: (973) 277-7853
Web: WillowWalkCondos.com




