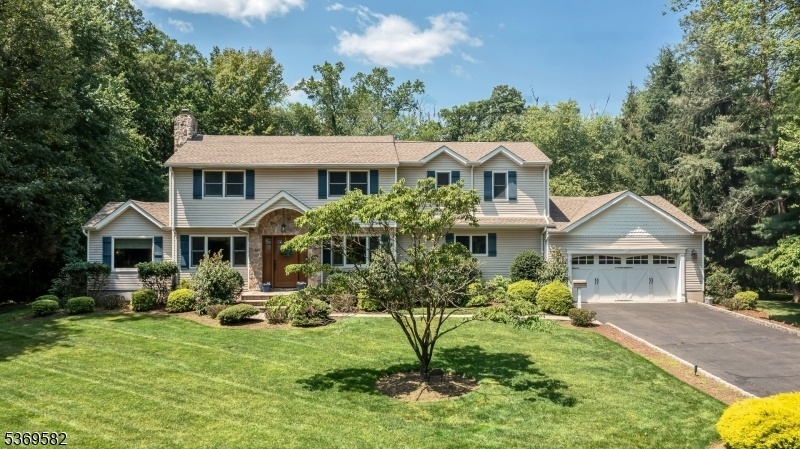59 Morley Dr
Wyckoff Twp, NJ 07481


















































Price: $1,450,000
GSMLS: 3973446Type: Single Family
Style: Colonial
Beds: 4
Baths: 2 Full & 1 Half
Garage: 2-Car
Year Built: 1955
Acres: 0.77
Property Tax: $18,390
Description
The Ultimate Suburban Lifestyle Awaits You In This Gorgeous Colonial! From The Comfort Of A Spacious Renovated Kitchen Overlooking A Large Family Room With Vaulted Ceiling, The Calmness Of The Serene Primary Bedroom Retreat, The Convenience Of A Beautiful Home Office, To The Captivating Site Of Your Own Park-like Property Backing To A Nature Preserve, This Home Will Continue To Wow You At Every Turn. Freshly Painted In Neutral Tones And Beautifully Maintained, The Spacious Main Level Offers Effortless Flow. The Upper Level Includes Four Generous Size Bedrooms, Including The Primary Suite With Soaring Ceiling, Large Closet Space, And Spa-like Renovated Bath. The Lower Level Is A Welcome Surprise, With Not Only A Large, Dedicated Playroom Or Exercise Area, But A Giant Recreation Room. The Ultimate Specialness Of This Home Is Found In The Sun-drenched Backyard, Where Tiered Patios Overlook One Of The Most Expansive Yards You Will Find In The Area, Beautifully Buffered By Woodland Trees From The Neighboring Nature Center. Set On A Wide, Tree-lined Street Just Minutes From Top-rated Schools, Parks, And Local Favorites, This Home Is The Perfect Opportunity To Plant Roots In A Community Known For Its Warmth, Charm, And Convenience.
Rooms Sizes
Kitchen:
n/a
Dining Room:
n/a
Living Room:
n/a
Family Room:
n/a
Den:
n/a
Bedroom 1:
n/a
Bedroom 2:
n/a
Bedroom 3:
n/a
Bedroom 4:
n/a
Room Levels
Basement:
n/a
Ground:
n/a
Level 1:
n/a
Level 2:
n/a
Level 3:
n/a
Level Other:
n/a
Room Features
Kitchen:
Center Island, Eat-In Kitchen
Dining Room:
n/a
Master Bedroom:
n/a
Bath:
n/a
Interior Features
Square Foot:
3,145
Year Renovated:
n/a
Basement:
Yes - Finished, Partial
Full Baths:
2
Half Baths:
1
Appliances:
Dishwasher, Dryer, Microwave Oven, Range/Oven-Gas, Refrigerator, Satellite Dish/Antenna, Wall Oven(s) - Gas, Washer, Wine Refrigerator
Flooring:
n/a
Fireplaces:
1
Fireplace:
Living Room, Wood Burning
Interior:
n/a
Exterior Features
Garage Space:
2-Car
Garage:
Attached Garage, Garage Door Opener
Driveway:
2 Car Width, Blacktop
Roof:
Asphalt Shingle
Exterior:
Vinyl Siding
Swimming Pool:
No
Pool:
n/a
Utilities
Heating System:
Baseboard - Hotwater, Multi-Zone
Heating Source:
Gas-Natural
Cooling:
Central Air, Multi-Zone Cooling
Water Heater:
n/a
Water:
Public Water
Sewer:
Septic 4 Bedroom Town Verified
Services:
n/a
Lot Features
Acres:
0.77
Lot Dimensions:
160x215
Lot Features:
n/a
School Information
Elementary:
LINCOLN
Middle:
EISENHOWER
High School:
RAMAPO
Community Information
County:
Bergen
Town:
Wyckoff Twp.
Neighborhood:
n/a
Application Fee:
n/a
Association Fee:
n/a
Fee Includes:
n/a
Amenities:
n/a
Pets:
n/a
Financial Considerations
List Price:
$1,450,000
Tax Amount:
$18,390
Land Assessment:
$546,000
Build. Assessment:
$397,100
Total Assessment:
$943,100
Tax Rate:
1.95
Tax Year:
2024
Ownership Type:
Fee Simple
Listing Information
MLS ID:
3973446
List Date:
07-07-2025
Days On Market:
0
Listing Broker:
COLDWELL BANKER REALTY RDG
Listing Agent:


















































Request More Information
Shawn and Diane Fox
RE/MAX American Dream
3108 Route 10 West
Denville, NJ 07834
Call: (973) 277-7853
Web: WillowWalkCondos.com

