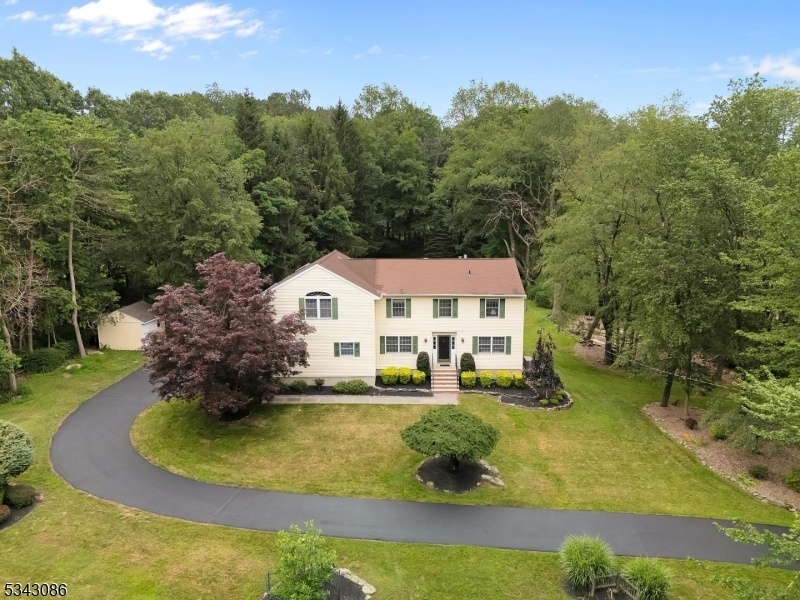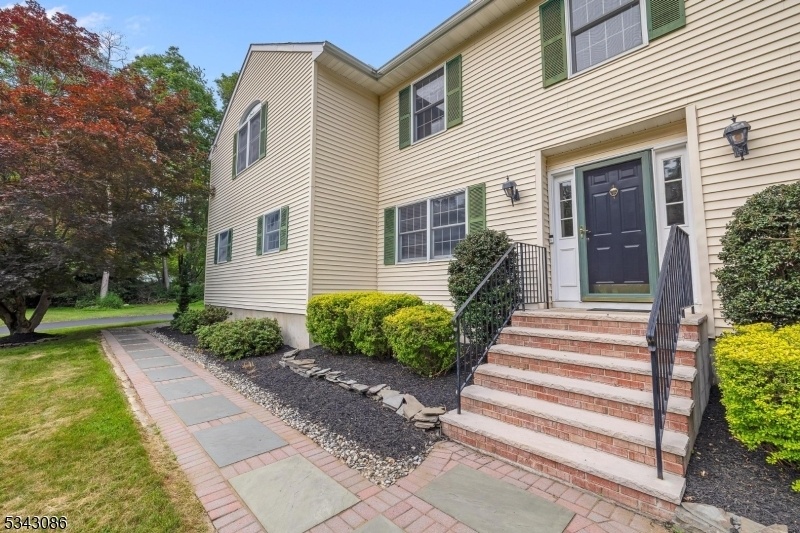88 W Springtown Rd
Washington Twp, NJ 07853


















































Price: $749,900
GSMLS: 3973448Type: Single Family
Style: Colonial
Beds: 4
Baths: 3 Full & 1 Half
Garage: 2-Car
Year Built: 1983
Acres: 3.27
Property Tax: $13,492
Description
Welcome To This Beautifully Updated Colonial, A Perfect Blend Of Classic Elegance And Modern Convenience, Nestled On Beautiful, Level And Usable 3+ Acre Lot. This Home Features An Automatic Gas Generator, Ensuring Peace Of Mind During Power Outages. Step Inside To Discover A Spacious Formal Living Room Bathed In Natural Light, Perfect For Entertaining Guests. The Dining Room Boasts Built-in Cabinets And A Striking Granite Countertop, Ideal For Hosting Dinner Parties. The Heart Of The Home Is The Kitchen, Featuring Hardwood Floors And Ample Storage Space, Making Meal Preparation A Delight. Adjacent To The Kitchen, You'll Find Convenient Access To The 2 Car Garage Through The Laundry Room/mudroom, Keeping Everything Organized. The Main Floor Also Includes An Updated Powder Room And A Cozy Family Room With A Gas Fireplace And Built-ins, Providing A Warm And Inviting Atmosphere. Upstairs You'll Find Four Spacious Bedrooms, Offering Plenty Of Room For Guests. The Three Full, Updated Bathrooms Provide Modern Amenities And Comfort. The Partially Finished Basement Features A Recreational Room, Perfect For Gatherings Or A Play Area. Enjoy The Low-maintenance Exterior With Durable Vinyl Siding And Energy-efficient Thermal Pane Windows. Stay Comfortable Year-round With Baseboard Hot Water Heat And Central Air Conditioning. The Large, Level Lot Includes A Shed For Extra Storage. Don't Miss The Chance To Make This Exceptional Home Yours!
Rooms Sizes
Kitchen:
First
Dining Room:
First
Living Room:
First
Family Room:
First
Den:
n/a
Bedroom 1:
Second
Bedroom 2:
Second
Bedroom 3:
Second
Bedroom 4:
Second
Room Levels
Basement:
Rec Room, Utility Room
Ground:
n/a
Level 1:
DiningRm,FamilyRm,Foyer,GarEnter,Kitchen,Laundry,LivingRm,PowderRm
Level 2:
4+Bedrms,BathMain,BathOthr,SittngRm
Level 3:
n/a
Level Other:
n/a
Room Features
Kitchen:
Eat-In Kitchen
Dining Room:
Formal Dining Room
Master Bedroom:
Full Bath, Sitting Room, Walk-In Closet
Bath:
Stall Shower
Interior Features
Square Foot:
n/a
Year Renovated:
n/a
Basement:
Yes - Crawl Space, Finished, Partial
Full Baths:
3
Half Baths:
1
Appliances:
Dishwasher, Dryer, Generator-Built-In, Microwave Oven, Range/Oven-Electric, Refrigerator, Trash Compactor, Washer
Flooring:
Carpeting, Tile, Wood
Fireplaces:
1
Fireplace:
Family Room, Gas Fireplace
Interior:
Blinds,CeilHigh,Skylight,StallShw,TubShowr,WlkInCls
Exterior Features
Garage Space:
2-Car
Garage:
Attached Garage, Garage Door Opener
Driveway:
1 Car Width, Blacktop
Roof:
Asphalt Shingle
Exterior:
Vinyl Siding
Swimming Pool:
No
Pool:
n/a
Utilities
Heating System:
Baseboard - Hotwater, Multi-Zone
Heating Source:
Gas-Natural
Cooling:
Ceiling Fan, Central Air
Water Heater:
Gas
Water:
Private, Well
Sewer:
Private, Septic, Septic 4 Bedroom Town Verified
Services:
Cable TV Available, Garbage Extra Charge
Lot Features
Acres:
3.27
Lot Dimensions:
n/a
Lot Features:
Flag Lot, Level Lot, Open Lot
School Information
Elementary:
Walter J. Kossmann School (K-2)
Middle:
n/a
High School:
n/a
Community Information
County:
Morris
Town:
Washington Twp.
Neighborhood:
Springtown
Application Fee:
n/a
Association Fee:
n/a
Fee Includes:
n/a
Amenities:
n/a
Pets:
n/a
Financial Considerations
List Price:
$749,900
Tax Amount:
$13,492
Land Assessment:
$181,800
Build. Assessment:
$283,300
Total Assessment:
$465,100
Tax Rate:
2.90
Tax Year:
2024
Ownership Type:
Fee Simple
Listing Information
MLS ID:
3973448
List Date:
07-07-2025
Days On Market:
0
Listing Broker:
KELLER WILLIAMS METROPOLITAN
Listing Agent:


















































Request More Information
Shawn and Diane Fox
RE/MAX American Dream
3108 Route 10 West
Denville, NJ 07834
Call: (973) 277-7853
Web: WillowWalkCondos.com




