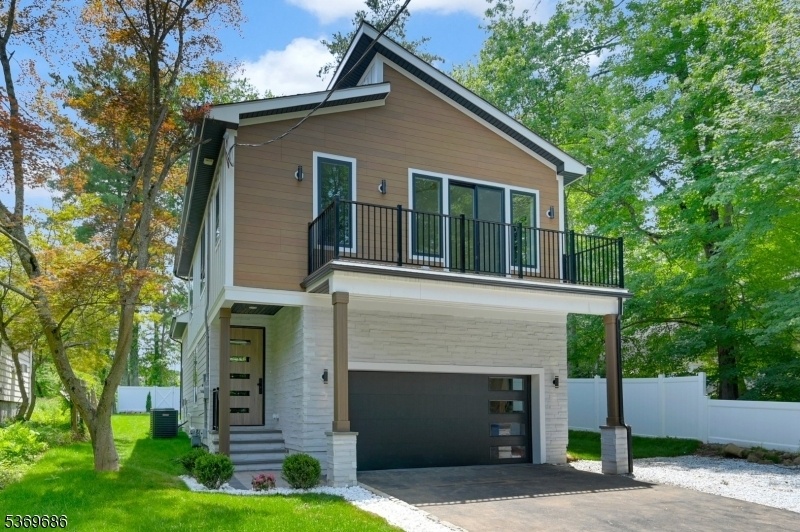165 Passaic Ave
Summit City, NJ 07901




















Price: $1,499,000
GSMLS: 3973539Type: Single Family
Style: Colonial
Beds: 5
Baths: 3 Full & 1 Half
Garage: 2-Car
Year Built: 2025
Acres: 0.17
Property Tax: $8,102
Description
Welcome To 165 Passaic Ave " A Brand-new Construction Home Built In 2025"! This Stunning Modern Residence Offers The Perfect Blend Of Thoughtful Design, High-end Finishes, And Future-ready Features. With 5 Spacious Bedrooms (including 1 On The Fully Finished Lower Level) And 3.5 Luxurious Bathrooms, This Home Provides Ample Space For Comfort And Functionality. Designed With Everyday Living And Entertaining In Mind, The Home Features An Open Floor Plan With A Double Sliding Door That Opens To A Beautifully Landscaped Backyard With Already Built In Grill And Outdoor Kitchen - Creating Seamless Indoor-outdoor Flow And The Perfect Setting For Gatherings Or Quiet Relaxation. Additional Highlights Include: Smart Thermostats For Energy-efficient Climate Control, Ev Charger For Eco-conscious Convenience, Chef's Kitchen With Premium Appliances And Sleek Finishes; Washer/dryer Combo. Attached Garage And Modern Exterior With Great Curb Appeal. Set In A Desirable Location, This Turnkey Home Delivers Sophisticated Living With All The Benefits Of Brand-new Construction, Just Unpack And Enjoy.
Rooms Sizes
Kitchen:
n/a
Dining Room:
n/a
Living Room:
n/a
Family Room:
n/a
Den:
n/a
Bedroom 1:
n/a
Bedroom 2:
n/a
Bedroom 3:
n/a
Bedroom 4:
n/a
Room Levels
Basement:
1 Bedroom, Bath(s) Other, Rec Room, Storage Room
Ground:
n/a
Level 1:
Foyer,GarEnter,Kitchen,LivDinRm,OutEntrn,PowderRm,Storage,Walkout
Level 2:
4 Or More Bedrooms, Bath Main, Bath(s) Other
Level 3:
n/a
Level Other:
n/a
Room Features
Kitchen:
Center Island, Eat-In Kitchen
Dining Room:
Living/Dining Combo
Master Bedroom:
Full Bath, Walk-In Closet
Bath:
Soaking Tub, Stall Shower
Interior Features
Square Foot:
n/a
Year Renovated:
n/a
Basement:
Yes - Finished, Full
Full Baths:
3
Half Baths:
1
Appliances:
Carbon Monoxide Detector, Dishwasher, Dryer, Kitchen Exhaust Fan, Microwave Oven, Range/Oven-Gas, Refrigerator, Washer
Flooring:
Wood
Fireplaces:
1
Fireplace:
Family Room
Interior:
BarWet,CODetect,CeilHigh,SmokeDet,SoakTub,StallTub,WlkInCls
Exterior Features
Garage Space:
2-Car
Garage:
Attached Garage
Driveway:
2 Car Width
Roof:
Asphalt Shingle
Exterior:
Composition Siding, Stone, Vinyl Siding
Swimming Pool:
No
Pool:
n/a
Utilities
Heating System:
Forced Hot Air, Multi-Zone
Heating Source:
Gas-Natural
Cooling:
Central Air, Multi-Zone Cooling
Water Heater:
Gas
Water:
Public Water
Sewer:
Public Sewer
Services:
Cable TV Available, Fiber Optic Available
Lot Features
Acres:
0.17
Lot Dimensions:
50X150
Lot Features:
Level Lot
School Information
Elementary:
Washington
Middle:
Summit MS
High School:
Summit HS
Community Information
County:
Union
Town:
Summit City
Neighborhood:
n/a
Application Fee:
n/a
Association Fee:
n/a
Fee Includes:
n/a
Amenities:
n/a
Pets:
Yes
Financial Considerations
List Price:
$1,499,000
Tax Amount:
$8,102
Land Assessment:
$96,700
Build. Assessment:
$89,300
Total Assessment:
$186,000
Tax Rate:
4.36
Tax Year:
2024
Ownership Type:
Fee Simple
Listing Information
MLS ID:
3973539
List Date:
07-07-2025
Days On Market:
0
Listing Broker:
PREMIUMONE REALTY
Listing Agent:




















Request More Information
Shawn and Diane Fox
RE/MAX American Dream
3108 Route 10 West
Denville, NJ 07834
Call: (973) 277-7853
Web: WillowWalkCondos.com

