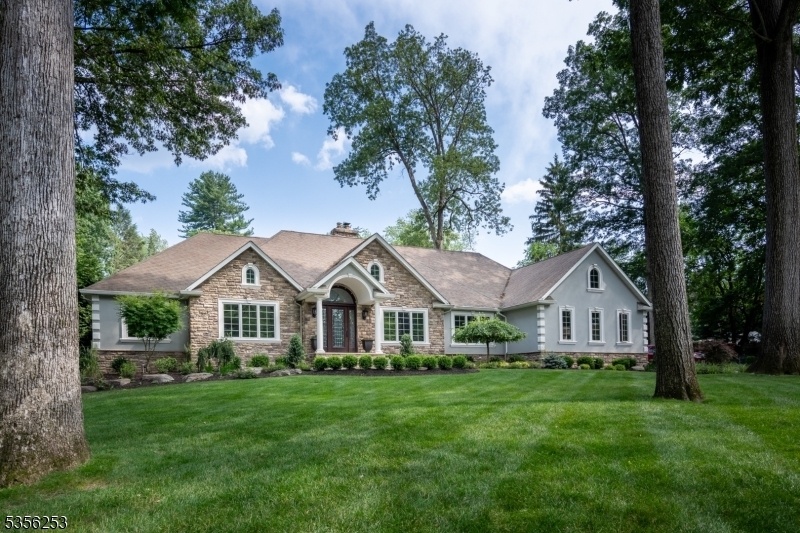15 Colona Rd
Wayne Twp, NJ 07470



























Price: $1,299,900
GSMLS: 3973710Type: Single Family
Style: Ranch
Beds: 4
Baths: 2 Full & 1 Half
Garage: 2-Car
Year Built: 1977
Acres: 0.74
Property Tax: $21,845
Description
Discover This Luxury Ranch Nestled On A Tranquil Cul-de-sac In Prestigious Pines Lakes Section Of Wayne. This Exquisite Home Boasts A Beautifully Landscaped Lot With Mature Trees, Lush Greenery, And Elegant Exterior Lighting, Creating A Serene Retreat. Inside, Sophisticated Interiors Feature Gleaming Maple Hardwood Floors, Pella Windows, Custom Crown Molding, Tray Ceilings, And Designer Doors, Exuding Timeless Elegance. The Gourmet Eat-in Kitchen, A Chef's Haven, Offers Pristine White Cabinetry, Granite Countertops, A Spacious Center Island, A Dining Area, And Ample Storage For Effortless Entertaining. The Gracious Living Room, With A Bay Window That Flows Into A Formal Dining Room Perfect For Lavish Gatherings, While The Family Room And Cozy Fireplace Opens To A Sprawling Deck For Seamless Indoor-outdoor Living. The Opulent Master Suite Indulges With Radiant Heat, A Spa-inspired Bathroom, And A Luxurious Jacuzzi. A Fully Finished Basement Includes A Recreation Room, Large Office, Oversized Laundry, Two Versatile Bonus Rooms, And An Exercise Area. Outside, A Resort-style Backyard Oasis Features A Custom In-ground Pool With An Attached Spa, Enveloped By Park-like Landscaping And Outdoor Kitchen And Fire Pit Area For Ultimate Privacy. Premium Amenities Like Whole-house Surround Sound, A Generac Whole-house Generator, And A State-of-the-art Water Filtration System Ensure Unmatched Comfort. Schedule A Private Tour To Experience This Extraordinary Home's Charm And Sophistication.
Rooms Sizes
Kitchen:
First
Dining Room:
First
Living Room:
First
Family Room:
First
Den:
n/a
Bedroom 1:
First
Bedroom 2:
First
Bedroom 3:
First
Bedroom 4:
First
Room Levels
Basement:
Laundry Room, Office, Rec Room
Ground:
n/a
Level 1:
4 Or More Bedrooms, Bath Main, Bath(s) Other, Dining Room, Family Room, Foyer, Kitchen, Living Room, Powder Room
Level 2:
n/a
Level 3:
n/a
Level Other:
n/a
Room Features
Kitchen:
Center Island, Eat-In Kitchen
Dining Room:
Formal Dining Room
Master Bedroom:
Full Bath, Walk-In Closet
Bath:
Jetted Tub
Interior Features
Square Foot:
3,164
Year Renovated:
2021
Basement:
Yes - Finished
Full Baths:
2
Half Baths:
1
Appliances:
Carbon Monoxide Detector
Flooring:
Carpeting, Tile, Wood
Fireplaces:
1
Fireplace:
Family Room
Interior:
n/a
Exterior Features
Garage Space:
2-Car
Garage:
Built-In Garage
Driveway:
Blacktop
Roof:
Asphalt Shingle
Exterior:
Stone, Stucco
Swimming Pool:
Yes
Pool:
Gunite, Heated, In-Ground Pool
Utilities
Heating System:
2 Units, Baseboard - Hotwater, Radiators - Hot Water
Heating Source:
Gas-Natural
Cooling:
2 Units
Water Heater:
n/a
Water:
Public Water
Sewer:
Public Sewer
Services:
n/a
Lot Features
Acres:
0.74
Lot Dimensions:
n/a
Lot Features:
Cul-De-Sac
School Information
Elementary:
n/a
Middle:
n/a
High School:
n/a
Community Information
County:
Passaic
Town:
Wayne Twp.
Neighborhood:
Pines Lake
Application Fee:
n/a
Association Fee:
n/a
Fee Includes:
n/a
Amenities:
n/a
Pets:
n/a
Financial Considerations
List Price:
$1,299,900
Tax Amount:
$21,845
Land Assessment:
$171,400
Build. Assessment:
$196,000
Total Assessment:
$367,400
Tax Rate:
5.95
Tax Year:
2024
Ownership Type:
Fee Simple
Listing Information
MLS ID:
3973710
List Date:
07-08-2025
Days On Market:
0
Listing Broker:
PREMIER PROPERTIES DAMIANO GROUP
Listing Agent:



























Request More Information
Shawn and Diane Fox
RE/MAX American Dream
3108 Route 10 West
Denville, NJ 07834
Call: (973) 277-7853
Web: WillowWalkCondos.com

