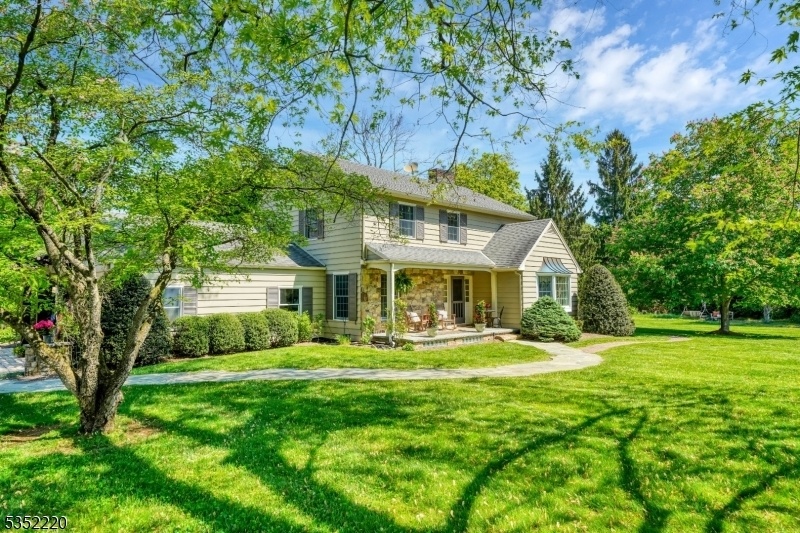3 Scarlet Oak Rd
Tewksbury Twp, NJ 07830






































Price: $899,000
GSMLS: 3973713Type: Single Family
Style: Colonial
Beds: 4
Baths: 2 Full & 1 Half
Garage: 2-Car
Year Built: 1966
Acres: 5.00
Property Tax: $11,382
Description
Nestled On 5 Private, Landscaped Acres In One Of Tewksbury's Most Desirable Cul-de-sacs, This Charming 4br, 2.5ba Colonial Offers A Rare Blend Of Tranquility, Character, And Modern Comfort. A Long, Winding Driveway Lined By Stately Stone Walls Leads To A Beautifully Updated Home Hidden Behind Mature Evergreens And Specimen Trees. Features Include A Great Room W/gas Fireplace, & Bay Window. There Is A Cozy Living Room, A Hallway Leads To An Updated Kitchen W/ Quartz Countertops, Oversized Silgrant Farm Sink, Black Appliances, And Large Informal Dining Room W French Doors To A Shaded Patio W/ Custom Stone Fire Pit, & A Cozy Stone Covered Side Porch. Outdoor Lighting Throughout The Property. The Upstairs Primary Suite Includes Two Closets & A Private Bath W/ Glass Shower; 3 Additional Bedrooms Share A Tiled Full Bath. Whole-house Generac Generator, 2 Newer A/c Units (2021), High-efficiency Boiler W/ Indirect Water Heater (2017), Leaf Filter Gutters, And 500-gal Owned Propane Tank Provide Efficiency & Peace Of Mind. Top-rated Schools, Nearby Equestrian Facilities, And Scenic Riding Trails Make This The Ideal Home For Nature Lovers, Equestrians, Or Those Seeking A Quiet Country Retreat. Minutes From Down-town Oldwick And 5 More Minutes To Route 78
Rooms Sizes
Kitchen:
24x14 First
Dining Room:
n/a
Living Room:
13x12 First
Family Room:
19x15 First
Den:
First
Bedroom 1:
14x13 Second
Bedroom 2:
14x11 Second
Bedroom 3:
13x12 Second
Bedroom 4:
12x11 Second
Room Levels
Basement:
Laundry Room, Utility Room
Ground:
n/a
Level 1:
DiningRm,Foyer,GarEnter,GreatRm,Kitchen,LivingRm,PowderRm
Level 2:
4 Or More Bedrooms, Bath Main, Bath(s) Other
Level 3:
Attic
Level Other:
n/a
Room Features
Kitchen:
Breakfast Bar, Country Kitchen, Eat-In Kitchen, Pantry, Separate Dining Area
Dining Room:
n/a
Master Bedroom:
Full Bath
Bath:
Stall Shower
Interior Features
Square Foot:
n/a
Year Renovated:
2013
Basement:
Yes - Full, Unfinished
Full Baths:
2
Half Baths:
1
Appliances:
Carbon Monoxide Detector, Cooktop - Electric, Dishwasher, Dryer, Generator-Built-In, Generator-Hookup, Kitchen Exhaust Fan, Microwave Oven, Refrigerator, Wall Oven(s) - Electric, Washer
Flooring:
Carpeting, Tile, Vinyl-Linoleum, Wood
Fireplaces:
1
Fireplace:
Great Room
Interior:
Blinds,CODetect,SmokeDet,StallShw,TubShowr
Exterior Features
Garage Space:
2-Car
Garage:
Attached Garage, Garage Door Opener, Loft Storage, Pull Down Stairs
Driveway:
1 Car Width, Gravel
Roof:
Asphalt Shingle
Exterior:
Clapboard, Stone, Wood
Swimming Pool:
No
Pool:
n/a
Utilities
Heating System:
1 Unit, Baseboard - Hotwater
Heating Source:
Oil Tank Above Ground - Inside
Cooling:
2 Units, Central Air
Water Heater:
From Furnace
Water:
Well
Sewer:
Septic
Services:
Cable TV Available
Lot Features
Acres:
5.00
Lot Dimensions:
n/a
Lot Features:
Cul-De-Sac, Level Lot, Open Lot
School Information
Elementary:
TEWKSBURY
Middle:
OLDTURNPKE
High School:
VOORHEES
Community Information
County:
Hunterdon
Town:
Tewksbury Twp.
Neighborhood:
n/a
Application Fee:
n/a
Association Fee:
n/a
Fee Includes:
n/a
Amenities:
n/a
Pets:
n/a
Financial Considerations
List Price:
$899,000
Tax Amount:
$11,382
Land Assessment:
$225,000
Build. Assessment:
$243,600
Total Assessment:
$468,600
Tax Rate:
2.43
Tax Year:
2024
Ownership Type:
Fee Simple
Listing Information
MLS ID:
3973713
List Date:
07-08-2025
Days On Market:
0
Listing Broker:
RE/MAX SUPREME
Listing Agent:






































Request More Information
Shawn and Diane Fox
RE/MAX American Dream
3108 Route 10 West
Denville, NJ 07834
Call: (973) 277-7853
Web: WillowWalkCondos.com

