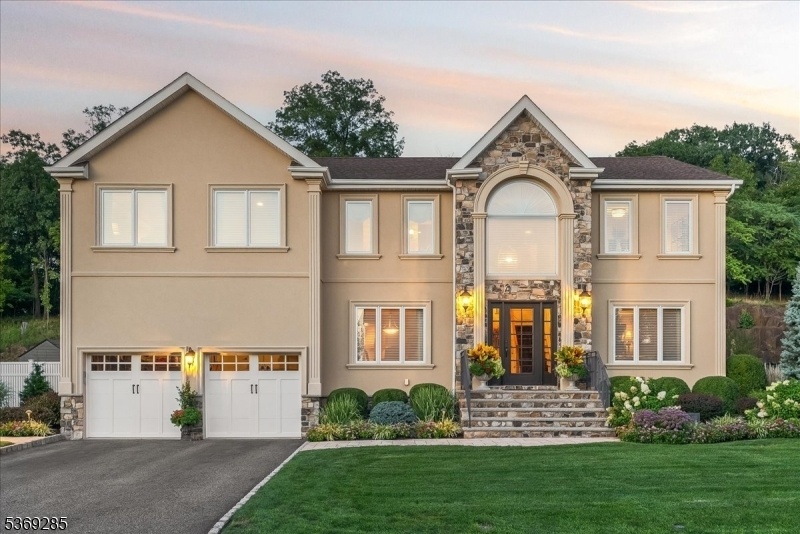39 Fox Boro Rd
Wayne Twp, NJ 07470









































Price: $1,325,000
GSMLS: 3973716Type: Single Family
Style: Colonial
Beds: 4
Baths: 3 Full
Garage: 2-Car
Year Built: 1996
Acres: 0.22
Property Tax: $22,571
Description
Welcome To This Stunning Colonial Home In Point View Estates, Nestled At The Top Of One Of Wayne's Quietest Most Desirable Cul-de-sac's. This Location Has Reservoir Views, Dramatic Sunsets, & Backs Up To Nature Preserve. Step Inside To Your Dreamy 2 Story Entry Foyer, Which Is Flooded W/ Natural Light, & Welcomes You W/ Elegance & Charm. The Heart Of The Home Is The Grand Kitchen, Featuring High End Stainless Steel Appliances, Spacious Center Island, & Ample Inset Cabinetry For All Your Culinary Needs. Off Of Kitchen, You'll Find Garage Entrance, Laundry Rm, & Spacious Eat In Area W/ Round Table & French Doors Leading To Your Outdoor Oasis. 2 Story Family Room Offers Hardwood Floors, Gas Fireplace, & Large Windows Overlooking Professionally Landscaped Backyard. This Outdoor Retreat Features Built In Outdoor Kitchen, Heated-salt Water Pool, Newer Pavers, Privacy Trees, Fence, Elegant Landscaping & Outdoor Lighting. Generous Living Rm, Sizable Formal Dining Rm, A Versatile Office/5th Bedroom, & Updated Full Bathroom Complete 1st Floor. Upstairs You'll Find Massive Primary Bedrm Suite, W/ Tray Ceilings, A Spa-like Bathrm, & 2 Closets W/ Built Ins. 3 Additional Sizable Bedrooms W/ Built-in Closets, Share Renovated Full Bathrm. Hardwood Floors Throughout 2nd Flr. Finished Basement Offers Large-open Layout W/ Rec Rm, Cedar Closet, Wine Cellar, & Storage / Workout / Utility Rms. Built-in 2 Car Garage. Located Minutes From Shopping Centers, Popular Dining, & Everyday Conveniences.
Rooms Sizes
Kitchen:
First
Dining Room:
First
Living Room:
First
Family Room:
First
Den:
Basement
Bedroom 1:
Second
Bedroom 2:
Second
Bedroom 3:
Second
Bedroom 4:
Second
Room Levels
Basement:
GameRoom,Leisure,RecRoom,Storage,Utility
Ground:
n/a
Level 1:
BathOthr,Breakfst,DiningRm,FamilyRm,Foyer,GarEnter,GreatRm,InsdEntr,Kitchen,Laundry,LivingRm,Office,OutEntrn,Pantry,SittngRm,Walkout
Level 2:
4 Or More Bedrooms, Bath Main, Bath(s) Other
Level 3:
Attic
Level Other:
GarEnter
Room Features
Kitchen:
Center Island, Eat-In Kitchen, Pantry, Separate Dining Area
Dining Room:
Formal Dining Room
Master Bedroom:
Full Bath, Other Room, Walk-In Closet
Bath:
Soaking Tub, Stall Shower
Interior Features
Square Foot:
n/a
Year Renovated:
2016
Basement:
Yes - Finished, Full
Full Baths:
3
Half Baths:
0
Appliances:
Carbon Monoxide Detector, Cooktop - Gas, Dishwasher, Dryer, Kitchen Exhaust Fan, Microwave Oven, Refrigerator, Self Cleaning Oven, Wall Oven(s) - Gas, Washer
Flooring:
Tile, Wood
Fireplaces:
1
Fireplace:
Family Room, Gas Fireplace
Interior:
Blinds,CODetect,CedrClst,FireExtg,CeilHigh,SecurSys,Skylight,SmokeDet,SoakTub,StallShw,WlkInCls,WndwTret
Exterior Features
Garage Space:
2-Car
Garage:
Built-In,Finished,DoorOpnr,Garage,InEntrnc,Oversize
Driveway:
2 Car Width, Blacktop, Driveway-Exclusive
Roof:
Asphalt Shingle
Exterior:
Stone, Stucco
Swimming Pool:
Yes
Pool:
Heated, In-Ground Pool, Liner
Utilities
Heating System:
Forced Hot Air, Multi-Zone
Heating Source:
Gas-Natural
Cooling:
Central Air, Multi-Zone Cooling
Water Heater:
Gas
Water:
Public Water
Sewer:
Public Sewer
Services:
Cable TV Available
Lot Features
Acres:
0.22
Lot Dimensions:
n/a
Lot Features:
Backs to Park Land, Cul-De-Sac, Level Lot, Mountain View
School Information
Elementary:
AP TERHUNE
Middle:
SCH-COLFAX
High School:
WAYNE HILL
Community Information
County:
Passaic
Town:
Wayne Twp.
Neighborhood:
Point View Estates
Application Fee:
n/a
Association Fee:
$350 - Annually
Fee Includes:
Maintenance-Common Area, Trash Collection
Amenities:
Jogging/Biking Path, Kitchen Facilities, Pool-Outdoor, Storage, Tennis Courts
Pets:
Yes
Financial Considerations
List Price:
$1,325,000
Tax Amount:
$22,571
Land Assessment:
$137,300
Build. Assessment:
$242,300
Total Assessment:
$379,600
Tax Rate:
5.95
Tax Year:
2024
Ownership Type:
Fee Simple
Listing Information
MLS ID:
3973716
List Date:
07-08-2025
Days On Market:
0
Listing Broker:
KELLER WILLIAMS PROSPERITY REALTY
Listing Agent:









































Request More Information
Shawn and Diane Fox
RE/MAX American Dream
3108 Route 10 West
Denville, NJ 07834
Call: (973) 277-7853
Web: WillowWalkCondos.com

