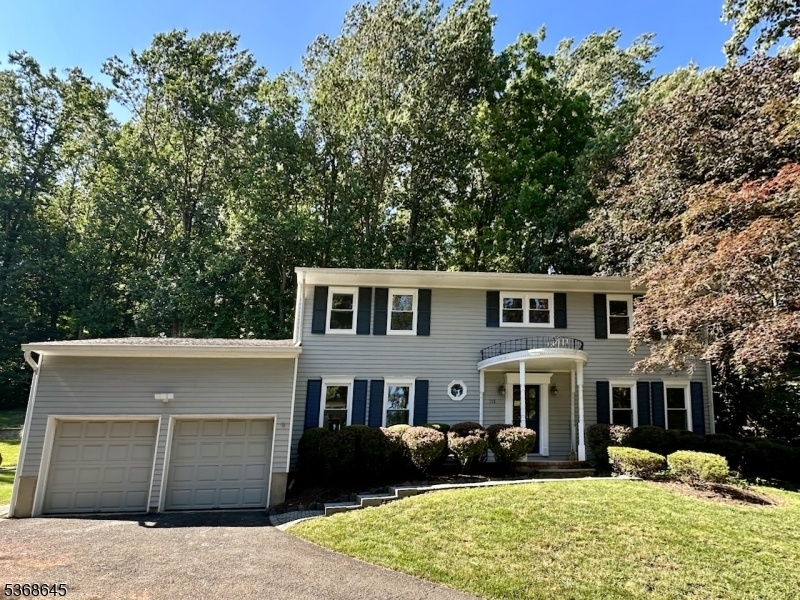115 Ormont Rd
Chatham Twp, NJ 07928





















Price: $7,300
GSMLS: 3973733Type: Single Family
Beds: 4
Baths: 2 Full & 1 Half
Garage: 2-Car
Basement: Yes
Year Built: 1965
Pets: Call
Available: See Remarks
Description
Complete Renovation Just Completed July 2025 With Beautiful Designer Kitchen And Baths, New Flooring Throughout, New Windows And Ceiling Lighting, And An Open Floor Plan With Generous Size Living Room, Dining Room, Family Room And Kitchen. Custom Kitchen With Quartz Counter Tops, All New Appliances, An Island With Waterfall Design With A Breakfast Room Leading To The Backyard And Paver Patio. The Second Floor Has A Primary Suite With Walk In Closet, En Suite Bath Offers A Soaking Tub, Shower, Auto Sensing Toilet And Double Vanity. The Second Floor Has Three Additional Bedrooms And A Hall Bath With Plenty Of Closet Space. Basement Is Finished With A Media/rec-room And An Office/gym And Generous Storage Space. New 200-amp Electrical Service And An Ev Charger In The 2 Car Garage. Set On A Hillside With Beautiful Views And A Wooded Back Yard For Privacy. Outside The House Is Currently Being Painted And A Paver Patio Installed Off The Kitchen. You Will Be The First To Live In This Fully Renovated Home, Ready To Move-right-in And Begin Connecting With The Community And Chatham School System. Located 4.5 Miles To The Nj Transit Chatham Train/bus To Nyc.
Rental Info
Lease Terms:
1 Year, 2 Years, 3-5 Years
Required:
1.5MthSy,CredtRpt,IncmVrfy,TenAppl,TenInsRq
Tenant Pays:
Electric, Gas, Heat, Maintenance-Lawn, Repairs, Snow Removal, Trash Removal, Water
Rent Includes:
Taxes
Tenant Use Of:
n/a
Furnishings:
Unfurnished
Age Restricted:
No
Handicap:
No
General Info
Square Foot:
2,500
Renovated:
2025
Rooms:
12
Room Features:
n/a
Interior:
n/a
Appliances:
Dishwasher, Dryer, Range/Oven-Gas, Refrigerator, Self Cleaning Oven, Storage Area(s), Sump Pump, Washer
Basement:
Yes - Finished
Fireplaces:
1
Flooring:
Laminate, Tile, Wood
Exterior:
Patio, Thermal Windows/Doors
Amenities:
n/a
Room Levels
Basement:
Office, Rec Room, Utility Room
Ground:
n/a
Level 1:
DiningRm,FamilyRm,GarEnter,Kitchen,Laundry,LivingRm,MudRoom,PowderRm
Level 2:
4 Or More Bedrooms, Bath Main
Level 3:
n/a
Room Sizes
Kitchen:
20x10 First
Dining Room:
14x15 First
Living Room:
14x23 First
Family Room:
20x12 First
Bedroom 1:
14x18 Second
Bedroom 2:
14x12 Second
Bedroom 3:
14x12 Second
Parking
Garage:
2-Car
Description:
Built-In,DoorOpnr,InEntrnc,Tandem
Parking:
4
Lot Features
Acres:
0.51
Dimensions:
n/a
Lot Description:
Cul-De-Sac, Wooded Lot
Road Description:
City/Town Street
Zoning:
r-3
Utilities
Heating System:
Forced Hot Air
Heating Source:
Gas-Natural
Cooling:
Central Air
Water Heater:
Gas
Utilities:
Electric, Gas-Natural
Water:
Public Water
Sewer:
Public Sewer
Services:
Garbage Extra Charge
School Information
Elementary:
Southern Boulevard School (K-3)
Middle:
Chatham Middle School (6-8)
High School:
Chatham High School (9-12)
Community Information
County:
Morris
Town:
Chatham Twp.
Neighborhood:
n/a
Location:
Residential Area
Listing Information
MLS ID:
3973733
List Date:
07-08-2025
Days On Market:
0
Listing Broker:
DRISCOLL REAL ESTATE LLC
Listing Agent:





















Request More Information
Shawn and Diane Fox
RE/MAX American Dream
3108 Route 10 West
Denville, NJ 07834
Call: (973) 277-7853
Web: WillowWalkCondos.com




