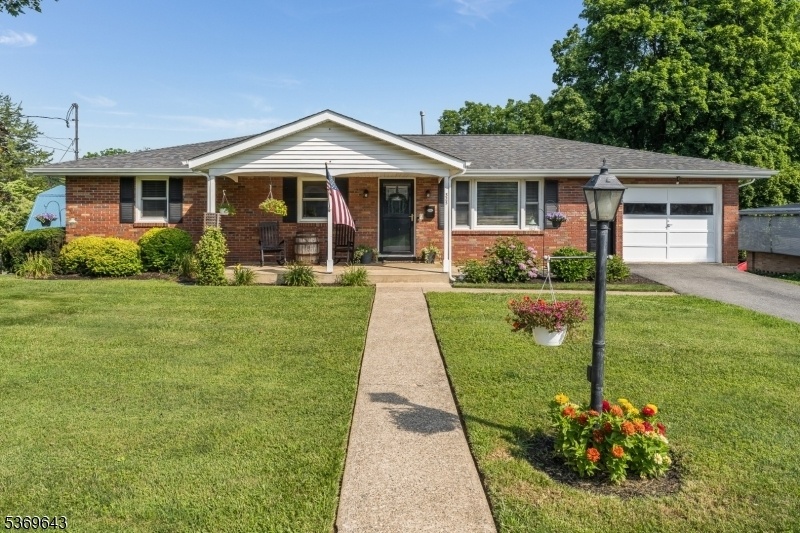325 Park Ave
Lopatcong Twp, NJ 08865






































Price: $399,900
GSMLS: 3973840Type: Single Family
Style: Ranch
Beds: 3
Baths: 2 Full
Garage: 1-Car
Year Built: 1960
Acres: 0.26
Property Tax: $6,395
Description
At Last, Your Heart Will Know It Is Home Upon Arriving! Solid Brick 3 Br, 2 Full Bath Ranch Home Nestled On A .26 Acre Fenced Lot Within The Gently Rolling Hills Of Scenic And Highly Sought After Lopatcong Twp! Beautifully Landscaped! Charming Lamppost & Covered Front Porch! Spacious Living Rm With Picture Window, Neutral Decor & Gorgeous Hardwood! Cheerful Kit & Brkfst Rm Area! Open & Spacious With Exposed Ceiling Beam! Overhead Fan/light Fixture, Pennant Lighting, Tons Of Natural Lighting And All Stainless Appliances! Sliders To Deck/yard! Primary Br With Walk-in Closet, Hardwood & A Newly Renovated Full En-suite Bath! En-suite Bath Boasts Recessed Lighting, Exhaust Fan, A Custom Tiled Large Shower W/rainhead & Glass Enclosure! Tile Flooring! 2nd Br W/closet, 2 Windows & Hardwood! 3rd Br Has Overhead Fan/light, Crown Molding, Recessed Lighting, Hardwood Flooring, Closet W/organizer & Light! Main Hall Tiled Bath W/linen Closet & Laundry Chute! Full Walk-out Ll W/separate Heat Has A Fabulous Rec Rm & Bar! Recessed Lighting, Electric Fp & W/w Carpeting In Rec Rm! Lrg Laundry Rm W/sink! Tons Of Storage! Several Closets (1 Is Cedar W/light!) Plus A Storage Rm! Utility Rm! Walk-out To Patio/yard! Public Water/sewer! Nat Gas Heat! C/a! Roof-'2023! Deck! Patio! Fenced Yard! Shed! Oversized Gar W/opener! Paved Driveway! There Is So Much To Love About This Great Home! Just Minutes To Commuter Rts & Many Conveniences! Get Ready To Pack! You Can Finally Say..."honey, We Are Home!"
Rooms Sizes
Kitchen:
19x16 First
Dining Room:
n/a
Living Room:
18x13 First
Family Room:
25x20 Basement
Den:
n/a
Bedroom 1:
13x13 First
Bedroom 2:
12x12 First
Bedroom 3:
12x10
Bedroom 4:
n/a
Room Levels
Basement:
Family Room, Laundry Room, Storage Room, Utility Room, Walkout
Ground:
n/a
Level 1:
3Bedroom,BathMain,BathOthr,Breakfst,Kitchen,LivingRm,Walkout
Level 2:
n/a
Level 3:
n/a
Level Other:
n/a
Room Features
Kitchen:
Separate Dining Area
Dining Room:
n/a
Master Bedroom:
1st Floor, Full Bath
Bath:
Stall Shower
Interior Features
Square Foot:
n/a
Year Renovated:
n/a
Basement:
Yes - Finished-Partially, Full, Walkout
Full Baths:
2
Half Baths:
0
Appliances:
Carbon Monoxide Detector, Dishwasher, Dryer, Microwave Oven, Range/Oven-Gas, Refrigerator, Washer
Flooring:
Carpeting, Tile, Wood
Fireplaces:
No
Fireplace:
Family Room, Imitation, See Remarks
Interior:
Blinds,CODetect,FireExtg,SmokeDet,StallShw,TubShowr
Exterior Features
Garage Space:
1-Car
Garage:
Attached Garage, Garage Door Opener, Oversize Garage
Driveway:
2 Car Width, Blacktop
Roof:
Asphalt Shingle
Exterior:
Brick
Swimming Pool:
No
Pool:
n/a
Utilities
Heating System:
1 Unit, Forced Hot Air
Heating Source:
Gas-Natural
Cooling:
1 Unit, Ceiling Fan, Central Air
Water Heater:
Gas
Water:
Public Water
Sewer:
Public Sewer
Services:
Cable TV Available, Garbage Extra Charge
Lot Features
Acres:
0.26
Lot Dimensions:
n/a
Lot Features:
Level Lot, Open Lot
School Information
Elementary:
LOPATCONG
Middle:
LOPATCONG
High School:
PHILIPSBRG
Community Information
County:
Warren
Town:
Lopatcong Twp.
Neighborhood:
DELAWARE PARK
Application Fee:
n/a
Association Fee:
n/a
Fee Includes:
n/a
Amenities:
n/a
Pets:
Yes
Financial Considerations
List Price:
$399,900
Tax Amount:
$6,395
Land Assessment:
$87,800
Build. Assessment:
$126,300
Total Assessment:
$214,100
Tax Rate:
2.99
Tax Year:
2024
Ownership Type:
Fee Simple
Listing Information
MLS ID:
3973840
List Date:
07-08-2025
Days On Market:
0
Listing Broker:
WEICHERT REALTORS
Listing Agent:






































Request More Information
Shawn and Diane Fox
RE/MAX American Dream
3108 Route 10 West
Denville, NJ 07834
Call: (973) 277-7853
Web: WillowWalkCondos.com

