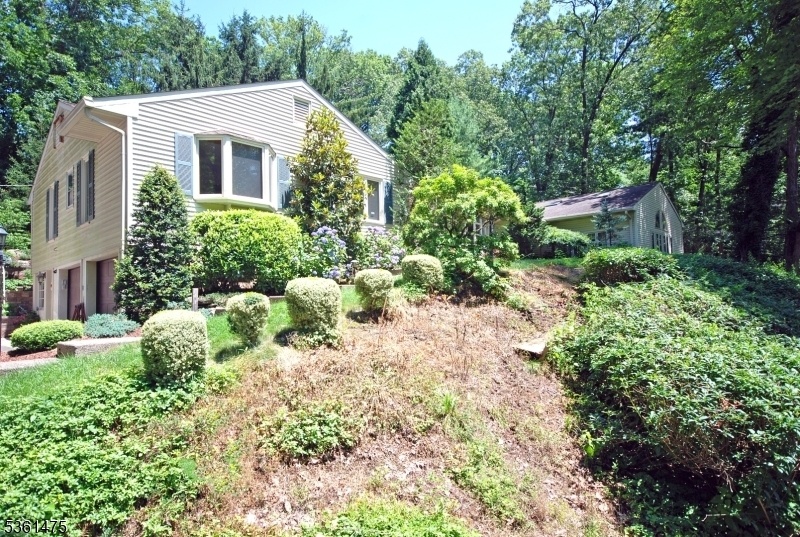545 Steele Gap Rd
Bridgewater Twp, NJ 08807















































Price: $879,900
GSMLS: 3973920Type: Single Family
Style: Raised Ranch
Beds: 3
Baths: 2 Full & 1 Half
Garage: 4-Car
Year Built: 1961
Acres: 0.74
Property Tax: $13,988
Description
Custom Raised Ranch With Seasonal Skyline Views. Relax In The Beautifully Landscapped Yard. Enter From The Gallery To The Outragious Great Room Addition With Pretigious Stone Fireplace And Outside Acess. Spacious Living Space. Custom Cabintry In The Kitchen With Corian Countertops, Sub Zero Refrigerator, Seperate Wet Bar And A Breakfast Bar. Crown Moldings & Recessed Lighting. Gleaming Hardwood Floors. Large Bay Window & Custom Built-ins In Formal Living Room.. Den & Office With Glass Pocket Doors For Privacy. Several Custom Features. Master Bedroom Has Walk-in Closet And Direct Access To Full Bath. 3 Finished Spacious Rooms In Basement Which Is Adjacent To The 2 Car Attached Garage And Outside Entrance. The Ground Level Loft (22x20) Above The 2 Car Detached Garage Is A Fabulous Space For A Music/art Studio, A Workshop Or More. Loft Has Heat And Electric. Public Sewer And Water. Located In Desirable Bridgewater Township With Easy Access To Major Highways.
Rooms Sizes
Kitchen:
18x12 First
Dining Room:
13x12 First
Living Room:
22x14 First
Family Room:
27x25 First
Den:
13x12
Bedroom 1:
16x13 First
Bedroom 2:
13x11 First
Bedroom 3:
11x10 First
Bedroom 4:
n/a
Room Levels
Basement:
n/a
Ground:
Laundry Room, Outside Entrance, Powder Room, Rec Room, Utility Room, Workshop
Level 1:
3Bedroom,BathMain,BathOthr,Den,DiningRm,FamilyRm,Kitchen,LivingRm,OutEntrn
Level 2:
Attic
Level 3:
n/a
Level Other:
n/a
Room Features
Kitchen:
Breakfast Bar, Pantry, See Remarks
Dining Room:
Formal Dining Room
Master Bedroom:
1st Floor, Full Bath, Walk-In Closet
Bath:
n/a
Interior Features
Square Foot:
2,895
Year Renovated:
n/a
Basement:
Yes - Finished
Full Baths:
2
Half Baths:
1
Appliances:
Carbon Monoxide Detector
Flooring:
n/a
Fireplaces:
2
Fireplace:
Great Room, Living Room
Interior:
BarWet,CODetect,FireExtg,SmokeDet,TubShowr,WlkInCls
Exterior Features
Garage Space:
4-Car
Garage:
Attached Garage, Detached Garage
Driveway:
Blacktop
Roof:
Asphalt Shingle
Exterior:
Vinyl Siding
Swimming Pool:
n/a
Pool:
n/a
Utilities
Heating System:
Multi-Zone
Heating Source:
Gas-Natural
Cooling:
Multi-Zone Cooling
Water Heater:
Gas
Water:
Public Water
Sewer:
Public Sewer
Services:
Cable TV Available, Garbage Extra Charge
Lot Features
Acres:
0.74
Lot Dimensions:
165X196
Lot Features:
n/a
School Information
Elementary:
n/a
Middle:
n/a
High School:
BRIDG-RAR
Community Information
County:
Somerset
Town:
Bridgewater Twp.
Neighborhood:
n/a
Application Fee:
n/a
Association Fee:
n/a
Fee Includes:
n/a
Amenities:
n/a
Pets:
n/a
Financial Considerations
List Price:
$879,900
Tax Amount:
$13,988
Land Assessment:
$292,100
Build. Assessment:
$476,700
Total Assessment:
$768,800
Tax Rate:
1.92
Tax Year:
2024
Ownership Type:
Fee Simple
Listing Information
MLS ID:
3973920
List Date:
07-08-2025
Days On Market:
0
Listing Broker:
RE/MAX PREMIER
Listing Agent:















































Request More Information
Shawn and Diane Fox
RE/MAX American Dream
3108 Route 10 West
Denville, NJ 07834
Call: (973) 277-7853
Web: WillowWalkCondos.com

