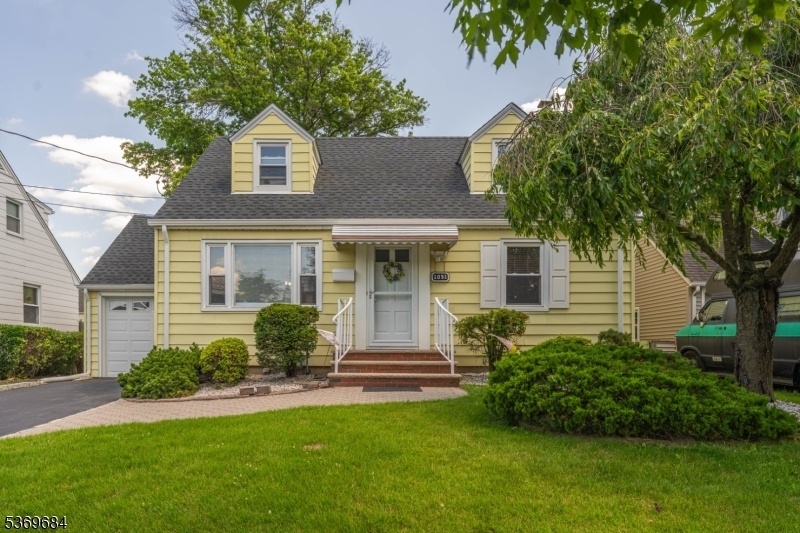1051 Schneider Ave
Union Twp, NJ 07083





















Price: $499,000
GSMLS: 3973984Type: Single Family
Style: Cape Cod
Beds: 4
Baths: 1 Full & 1 Half
Garage: 1-Car
Year Built: 1948
Acres: 0.11
Property Tax: $9,543
Description
Welcome To This Adorable And Lovingly Maintained 4-bedroom, 1.5-bath Cape Cod Home In The Heart Of Union! Step Into A Bright And Inviting Living Room That Flows Into An Eat-in Kitchen With A Dedicated Dining Area Perfect For Everyday Living Or Entertaining Guests! The First Floor Features Two Spacious Bedrooms And A Full Bathroom, Offering Flexible Options For A Home Office, Guest Space, Or Multigenerational Living. Upstairs, You'll Find Two More Bedrooms Along With A Convenient Half Bath. Hardwood Floors Lie Beneath The First-floor Carpeting, Ready To Be Revealed And Restored To Their Natural Beauty. The Exterior Offers A Generously Sized Yard With A Concrete Patio Perfect For Relaxing Or Hosting Outdoor Gatherings. The Attached Garage And Spacious Unfinished Basement Provide Excellent Storage And Are Ready To Be Customized To Fit Your Needs. Recent Updates Include A Newer Roof, Furnace, Water Heater, And Electrical Panel, Giving You Peace Of Mind For Years To Come. Conveniently Located Near Route 22, Route 24, Route 78, And The Garden State Parkway. This Home Also Offers Easy Access To Public Transportation, Including A Direct Bus Route Into The City And A Nearby Train Station. Don't Miss The Opportunity To Make This Charming Home Your Own!
Rooms Sizes
Kitchen:
n/a
Dining Room:
n/a
Living Room:
n/a
Family Room:
n/a
Den:
n/a
Bedroom 1:
n/a
Bedroom 2:
n/a
Bedroom 3:
n/a
Bedroom 4:
n/a
Room Levels
Basement:
n/a
Ground:
n/a
Level 1:
n/a
Level 2:
n/a
Level 3:
n/a
Level Other:
n/a
Room Features
Kitchen:
Eat-In Kitchen
Dining Room:
n/a
Master Bedroom:
n/a
Bath:
n/a
Interior Features
Square Foot:
n/a
Year Renovated:
n/a
Basement:
Yes - Full, Unfinished
Full Baths:
1
Half Baths:
1
Appliances:
Dryer, Freezer-Freestanding, Range/Oven-Gas, Refrigerator, Washer
Flooring:
n/a
Fireplaces:
No
Fireplace:
n/a
Interior:
n/a
Exterior Features
Garage Space:
1-Car
Garage:
Attached Garage
Driveway:
1 Car Width
Roof:
Asphalt Shingle
Exterior:
Aluminum Siding
Swimming Pool:
n/a
Pool:
n/a
Utilities
Heating System:
Radiators - Hot Water
Heating Source:
Electric, Gas-Natural
Cooling:
Wall A/C Unit(s), Window A/C(s)
Water Heater:
n/a
Water:
Public Water
Sewer:
Public Sewer
Services:
n/a
Lot Features
Acres:
0.11
Lot Dimensions:
50X100
Lot Features:
n/a
School Information
Elementary:
n/a
Middle:
n/a
High School:
n/a
Community Information
County:
Union
Town:
Union Twp.
Neighborhood:
n/a
Application Fee:
n/a
Association Fee:
n/a
Fee Includes:
n/a
Amenities:
n/a
Pets:
n/a
Financial Considerations
List Price:
$499,000
Tax Amount:
$9,543
Land Assessment:
$20,000
Build. Assessment:
$22,700
Total Assessment:
$42,700
Tax Rate:
22.35
Tax Year:
2024
Ownership Type:
Fee Simple
Listing Information
MLS ID:
3973984
List Date:
07-09-2025
Days On Market:
0
Listing Broker:
RE/MAX LIFETIME REALTORS
Listing Agent:





















Request More Information
Shawn and Diane Fox
RE/MAX American Dream
3108 Route 10 West
Denville, NJ 07834
Call: (973) 277-7853
Web: WillowWalkCondos.com

