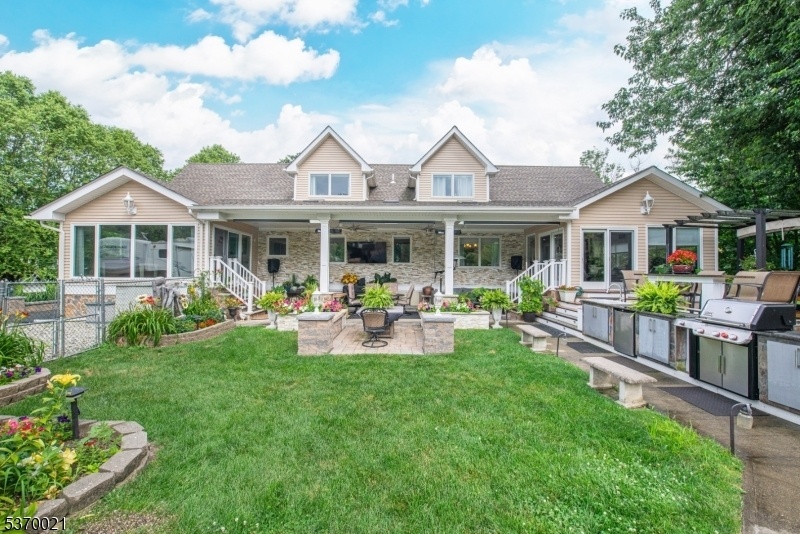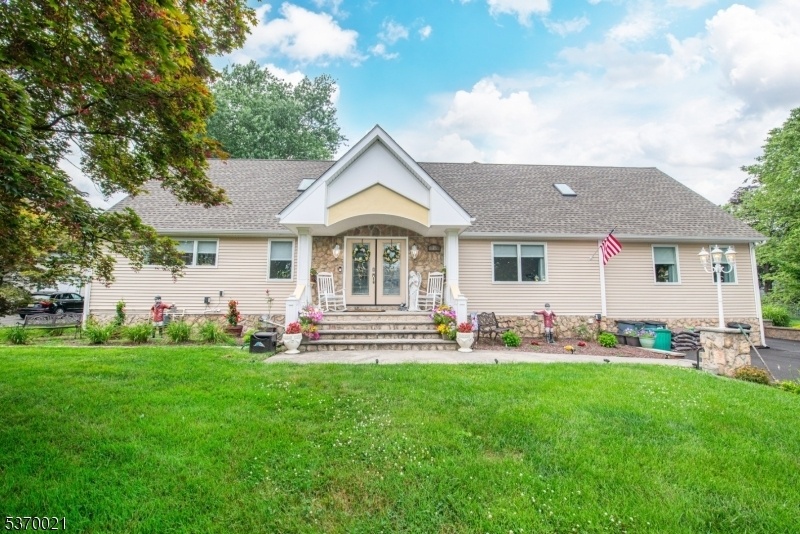18 Cleary Pl
Fairfield Twp, NJ 07004






































Price: $999,900
GSMLS: 3974052Type: Single Family
Style: Expanded Ranch
Beds: 4
Baths: 3 Full
Garage: 3-Car
Year Built: 1950
Acres: 0.46
Property Tax: $10,526
Description
This Spectacular Over 3000 Sq. Foot Expanded Ranch Totally Rebuilt In 2023. Home Is Located In A Quiet Neighborhood On A Cul-de-sac, Features Updates Throughout Its Exterior And Interior And Boasts 4 Bedrooms And 3 Full Bathrooms. Highlights Include An Oversized Driveway With A 4-car Detached Garage And A Bonus Space For Storage. Main Floor Offers Updated Kitchen With All The Bells And Whistles Including, 2 Sinks, 6-burner Oven, Built-in Microwave, Water Filler, Center Island, Ss Appliances, Quartz Countertops, Walk-in Pantry And Plenty Of Cabinet Space. This Open Layout Expands Into A Living Room And Formal Dining Room. Sliders Allow Access To Trek Deck Which Also Leads To An Outdoor Kitchen And Above Ground Pool. The Patio Boasts Fans And Heaters Above Making This Fenced-in Exterior A Perfect Spot To Relax And Entertain. Other Rooms Include, A Full-size Laundry Room With Sink And Cabinets, A Large Bedroom, Full Bath, And A Spacious Master Bedroom With Attached Bath And Access To A Jacuzzi Room With Air Conditioning And Entry To Backyard. Upper Level Offers A Bedroom, Family Room, Office And Full Bath. Lower Level Provides A Partially Finished Basement. Utilities Are Brand New And With All The Updates Throughout, This Home Is Move-in Ready! This Listing Is In A Great School District And Is Close To Shopping, Restaurants And Nyc Transportation. A Great Home On A Spacious Lot.
Rooms Sizes
Kitchen:
First
Dining Room:
First
Living Room:
First
Family Room:
Second
Den:
n/a
Bedroom 1:
First
Bedroom 2:
First
Bedroom 3:
Second
Bedroom 4:
Second
Room Levels
Basement:
n/a
Ground:
n/a
Level 1:
2 Bedrooms, Bath Main, Bath(s) Other, Dining Room, Foyer, Kitchen, Laundry Room, Living Room, Sunroom
Level 2:
2 Bedrooms, Bath(s) Other, Family Room
Level 3:
n/a
Level Other:
n/a
Room Features
Kitchen:
Center Island, Eat-In Kitchen, Separate Dining Area
Dining Room:
Formal Dining Room
Master Bedroom:
1st Floor, Full Bath, Walk-In Closet
Bath:
n/a
Interior Features
Square Foot:
n/a
Year Renovated:
203
Basement:
Yes - Finished-Partially
Full Baths:
3
Half Baths:
0
Appliances:
Carbon Monoxide Detector, Central Vacuum, Dishwasher, Dryer, Range/Oven-Gas, Refrigerator, Washer
Flooring:
Tile, Wood
Fireplaces:
No
Fireplace:
n/a
Interior:
n/a
Exterior Features
Garage Space:
3-Car
Garage:
Detached Garage
Driveway:
2 Car Width, Blacktop
Roof:
Asphalt Shingle
Exterior:
Stucco
Swimming Pool:
Yes
Pool:
Above Ground
Utilities
Heating System:
2 Units, Baseboard - Hotwater, Multi-Zone
Heating Source:
Gas-Natural
Cooling:
2 Units, Central Air, Ductless Split AC
Water Heater:
Gas
Water:
Well
Sewer:
Public Sewer
Services:
Cable TV Available, Garbage Included
Lot Features
Acres:
0.46
Lot Dimensions:
106X 189
Lot Features:
Cul-De-Sac
School Information
Elementary:
STEVENSON
Middle:
W ESSEX
High School:
W ESSEX
Community Information
County:
Essex
Town:
Fairfield Twp.
Neighborhood:
n/a
Application Fee:
n/a
Association Fee:
n/a
Fee Includes:
n/a
Amenities:
n/a
Pets:
n/a
Financial Considerations
List Price:
$999,900
Tax Amount:
$10,526
Land Assessment:
$162,100
Build. Assessment:
$330,700
Total Assessment:
$492,800
Tax Rate:
2.14
Tax Year:
2024
Ownership Type:
Fee Simple
Listing Information
MLS ID:
3974052
List Date:
07-09-2025
Days On Market:
66
Listing Broker:
LATTIMER REALTY
Listing Agent:






































Request More Information
Shawn and Diane Fox
RE/MAX American Dream
3108 Route 10 West
Denville, NJ 07834
Call: (973) 277-7853
Web: WillowWalkCondos.com

