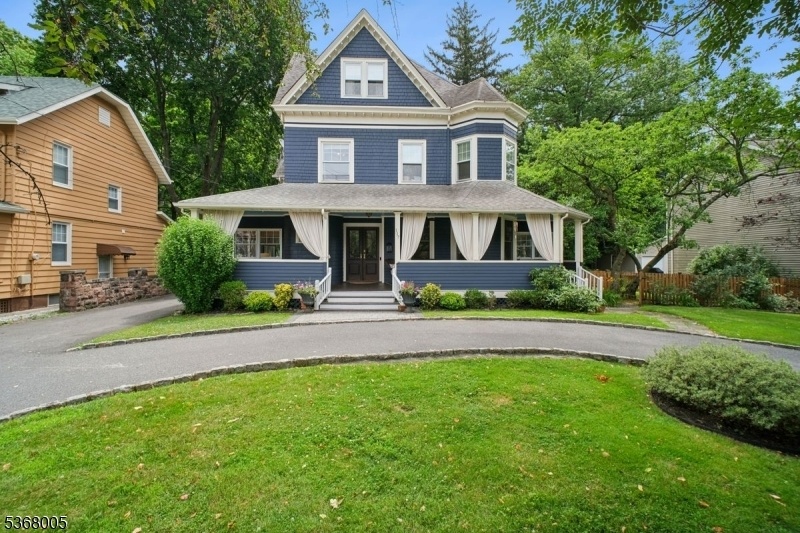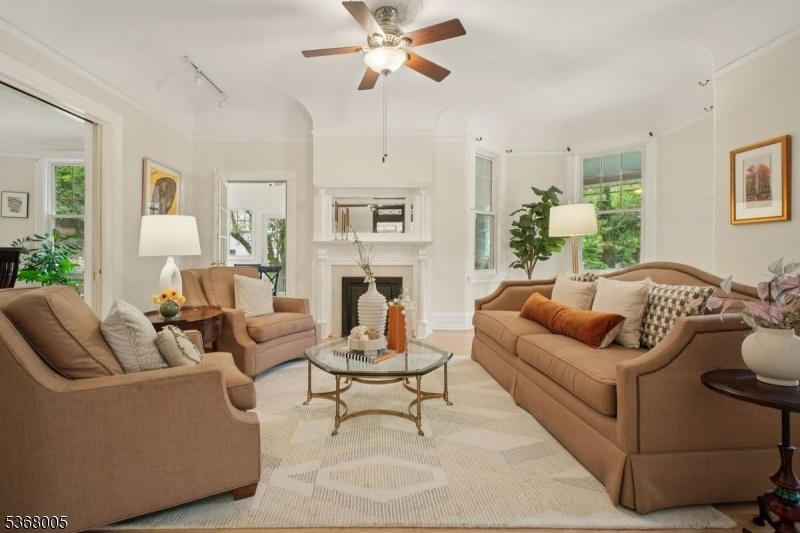117 Willowdale Ave
Montclair Twp, NJ 07042


















































Price: $1,100,000
GSMLS: 3974076Type: Single Family
Style: Victorian
Beds: 6
Baths: 3 Full & 1 Half
Garage: No
Year Built: 1880
Acres: 0.32
Property Tax: $23,399
Description
Elegant Queen Anne Victorian. A Storybook Queen Anne Victorian, Where Timeless Elegance Meets Modern Living Located In One Of Montclair's Beloved Neighborhoods. With 6 Bedrooms, 3.5 Baths, A Wrap-around Porch & Turret, Private Backyard With Gazebo, And A Quiet, Commuter-friendly Location With Neighborhood Parks, This Beautifully Updated Home Offers Space To Grow, Room To Work Remotely, And Thoughtful Details That Support Your Next Chapter. Welcome Home And Enjoy The Open Porch -great To Watch Sunsets Or Alfresco Dining, High Coved Ceilings & Hardwood Floors For A Feeling Of Openness, 6 Ornate Coal Fireplaces Retrofitted To Provide Heating & Cooling, Stain Glass Highlights & Pocket Doors (as Is) -that Adds A Taste Of Old-world Charm To Today's Lifestyle. There Are Many Indoor & Outdoor Zones For Entertaining With An Intimate Chef Kitchen With Island & Walk-in Pantry, Primary Suite Retreat With New Walk -in Closet W/built-ins & Spa Bathroom And A Place To Unwind, A 2nd Floor Laundry For Ease And A Basement Gym Workout Space. This Is More Than Just A House-it's A Lifestyle To Make This Your Forever Home.
Rooms Sizes
Kitchen:
17x12 First
Dining Room:
14x18 First
Living Room:
18x14 First
Family Room:
15x19 First
Den:
n/a
Bedroom 1:
15x17 Second
Bedroom 2:
12x10 Second
Bedroom 3:
9x13 Second
Bedroom 4:
Third
Room Levels
Basement:
Rec Room, Utility Room
Ground:
n/a
Level 1:
DiningRm,Vestibul,Foyer,GreatRm,Kitchen,LivingRm,Pantry,Porch,PowderRm,Screened
Level 2:
4 Or More Bedrooms, Bath Main, Bath(s) Other, Laundry Room
Level 3:
2 Bedrooms, Bath Main, Great Room, Office
Level Other:
n/a
Room Features
Kitchen:
Eat-In Kitchen
Dining Room:
Formal Dining Room
Master Bedroom:
Walk-In Closet
Bath:
Tub Shower
Interior Features
Square Foot:
3,979
Year Renovated:
n/a
Basement:
Yes - Bilco-Style Door, Finished-Partially, Full
Full Baths:
3
Half Baths:
1
Appliances:
Carbon Monoxide Detector, Dishwasher, Dryer, Range/Oven-Gas, Refrigerator, Washer
Flooring:
Marble, Tile, Wood
Fireplaces:
6
Fireplace:
Wood Burning
Interior:
Blinds, Carbon Monoxide Detector, High Ceilings, Smoke Detector, Walk-In Closet
Exterior Features
Garage Space:
No
Garage:
None
Driveway:
Blacktop, Circular
Roof:
Composition Shingle
Exterior:
Clapboard
Swimming Pool:
No
Pool:
n/a
Utilities
Heating System:
2 Units, Forced Hot Air
Heating Source:
Gas-Natural
Cooling:
2 Units, Central Air
Water Heater:
n/a
Water:
Public Water
Sewer:
Public Sewer
Services:
n/a
Lot Features
Acres:
0.32
Lot Dimensions:
n/a
Lot Features:
Level Lot
School Information
Elementary:
MAGNET
Middle:
MAGNET
High School:
MONTCLAIR
Community Information
County:
Essex
Town:
Montclair Twp.
Neighborhood:
n/a
Application Fee:
n/a
Association Fee:
n/a
Fee Includes:
n/a
Amenities:
Storage
Pets:
n/a
Financial Considerations
List Price:
$1,100,000
Tax Amount:
$23,399
Land Assessment:
$220,200
Build. Assessment:
$467,400
Total Assessment:
$687,600
Tax Rate:
3.40
Tax Year:
2024
Ownership Type:
Fee Simple
Listing Information
MLS ID:
3974076
List Date:
07-09-2025
Days On Market:
0
Listing Broker:
PROMINENT PROPERTIES SIR
Listing Agent:


















































Request More Information
Shawn and Diane Fox
RE/MAX American Dream
3108 Route 10 West
Denville, NJ 07834
Call: (973) 277-7853
Web: WillowWalkCondos.com

