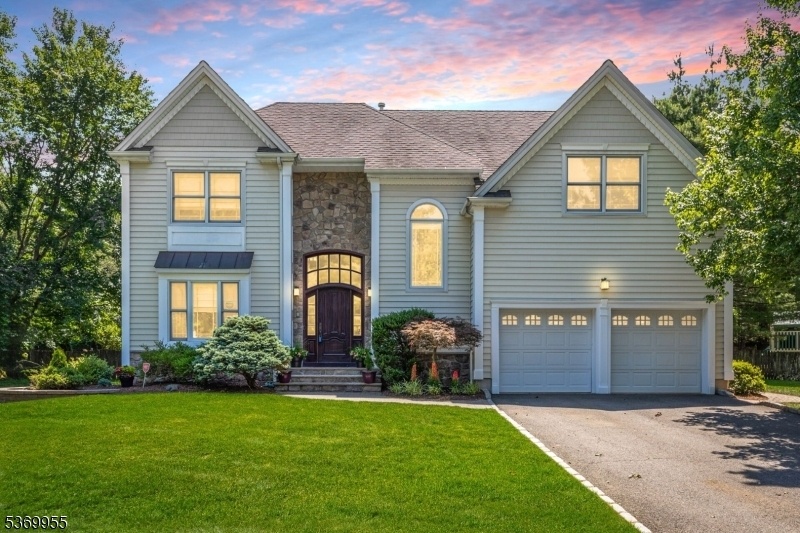1 Fox Ct
Scotch Plains Twp, NJ 07076












































Price: $1,199,000
GSMLS: 3974078Type: Single Family
Style: Colonial
Beds: 4
Baths: 2 Full & 2 Half
Garage: 2-Car
Year Built: 1991
Acres: 0.32
Property Tax: $20,217
Description
Tucked Away On A Quiet Cul-de-sac In Desirable Berwyck Chase, (a Private Community W/tennis, Multi Sports Courts & Pool) This Elegant 4 Bedrm, 2.2 Bth Colonial Blends Timeless Design W/ Modern Comfort.. Stately Bluestone Front Steps & A Show Stopping Custom Mahogany-and-glass Front Door Welcome You Into A Breathtaking Two-story Foyer, Crowned By A Sparkling Crystal Chandelier. Spacious Living & Dining Rooms Flow Seamlessly, A Bay Window, Wainscoting, Crown Molding, & Built-ins. The Stunning Updated Kitchen Offers A Center Island, Stainless Steel Appliances, Coffee Bar & Breakfast Bar, W/ Sliders To A Large Paver Patio & Grill, Perfect For Entertaining. The Expansive Family Rm Is The True Heart Of The Home, Anchored By A Striking New Wood-burning Fireplace, It's Where Everyday Moments Become Unforgettable Gatherings. The Home Includes Hardwood Floors, Solid-core Doors, Marvin Windows, Insulated Vinyl Siding For Comfort & Efficiency, Central Vacuum & A Soft Water System. Upstairs, The Generous Primary Suite Offers A Sitting Rm, Dual Walk-in Closets & A Fully Renovated Spa-style Bath W/ Oversized Shower, Jetted Tub & Double Vanities. Three More Bedrooms Feature Ceiling Fans & Custom Closets. The Finished Basement Adds Additional Living Space W/ Rec Room, Office/gym, Half Bath & Storage. Don't Miss The Fully Fenced Backyard, Paver Patio, Shed, Lush Landscaping & 2 Car Attached Garage With Loft Storage. Nyc Transit, Top-rated Schools, Full-day K, Shopping & Parks Are All Close By.
Rooms Sizes
Kitchen:
18x13 First
Dining Room:
15x12 First
Living Room:
18x13 First
Family Room:
17x14 First
Den:
n/a
Bedroom 1:
19x15 Second
Bedroom 2:
14x13 Second
Bedroom 3:
14x12 Second
Bedroom 4:
14x12 Second
Room Levels
Basement:
Exercise Room, Office, Powder Room, Rec Room, Storage Room, Utility Room
Ground:
n/a
Level 1:
DiningRm,FamilyRm,Foyer,Kitchen,Laundry,LivingRm,MudRoom,PowderRm
Level 2:
4 Or More Bedrooms, Bath Main, Bath(s) Other
Level 3:
Attic
Level Other:
n/a
Room Features
Kitchen:
Breakfast Bar, Center Island, Eat-In Kitchen
Dining Room:
Formal Dining Room
Master Bedroom:
Full Bath, Sitting Room, Walk-In Closet
Bath:
Jetted Tub, Stall Shower
Interior Features
Square Foot:
n/a
Year Renovated:
2024
Basement:
Yes - Finished, French Drain, Full
Full Baths:
2
Half Baths:
2
Appliances:
Central Vacuum, Cooktop - Gas, Dishwasher, Disposal, Dryer, Kitchen Exhaust Fan, Microwave Oven, Refrigerator, Self Cleaning Oven, Sump Pump, Wall Oven(s) - Electric, Washer, Water Filter, Water Softener-Own
Flooring:
Carpeting, Tile, Wood
Fireplaces:
1
Fireplace:
Family Room, Wood Burning
Interior:
Blinds,CODetect,FireExtg,CeilHigh,JacuzTyp,SecurSys,Shades,Skylight,SmokeDet,StallTub,TubShowr,WlkInCls
Exterior Features
Garage Space:
2-Car
Garage:
Attached Garage, Garage Door Opener, Loft Storage
Driveway:
2 Car Width, Blacktop
Roof:
Asphalt Shingle
Exterior:
Stone, Vinyl Siding
Swimming Pool:
n/a
Pool:
n/a
Utilities
Heating System:
2 Units, Forced Hot Air, Multi-Zone
Heating Source:
Gas-Natural
Cooling:
2 Units, Ceiling Fan, Central Air, Multi-Zone Cooling
Water Heater:
Gas
Water:
Public Water
Sewer:
Public Sewer, Sewer Charge Extra
Services:
Cable TV Available, Garbage Extra Charge
Lot Features
Acres:
0.32
Lot Dimensions:
n/a
Lot Features:
Corner, Cul-De-Sac
School Information
Elementary:
Cole Elem
Middle:
Terrill MS
High School:
SP Fanwood
Community Information
County:
Union
Town:
Scotch Plains Twp.
Neighborhood:
Berwyck Chase
Application Fee:
n/a
Association Fee:
$146 - Monthly
Fee Includes:
Maintenance-Common Area, Snow Removal
Amenities:
MulSport,PoolOtdr,Tennis
Pets:
Yes
Financial Considerations
List Price:
$1,199,000
Tax Amount:
$20,217
Land Assessment:
$57,000
Build. Assessment:
$114,800
Total Assessment:
$171,800
Tax Rate:
11.77
Tax Year:
2024
Ownership Type:
Fee Simple
Listing Information
MLS ID:
3974078
List Date:
07-09-2025
Days On Market:
0
Listing Broker:
COLDWELL BANKER REALTY
Listing Agent:












































Request More Information
Shawn and Diane Fox
RE/MAX American Dream
3108 Route 10 West
Denville, NJ 07834
Call: (973) 277-7853
Web: WillowWalkCondos.com

