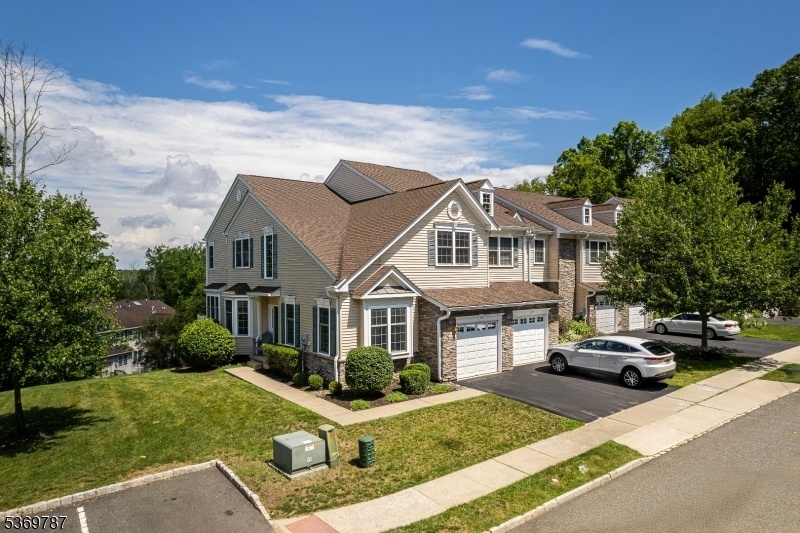13 Tutbury Ct
Mount Olive Twp, NJ 07828



































Price: $625,000
GSMLS: 3974115Type: Condo/Townhouse/Co-op
Style: Townhouse-End Unit
Beds: 3
Baths: 2 Full & 1 Half
Garage: 1-Car
Year Built: 2010
Acres: 0.17
Property Tax: $12,141
Description
Welcome To This Sun-filled Morris Chase Carriage Home, An End-unit Carlyle Model Offering Thoughtful Design & Flexible Space. With Minimal Steps To The Main Level, This 3 Bdrm, 2.5 Bath Home Features Bright, Open-concept Layout In One Of Mt Olive?s Most Desirable Neighborhoods.upon Entry, The Dramatic 2-story Foyer That Makes A Lasting Impression. Notice The Exquisite Woodworking Throughout. The Medallion In The Dining Rm Is One Of Many Decorative Finishes In This Home. The Eat In Kitchen Includes Skylight, Ss Appliances (6 Yrs Young), & Access To A Composite Deck Overlooking A Peaceful Backyard?plus A Gas Line For Grilling. Other Features Of The Main Level Include Young Luxury Vinyl Plank Flooring, A Separate Room For Main Level Laundry, & Garage Access For Ease Of Entry. Upstairs, The Light And Airy Feeling Continues With The Open View Of The Foyer. The 2nd Level Offers 3 Generously Sized Bdrm's, Including A Spacious Primary Suite With Wi Closet, And Jetted Tub In The Primary En-suite. The Walk-out Basement Offers Excellent Potential?ready For Finishing, Hobbies, Or Extra Storage. Additional Features Include Dual Outdoor Living With Ground Level Patio & 1st Floor Deck. New Water Heater & Meticulously Maintained Hvac. Enjoy All The Amenities Morris Chase Offers: Pool, Clubhouse, Fitness Center, Tennis, And More. Just Minutes To Turkey Brook Park, Major Commuter Routes, & Located In The Highly Regarded Mount Olive School District. Book Your Showing Today.
Rooms Sizes
Kitchen:
18x9 First
Dining Room:
14x12 First
Living Room:
16x11 First
Family Room:
15x13 First
Den:
n/a
Bedroom 1:
15x13 Second
Bedroom 2:
14x11 Second
Bedroom 3:
13x10 Second
Bedroom 4:
n/a
Room Levels
Basement:
Walkout
Ground:
n/a
Level 1:
Dining Room, Foyer, Kitchen, Laundry Room, Powder Room
Level 2:
3 Bedrooms
Level 3:
n/a
Level Other:
n/a
Room Features
Kitchen:
Eat-In Kitchen, Separate Dining Area
Dining Room:
Formal Dining Room
Master Bedroom:
Full Bath, Walk-In Closet
Bath:
Jetted Tub, Stall Shower
Interior Features
Square Foot:
2,086
Year Renovated:
n/a
Basement:
Yes - Unfinished, Walkout
Full Baths:
2
Half Baths:
1
Appliances:
Carbon Monoxide Detector, Central Vacuum, Dishwasher, Dryer, Microwave Oven, Refrigerator, Washer, Water Softener-Rnt
Flooring:
Carpeting, Laminate
Fireplaces:
1
Fireplace:
Family Room, Gas Fireplace
Interior:
Blinds,CeilHigh,JacuzTyp,Shades,Skylight,WlkInCls
Exterior Features
Garage Space:
1-Car
Garage:
Attached Garage
Driveway:
1 Car Width, Additional Parking, Blacktop
Roof:
Asphalt Shingle
Exterior:
Stone, Vinyl Siding
Swimming Pool:
Yes
Pool:
Association Pool
Utilities
Heating System:
2 Units
Heating Source:
Gas-Natural
Cooling:
2 Units
Water Heater:
Gas
Water:
Public Water
Sewer:
Public Sewer
Services:
Cable TV Available, Garbage Included
Lot Features
Acres:
0.17
Lot Dimensions:
n/a
Lot Features:
Cul-De-Sac
School Information
Elementary:
n/a
Middle:
n/a
High School:
n/a
Community Information
County:
Morris
Town:
Mount Olive Twp.
Neighborhood:
Morris Chase
Application Fee:
$645
Association Fee:
$250 - Monthly
Fee Includes:
Maintenance-Common Area, Snow Removal
Amenities:
Exercise Room, Playground, Pool-Outdoor, Tennis Courts
Pets:
Yes
Financial Considerations
List Price:
$625,000
Tax Amount:
$12,141
Land Assessment:
$120,000
Build. Assessment:
$228,400
Total Assessment:
$348,400
Tax Rate:
3.39
Tax Year:
2024
Ownership Type:
Fee Simple
Listing Information
MLS ID:
3974115
List Date:
07-09-2025
Days On Market:
0
Listing Broker:
RE/MAX HERITAGE PROPERTIES
Listing Agent:



































Request More Information
Shawn and Diane Fox
RE/MAX American Dream
3108 Route 10 West
Denville, NJ 07834
Call: (973) 277-7853
Web: WillowWalkCondos.com




