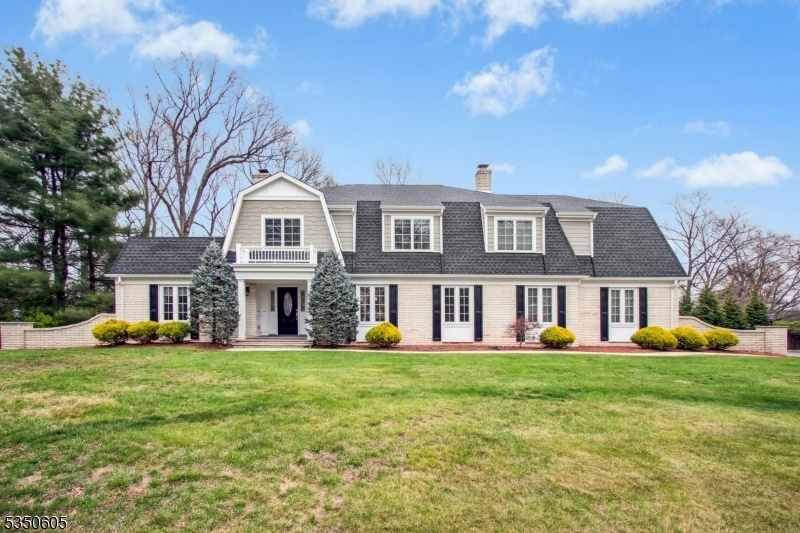6 Short Hills Ln
Scotch Plains Twp, NJ 07076








































Price: $1,275,000
GSMLS: 3974163Type: Single Family
Style: Colonial
Beds: 4
Baths: 3 Full & 2 Half
Garage: 2-Car
Year Built: 2013
Acres: 1.04
Property Tax: $26,595
Description
Welcome To 6 Short Hills Lane, A Stately Brick-front Colonial, Re-built In 2013 That Offers 4 Bedrooms, 3 Full & 2 Half Baths, & Over An Acre Of Beautifully Designed Living. The Home Features All-wood Flooring, A Chef's Kitchen W/a 5 Burner Gas Cooktop, Double Wall Oven, Pot Filler Faucet, Large Built-in Refrigerator, Warming Drawer & Microwave, & A Spacious Eat-in Area W/a Built-in Credenza. Two Wood-burning Fireplaces Bring Warmth To The Dining & Family Rooms, Both Filled W/natural Light. Upstairs, All Four Bedrooms Include Walk-in Closets, W/the Primary Suite Boasting Heated Marble Flooring, A Jetted Tub, Mosaic-detailed Shower, & Double Sinks. The Fully Finished Bsmt Offers A Seamless Extension Of The Home, Featuring A Spacious Rec Room Complete W/tile Flooring, A Wet Bar, And Beverage Fridge - Perfect For Parties Or Movie Nights. Two Generously Sized Flex Rooms Are Ideal For Home Offices, A Gym, Or Whatever Fits Your Lifestyle. A Full Bath & Laundry Room Add To The Functionality & Convenience Of This Thoughtfully Designed Lower Level. Outside, A Sprawling Two-tiered Deck W/a Gas Grill Hookup Overlooks A Sparkling Pool, An Expansive Stone Patio, & Over An Acre Of Property Perfect For Outdoor Entertaining Or Peaceful Relaxation. The Pool Has Been Updated W/brand-new Coping And Is Newly Resurfaced. Scotch Plains Has Top-rated Schools, Including Full-day Kindergarten, & Easy Nyc Access, Making This Home The Ideal Blend Of Luxury, Comfort, And Convenience. Pics Coming Soon!!
Rooms Sizes
Kitchen:
14x14 First
Dining Room:
23x15 First
Living Room:
16x22 First
Family Room:
n/a
Den:
n/a
Bedroom 1:
18x14 Second
Bedroom 2:
15x11 Second
Bedroom 3:
14x13 Second
Bedroom 4:
14x12 Second
Room Levels
Basement:
BathOthr,Laundry,Office,RecRoom,SeeRem,Utility
Ground:
n/a
Level 1:
Breakfst,DiningRm,Foyer,GarEnter,Kitchen,LivingRm,MudRoom,PowderRm,SeeRem
Level 2:
4 Or More Bedrooms, Attic, Bath Main, Bath(s) Other
Level 3:
n/a
Level Other:
n/a
Room Features
Kitchen:
Breakfast Bar, Eat-In Kitchen, Separate Dining Area
Dining Room:
n/a
Master Bedroom:
Dressing Room, Full Bath, Walk-In Closet
Bath:
Jetted Tub, Stall Shower
Interior Features
Square Foot:
n/a
Year Renovated:
n/a
Basement:
Yes - Bilco-Style Door, Finished
Full Baths:
3
Half Baths:
2
Appliances:
Carbon Monoxide Detector, Cooktop - Gas, Dishwasher, Dryer, Generator-Hookup, Microwave Oven, Range/Oven-Gas, Refrigerator, Sump Pump, Wall Oven(s) - Electric, Washer
Flooring:
Tile, Wood
Fireplaces:
2
Fireplace:
Dining Room, Living Room, Wood Burning
Interior:
Blinds,CODetect,Drapes,FireExtg,JacuzTyp,SmokeDet,StallShw,StereoSy,WlkInCls
Exterior Features
Garage Space:
2-Car
Garage:
Attached,InEntrnc,Oversize
Driveway:
Blacktop, Driveway-Exclusive
Roof:
Asphalt Shingle
Exterior:
Composition Siding, Stone, Wood Shingle
Swimming Pool:
Yes
Pool:
In-Ground Pool, Outdoor Pool
Utilities
Heating System:
2 Units, Forced Hot Air
Heating Source:
Gas-Natural
Cooling:
Central Air
Water Heater:
n/a
Water:
Public Water
Sewer:
Public Sewer
Services:
n/a
Lot Features
Acres:
1.04
Lot Dimensions:
n/a
Lot Features:
n/a
School Information
Elementary:
Cole Elem
Middle:
Terrill MS
High School:
SP Fanwood
Community Information
County:
Union
Town:
Scotch Plains Twp.
Neighborhood:
n/a
Application Fee:
n/a
Association Fee:
n/a
Fee Includes:
n/a
Amenities:
n/a
Pets:
n/a
Financial Considerations
List Price:
$1,275,000
Tax Amount:
$26,595
Land Assessment:
$61,400
Build. Assessment:
$164,600
Total Assessment:
$226,000
Tax Rate:
11.77
Tax Year:
2024
Ownership Type:
Fee Simple
Listing Information
MLS ID:
3974163
List Date:
07-09-2025
Days On Market:
0
Listing Broker:
WEICHERT REALTORS
Listing Agent:








































Request More Information
Shawn and Diane Fox
RE/MAX American Dream
3108 Route 10 West
Denville, NJ 07834
Call: (973) 277-7853
Web: WillowWalkCondos.com

