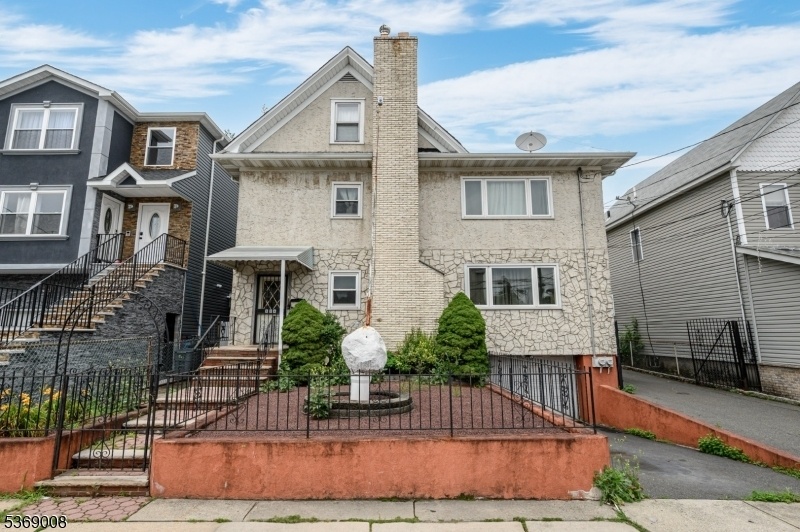604-606 Adams Ave
Elizabeth City, NJ 07201


















































Price: $850,000
GSMLS: 3974222Type: Multi-Family
Style: 2-Two Story
Total Units: 2
Beds: 8
Baths: 3 Full & 1 Half
Garage: 3-Car
Year Built: 1936
Acres: 0.17
Property Tax: $12,334
Description
Opportunity Is Knocking! Spacious 2 Family Home In Elizabeth Is Bursting With Possibilities. Situated In A Prime Commuter Location, Just Steps To Public Transportation, Major Rds, Shopping, Dining, And More! This Sprawling Property Features 2 Profitable Units, A Finished Attic, And Basement With Access To A 1 Car Garage, + A 2 Car Detached Garage And Oversized Driveway Offering Ample Parking Space. First Floor Unit Offers A Living Rm With Built In Dry Bar, Formal Dining Rm, Eat In Kitchen Offers A Plethora Of Cabinetry And French Doors Leading To A Spacious Family Rm. Down The Hall, 4 Generous Bedrooms And A Full Bath With Tub Shower. Unit 1 Has Access To The Full Basement Holding A 1/2 Bath, Laundry, And Storage Space. The Updated 2nd Floor Unit Features A Formal Dining Rm With Hardwood Floors That Extend To The Large Living Rm. Eat In Kitchen Offers A Plethora Of Cabinetry And Ceramic Tile Flooring. Down The Hall, 4 Generous Bedrooms And The Main Full Bath With Tub Shower And Convenient In Unit Laundry. The Finished Attic Is A Bonus Adding Even More Living Space To This Property. Separate Private Entrances, Separate Utilities, And A Quaint Fenced In Yard With Patio. Don't Miss Out On This Opportunity! Come & See Today!!
General Info
Style:
2-Two Story
SqFt Building:
4,244
Total Rooms:
18
Basement:
Yes - Full, Unfinished
Interior:
Bar-Dry, Carpeting, Parquet Floors, Tile Floors, Vinyl-Linoleum Floors, Wood Floors
Roof:
Asphalt Shingle
Exterior:
Brick, Stucco
Lot Size:
50X148
Lot Desc:
Level Lot
Parking
Garage Capacity:
3-Car
Description:
Built-In,Detached,InEntrnc
Parking:
Additional Parking, Blacktop, Off-Street Parking, On-Street Parking
Spaces Available:
6
Unit 1
Bedrooms:
4
Bathrooms:
2
Total Rooms:
8
Room Description:
Bedrooms, Dining Room, Eat-In Kitchen, Family Room, Kitchen, Living Room
Levels:
1
Square Foot:
n/a
Fireplaces:
1
Appliances:
Ceiling Fan(s), Dryer, Kitchen Exhaust Fan, Range/Oven - Gas, Refrigerator, Washer
Utilities:
Tenant Pays Electric, Tenant Pays Gas, Tenant Pays Heat, Tenant Pays Water
Handicap:
No
Unit 2
Bedrooms:
4
Bathrooms:
1
Total Rooms:
7
Room Description:
Bedrooms, Dining Room, Eat-In Kitchen, Kitchen, Living Room
Levels:
1
Square Foot:
n/a
Fireplaces:
n/a
Appliances:
Ceiling Fan(s), Dryer, Kitchen Exhaust Fan, Range/Oven - Gas, Refrigerator, Washer
Utilities:
Tenant Pays Electric, Tenant Pays Gas, Tenant Pays Heat, Tenant Pays Water
Handicap:
No
Unit 3
Bedrooms:
n/a
Bathrooms:
n/a
Total Rooms:
n/a
Room Description:
n/a
Levels:
n/a
Square Foot:
n/a
Fireplaces:
n/a
Appliances:
n/a
Utilities:
n/a
Handicap:
n/a
Unit 4
Bedrooms:
n/a
Bathrooms:
n/a
Total Rooms:
n/a
Room Description:
n/a
Levels:
n/a
Square Foot:
n/a
Fireplaces:
n/a
Appliances:
n/a
Utilities:
n/a
Handicap:
n/a
Utilities
Heating:
Baseboard - Hotwater
Heating Fuel:
Gas-Natural
Cooling:
Ceiling Fan, Wall A/C Unit(s)
Water Heater:
Gas
Water:
Public Water
Sewer:
Public Sewer
Utilities:
Electric, Gas-Natural
Services:
Garbage Extra Charge
School Information
Elementary:
n/a
Middle:
n/a
High School:
n/a
Community Information
County:
Union
Town:
Elizabeth City
Neighborhood:
n/a
Financial Considerations
List Price:
$850,000
Tax Amount:
$12,334
Land Assessment:
$237,800
Build. Assessment:
$403,300
Total Assessment:
$641,100
Tax Rate:
1.92
Tax Year:
2024
Listing Information
MLS ID:
3974222
List Date:
07-09-2025
Days On Market:
3
Listing Broker:
RE/MAX 1ST ADVANTAGE
Listing Agent:


















































Request More Information
Shawn and Diane Fox
RE/MAX American Dream
3108 Route 10 West
Denville, NJ 07834
Call: (973) 277-7853
Web: WillowWalkCondos.com

