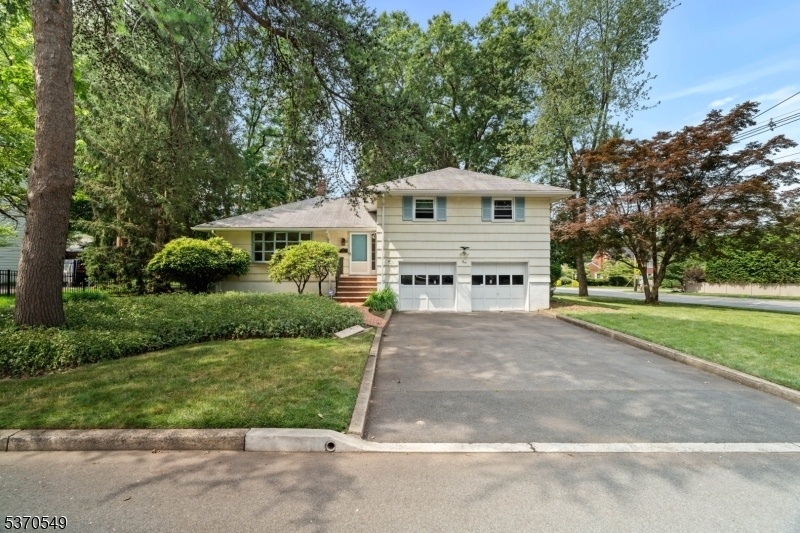2 Churchill Rd
Cresskill Boro, NJ 07626





























Price: $949,999
GSMLS: 3974233Type: Single Family
Style: Split Level
Beds: 3
Baths: 2 Full & 1 Half
Garage: 2-Car
Year Built: 1960
Acres: 0.26
Property Tax: $14,625
Description
Welcome To 2 Churchill Road - A Thoughtfully Maintained 3-bedroom, 2-bath Split-level Home Offering A Harmonious Blend Of Comfort, Function, And Location In One Of Cresskill's Most Sought-after Neighborhoods. Set On A Beautifully Landscaped Lot, This Home Welcomes You With A Warm And Inviting Living Space That Flows Into A Formal Dining Area And An Updated Kitchen - Ideal For Daily Living And Entertaining. Large Windows Bring In Natural Light Throughout, Highlighting The Home's Effortless Layout And Clean Finishes. Upstairs, You'll Find Three Generous Bedrooms And Two Full Bathrooms, Designed For Both Privacy And Ease. The Lower Level Offers A Flexible Den Or Recreation Space, A Half-bath, Walk-out To The Backyard, And Access To A Spacious 2-car Garage - Perfect For Storage, Hobbies, Or A Workshop. Enjoy A Tranquil Backyard Setting And A Peaceful Residential Street, All Just Minutes From Parks, Top-rated Schools, Shopping, And Major Commuting Routes. Live With Ease, Style, And Convenience.
Rooms Sizes
Kitchen:
First
Dining Room:
First
Living Room:
First
Family Room:
n/a
Den:
Ground
Bedroom 1:
Second
Bedroom 2:
Second
Bedroom 3:
Second
Bedroom 4:
n/a
Room Levels
Basement:
n/a
Ground:
Den,GarEnter,PowderRm,Walkout
Level 1:
Dining Room, Kitchen, Living Room
Level 2:
3 Bedrooms, Bath Main, Bath(s) Other
Level 3:
n/a
Level Other:
n/a
Room Features
Kitchen:
Eat-In Kitchen
Dining Room:
Formal Dining Room
Master Bedroom:
n/a
Bath:
Stall Shower
Interior Features
Square Foot:
n/a
Year Renovated:
n/a
Basement:
Yes - Full, Unfinished
Full Baths:
2
Half Baths:
1
Appliances:
Carbon Monoxide Detector, Cooktop - Gas, Dishwasher, Dryer, Kitchen Exhaust Fan, Refrigerator, Wall Oven(s) - Electric, Washer
Flooring:
Tile, Wood
Fireplaces:
No
Fireplace:
n/a
Interior:
CODetect,FireExtg,SmokeDet,StallShw,TubShowr
Exterior Features
Garage Space:
2-Car
Garage:
Built-In Garage, Garage Door Opener
Driveway:
2 Car Width, Blacktop
Roof:
Asphalt Shingle
Exterior:
CedarSid
Swimming Pool:
n/a
Pool:
n/a
Utilities
Heating System:
1 Unit, Forced Hot Air
Heating Source:
Gas-Natural
Cooling:
1 Unit, Central Air
Water Heater:
n/a
Water:
Public Water
Sewer:
Public Sewer
Services:
n/a
Lot Features
Acres:
0.26
Lot Dimensions:
105X112 4.3LT
Lot Features:
Corner
School Information
Elementary:
n/a
Middle:
n/a
High School:
n/a
Community Information
County:
Bergen
Town:
Cresskill Boro
Neighborhood:
n/a
Application Fee:
n/a
Association Fee:
n/a
Fee Includes:
n/a
Amenities:
n/a
Pets:
n/a
Financial Considerations
List Price:
$949,999
Tax Amount:
$14,625
Land Assessment:
$446,600
Build. Assessment:
$217,900
Total Assessment:
$664,500
Tax Rate:
2.30
Tax Year:
2024
Ownership Type:
Fee Simple
Listing Information
MLS ID:
3974233
List Date:
07-09-2025
Days On Market:
47
Listing Broker:
PRESTIGE PROPERTY GROUP MONTCLAIR
Listing Agent:





























Request More Information
Shawn and Diane Fox
RE/MAX American Dream
3108 Route 10 West
Denville, NJ 07834
Call: (973) 277-7853
Web: WillowWalkCondos.com

