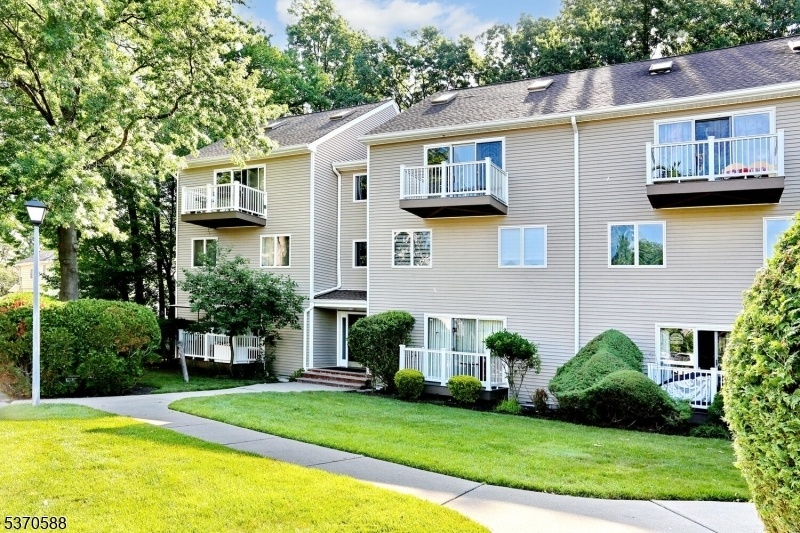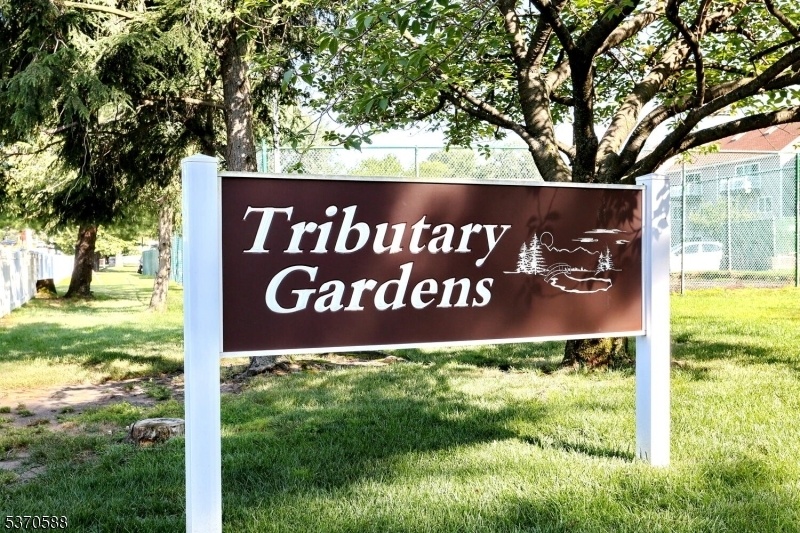29 Presidential Dr
Englewood City, NJ 07631













































Price: $399,000
GSMLS: 3974277Type: Condo/Townhouse/Co-op
Style: Multi Floor Unit
Beds: 2
Baths: 2 Full
Garage: No
Year Built: 1991
Acres: 0.08
Property Tax: $6,653
Description
Welcome To Your Dream Loft Style Condo! This Stunning 2 Bedroom, 2 Bath Residence Boasts Soaring Ceilings And An Abundance Of Natural Light, Thanks To The Beautiful Skylights That Enhance The Airy Atmosphere. Step Inside To Discover A Spacious Open Floor Plan, Perfect For Modern Living And Entertaining. The Renovated Kitchen, Featuring Custom Cabinetry, Granite Countertops, And Stainless Steel Appliances, Including A New Stove, Microwave And Dishwasher. The Engineered Hardwood Floors Flow Seamlessly Throughout The Living Spaces, Adding Warmth And Elegance. Retreat To The Two Beautifully Renovated Full Baths, Designed With Contemporary Finishes And Fixtures. The Versatile Loft Area Offers Endless Possibilities, A Cozy Sitting Area, A Home Office, Or Even A Third Bedroom, Complete With Its Own Full Bath, Large Closet And Skylights For Added Charm. Enjoy The Convenience Of An In-unit Washer And Dryer, New Hvac And Water Heater. Step Outside To Your New Balcony, Where You Can Relax And Take In The Views Of The Outdoor Pool And Recreation Area. With Two Assigned Outdoor Parking Spots And Ample Guest Parking, This Condo Is Perfect For Both Residents And Visitors. Located Just Moments Away From Nyc Transportation, Parks, And Shopping, This Modern Condo Is Truly In Move-in Condition. Don't Miss Your Chance To Make This Exceptional Property Your New Home!
Rooms Sizes
Kitchen:
n/a
Dining Room:
n/a
Living Room:
n/a
Family Room:
n/a
Den:
n/a
Bedroom 1:
n/a
Bedroom 2:
n/a
Bedroom 3:
n/a
Bedroom 4:
n/a
Room Levels
Basement:
n/a
Ground:
n/a
Level 1:
2Bedroom,BathOthr,Kitchen,Laundry,LivDinRm,Porch,Utility
Level 2:
Bath(s) Other, Loft
Level 3:
n/a
Level Other:
Loft
Room Features
Kitchen:
Galley Type
Dining Room:
Living/Dining Combo
Master Bedroom:
1st Floor
Bath:
n/a
Interior Features
Square Foot:
n/a
Year Renovated:
2025
Basement:
No
Full Baths:
2
Half Baths:
0
Appliances:
Dishwasher, Dryer, Microwave Oven, Range/Oven-Electric, Refrigerator, Washer
Flooring:
Wood
Fireplaces:
No
Fireplace:
n/a
Interior:
Blinds,CODetect,CeilCath,CeilHigh,Skylight,StallShw,TubShowr
Exterior Features
Garage Space:
No
Garage:
n/a
Driveway:
Assigned
Roof:
Asphalt Shingle
Exterior:
Vinyl Siding
Swimming Pool:
Yes
Pool:
Association Pool
Utilities
Heating System:
Forced Hot Air
Heating Source:
Electric
Cooling:
Central Air
Water Heater:
Electric
Water:
Association
Sewer:
Association
Services:
n/a
Lot Features
Acres:
0.08
Lot Dimensions:
n/a
Lot Features:
n/a
School Information
Elementary:
n/a
Middle:
n/a
High School:
n/a
Community Information
County:
Bergen
Town:
Englewood City
Neighborhood:
Tributary Gardens
Application Fee:
n/a
Association Fee:
$355 - Monthly
Fee Includes:
Maintenance-Common Area, Maintenance-Exterior, Sewer Fees, Snow Removal, Trash Collection, Water Fees
Amenities:
Pool-Outdoor, Tennis Courts
Pets:
Cats OK, Dogs OK
Financial Considerations
List Price:
$399,000
Tax Amount:
$6,653
Land Assessment:
$115,000
Build. Assessment:
$101,500
Total Assessment:
$216,500
Tax Rate:
3.07
Tax Year:
2024
Ownership Type:
Condominium
Listing Information
MLS ID:
3974277
List Date:
07-09-2025
Days On Market:
5
Listing Broker:
COLDWELL BANKER REALTY RDG
Listing Agent:













































Request More Information
Shawn and Diane Fox
RE/MAX American Dream
3108 Route 10 West
Denville, NJ 07834
Call: (973) 277-7853
Web: WillowWalkCondos.com

