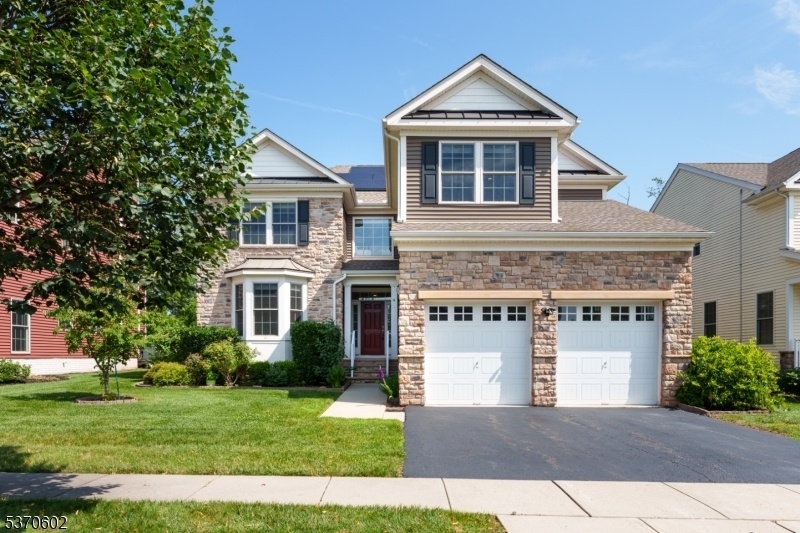9 Mystic Drive
Montgomery Twp, NJ 08558





































Price: $1,075,000
GSMLS: 3974342Type: Single Family
Style: Detached
Beds: 3
Baths: 3 Full & 1 Half
Garage: 2-Car
Year Built: 2014
Acres: 0.16
Property Tax: $17,476
Description
In Sought-after Hillside At Montgomery, Where Sidewalks Connect Neighbors And A Brand-new Whole Foods Center Is Taking Shape Just Around The Corner, This Impeccably Refreshed Home Checks All The Boxes And Then Some! Set Across From The Residents-only Park And Soccer Field, It's A Modern, Move-in-ready Gem That Combines Smart Updates With Timeless Comfort. Step Inside And Discover Three Fully Finished Levels That Feel Like New Construction. Formal Living And Dining Rooms Offer Wonderful Entertaining Spaces, While The Family Room And Kitchen Provide A More Relaxed Zone For Everyday Life. The Kitchen Is Both Stylish And Efficient With Newly Installed Appliances Including A Brand-new Dishwasher And Wall Oven, Plus A Newly Added Butler's Pantry With A Beverage Fridge (10/23) And Dual Pantry Closets That Make Storage A Breeze. Upstairs, Two Generously Sized Bedrooms And A Loft, With Potential To Be A 4th Bedroom, Share A Large Hall Bath And Convenient Second-floor Laundry With A New Washer (9/24). The Primary Suite Offers Its Own Private Bath And Ample Closet Space. Downstairs, A Fully Finished Basement Has A Fresh New Floor And Full Bath. A Four-zone Sprinkler System Keeps The Landscaping Lush, While Fully Paid-off Solar Panels Add Eco-conscious Efficiency. With Freshly Painted Rooms And Thoughtful Upgrades Throughout, This Home Delivers Like-new Quality In One Of Montgomery's Most Desirable Neighborhoods With No Waiting Required!
Rooms Sizes
Kitchen:
12x15 First
Dining Room:
13x12 First
Living Room:
15x15 First
Family Room:
24x18 First
Den:
n/a
Bedroom 1:
20x22 Second
Bedroom 2:
15x13 Second
Bedroom 3:
11x23 Second
Bedroom 4:
n/a
Room Levels
Basement:
BathOthr,GameRoom,Media,Storage,Utility
Ground:
n/a
Level 1:
FamilyRm,Foyer,GarEnter,Kitchen,LivingRm,Pantry,PowderRm
Level 2:
3 Bedrooms, Bath Main, Bath(s) Other, Laundry Room, Loft
Level 3:
n/a
Level Other:
n/a
Room Features
Kitchen:
Center Island, Eat-In Kitchen, Pantry
Dining Room:
Formal Dining Room
Master Bedroom:
Full Bath, Walk-In Closet
Bath:
Stall Shower
Interior Features
Square Foot:
n/a
Year Renovated:
n/a
Basement:
Yes - Finished, Full
Full Baths:
3
Half Baths:
1
Appliances:
Carbon Monoxide Detector, Cooktop - Gas, Dishwasher, Dryer, Kitchen Exhaust Fan, Microwave Oven, Range/Oven-Gas, Refrigerator, Wall Oven(s) - Electric, Washer, Wine Refrigerator
Flooring:
Laminate, Tile, Wood
Fireplaces:
1
Fireplace:
Family Room
Interior:
Blinds,CODetect,SecurSys,SmokeDet,StallShw,TubShowr,WlkInCls
Exterior Features
Garage Space:
2-Car
Garage:
Attached,DoorOpnr,InEntrnc
Driveway:
2 Car Width, Blacktop
Roof:
Asphalt Shingle
Exterior:
Stone
Swimming Pool:
n/a
Pool:
n/a
Utilities
Heating System:
Forced Hot Air
Heating Source:
Gas-Natural
Cooling:
Central Air
Water Heater:
Gas
Water:
Public Water
Sewer:
Public Sewer
Services:
n/a
Lot Features
Acres:
0.16
Lot Dimensions:
n/a
Lot Features:
Level Lot
School Information
Elementary:
n/a
Middle:
n/a
High School:
MONTGOMERY
Community Information
County:
Somerset
Town:
Montgomery Twp.
Neighborhood:
Hillside
Application Fee:
n/a
Association Fee:
$310 - Monthly
Fee Includes:
Maintenance-Common Area, Snow Removal, Trash Collection
Amenities:
Playground
Pets:
n/a
Financial Considerations
List Price:
$1,075,000
Tax Amount:
$17,476
Land Assessment:
$200,000
Build. Assessment:
$309,800
Total Assessment:
$509,800
Tax Rate:
3.38
Tax Year:
2025
Ownership Type:
Fee Simple
Listing Information
MLS ID:
3974342
List Date:
07-10-2025
Days On Market:
47
Listing Broker:
CALLAWAY HENDERSON SOTHEBY'S IR
Listing Agent:





































Request More Information
Shawn and Diane Fox
RE/MAX American Dream
3108 Route 10 West
Denville, NJ 07834
Call: (973) 277-7853
Web: WillowWalkCondos.com

