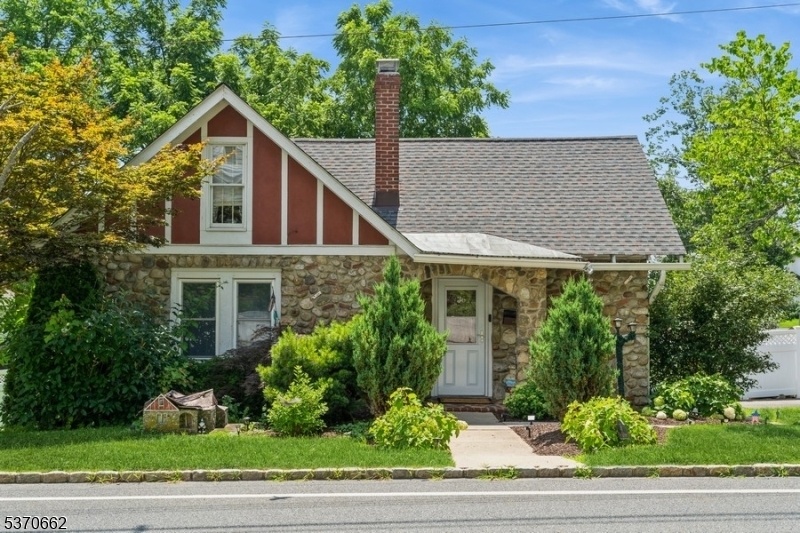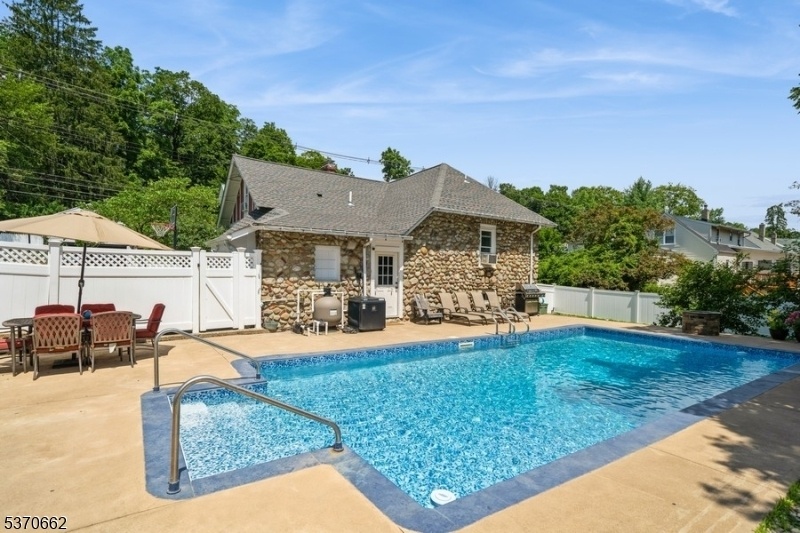36 W End Ave
Newton Town, NJ 07860






































Price: $449,000
GSMLS: 3974386Type: Single Family
Style: Cape Cod
Beds: 3
Baths: 2 Full
Garage: 1-Car
Year Built: 1930
Acres: 0.24
Property Tax: $8,551
Description
Charming Stone Cape Nestled On A Generous Corner Lot Just Outside The Heart Of Downtown Newton. This Beautifully Maintained Stone Cape Cod Effortlessly Blends Timeless Character With Modern Updates. Step Inside To Discover Gleaming Hardwood Floors Throughout The Main Level. The Spacious Living Room Features A Striking Stone Fireplace, Creating A Warm And Inviting Atmosphere. The Updated Kitchen Is A Chef's Dream, Offering Ample Cabinetry, Granite Countertops, And Stylish Finishes. The First Floor Includes Two Well-proportioned Bedrooms And A Brand New Beautifully Renovated Full Bath. Upstairs, A Large Third Bedroom Awaits, Complete With A Walk-in Closet And A Luxurious En-suite Bath With Spa-like Features. The Partially Finished Basement Provides Additional And Versatile Living Space, Including A Recreation Room, A Large Storage Room, And A Dedicated Laundry/utility Room. Step Outside To Your Private Backyard Oasis Ideal For Relaxing Or Entertaining Featuring A 31' X 16' Heated In-ground Pool With New Liner, Plus Lawn And Patio Areas, Privacy Fencing, And Storage Shed. This Beautiful Home Offers; 1 Car Garage, Whole House Generator, Natural Gas Heat, Newer Roof, Public Water And Sewer, Relined Chimney 2022, Window Ac, Washer, Dryer And Kitchen Refrigerator Included. Enjoy The Convenience Of Nearby Shopping, Dining, Medical Facilities, And Commuter Routes. This Exceptional Home Is Truly Move-in Ready. Don't Miss The Opportunity To Make It Yours. Welcome Home!
Rooms Sizes
Kitchen:
14x12 First
Dining Room:
n/a
Living Room:
16x13 First
Family Room:
n/a
Den:
n/a
Bedroom 1:
16x10 First
Bedroom 2:
13x10 First
Bedroom 3:
19x8 Second
Bedroom 4:
Second
Room Levels
Basement:
GarEnter,Laundry,RecRoom,Storage,Utility
Ground:
n/a
Level 1:
2 Bedrooms, Bath Main, Kitchen, Living Room
Level 2:
1 Bedroom, Bath(s) Other
Level 3:
n/a
Level Other:
n/a
Room Features
Kitchen:
Eat-In Kitchen
Dining Room:
n/a
Master Bedroom:
n/a
Bath:
n/a
Interior Features
Square Foot:
n/a
Year Renovated:
2021
Basement:
Yes - Finished-Partially, Full
Full Baths:
2
Half Baths:
0
Appliances:
Carbon Monoxide Detector, Dishwasher, Dryer, Microwave Oven, Refrigerator, Washer
Flooring:
Carpeting, Tile, Wood
Fireplaces:
1
Fireplace:
Living Room
Interior:
Blinds,CODetect,FireExtg,SmokeDet,TubShowr,WlkInCls
Exterior Features
Garage Space:
1-Car
Garage:
Attached Garage
Driveway:
1 Car Width, Additional Parking, Blacktop
Roof:
Asphalt Shingle
Exterior:
Stone
Swimming Pool:
Yes
Pool:
Heated, In-Ground Pool
Utilities
Heating System:
1 Unit, Baseboard - Hotwater
Heating Source:
Gas-Natural
Cooling:
Window A/C(s)
Water Heater:
Gas
Water:
Public Water
Sewer:
Public Sewer
Services:
Cable TV Available
Lot Features
Acres:
0.24
Lot Dimensions:
n/a
Lot Features:
Level Lot
School Information
Elementary:
n/a
Middle:
n/a
High School:
NEWTON
Community Information
County:
Sussex
Town:
Newton Town
Neighborhood:
n/a
Application Fee:
n/a
Association Fee:
n/a
Fee Includes:
n/a
Amenities:
Pool-Outdoor
Pets:
n/a
Financial Considerations
List Price:
$449,000
Tax Amount:
$8,551
Land Assessment:
$75,900
Build. Assessment:
$254,900
Total Assessment:
$330,800
Tax Rate:
2.73
Tax Year:
2024
Ownership Type:
Fee Simple
Listing Information
MLS ID:
3974386
List Date:
07-10-2025
Days On Market:
0
Listing Broker:
COMPASS NEW JERSEY, LLC
Listing Agent:






































Request More Information
Shawn and Diane Fox
RE/MAX American Dream
3108 Route 10 West
Denville, NJ 07834
Call: (973) 277-7853
Web: WillowWalkCondos.com

