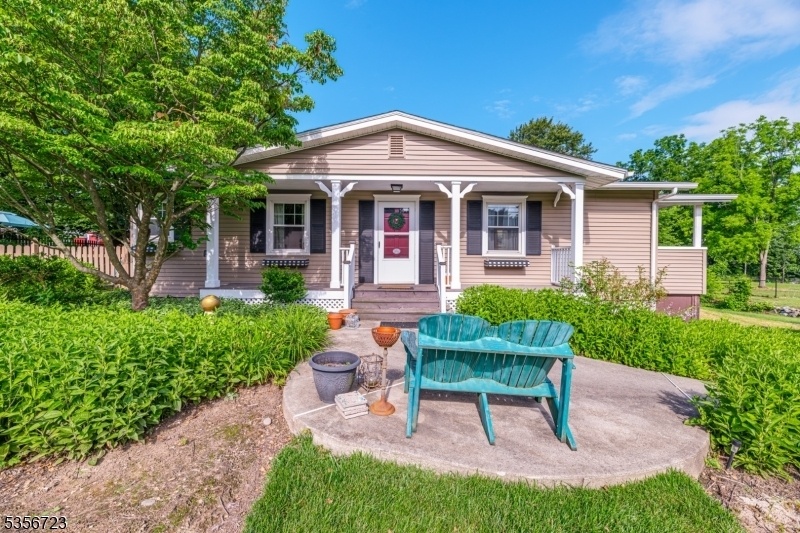15 Lake Wallkill Rd
Vernon Twp, NJ 07461































Price: $385,000
GSMLS: 3974417Type: Single Family
Style: Ranch
Beds: 3
Baths: 1 Full
Garage: No
Year Built: 1963
Acres: 0.50
Property Tax: $7,308
Description
Welcome To This Warm And Inviting 3-bedroom, 1-bath Ranch That Effortlessly Combines Comfort And Functionality. Step Inside To An Open Floor Plan That Creates A Natural Flow Between The Living Room, Kitchen, And Dining Area. Patio Doors From The Living Room Expand To A Bonus Side Porch Letting The Outside In Perfect For Both Everyday Living And Entertaining. The Thoughtfully Designed Bathroom Conveniently Adjoins Both The Master Bedroom And Kitchen, Providing Ease And Accessibility. Downstairs, The Finished Basement Expands Your Living Space With A Gas Fireplace In A Cozy Recreation Room. A Home Office Accessible Through A Ground Floor Side Entry And A Practical Mud Room Perfect For Active Households. Generous Storage Space, Utility And Laundry Rooms Completes This Area. Step Outside To Enjoy Multiple Relaxation Spots, Including Charming Front And Side Porches And A Slate Stone Patio Right Off The Kitchen! The Large, Level Backyard Is A Perfect Space For Outdoor Gatherings And Cozy Evenings. Enjoy Your Firepit To Provide Warmth, Ambiance, And Year-round Versatility. This Home Is Full Of Potential, Combining Classic Ranch Comfort With Thoughtful Enhancements. Come Experience The Lifestyle It Offers. Just Minutes Away From The Mountain Creek Resort For Year Round Recreational Activity, As Well As State Parks For The Nature Lovers!
Rooms Sizes
Kitchen:
12x10 First
Dining Room:
12x10 First
Living Room:
16x14 First
Family Room:
n/a
Den:
n/a
Bedroom 1:
16x14 First
Bedroom 2:
12x10 First
Bedroom 3:
10x10 First
Bedroom 4:
n/a
Room Levels
Basement:
FamilyRm,Laundry,MudRoom,Office,Utility,Walkout
Ground:
3Bedroom,BathMain,DiningRm,Kitchen,LivingRm,Porch
Level 1:
n/a
Level 2:
n/a
Level 3:
n/a
Level Other:
n/a
Room Features
Kitchen:
Galley Type, Separate Dining Area
Dining Room:
Living/Dining Combo
Master Bedroom:
1st Floor
Bath:
Tub Shower
Interior Features
Square Foot:
n/a
Year Renovated:
n/a
Basement:
Yes - Finished, Full
Full Baths:
1
Half Baths:
0
Appliances:
Dryer, Range/Oven-Gas, Refrigerator, Washer, Water Filter
Flooring:
Carpeting, Wood
Fireplaces:
1
Fireplace:
Gas Fireplace
Interior:
Carbon Monoxide Detector, Smoke Detector
Exterior Features
Garage Space:
No
Garage:
n/a
Driveway:
2 Car Width, Blacktop
Roof:
Asphalt Shingle
Exterior:
Vinyl Siding
Swimming Pool:
No
Pool:
n/a
Utilities
Heating System:
1 Unit, Forced Hot Air
Heating Source:
Gas-Natural
Cooling:
Central Air
Water Heater:
Gas
Water:
Well
Sewer:
Septic
Services:
Cable TV Available, Garbage Extra Charge
Lot Features
Acres:
0.50
Lot Dimensions:
n/a
Lot Features:
Level Lot
School Information
Elementary:
VERNON
Middle:
VERNON
High School:
VERNON
Community Information
County:
Sussex
Town:
Vernon Twp.
Neighborhood:
n/a
Application Fee:
n/a
Association Fee:
n/a
Fee Includes:
n/a
Amenities:
n/a
Pets:
Yes
Financial Considerations
List Price:
$385,000
Tax Amount:
$7,308
Land Assessment:
$166,500
Build. Assessment:
$128,800
Total Assessment:
$295,300
Tax Rate:
2.44
Tax Year:
2024
Ownership Type:
Fee Simple
Listing Information
MLS ID:
3974417
List Date:
07-10-2025
Days On Market:
47
Listing Broker:
BHHS GROSS AND JANSEN REALTORS
Listing Agent:































Request More Information
Shawn and Diane Fox
RE/MAX American Dream
3108 Route 10 West
Denville, NJ 07834
Call: (973) 277-7853
Web: WillowWalkCondos.com

