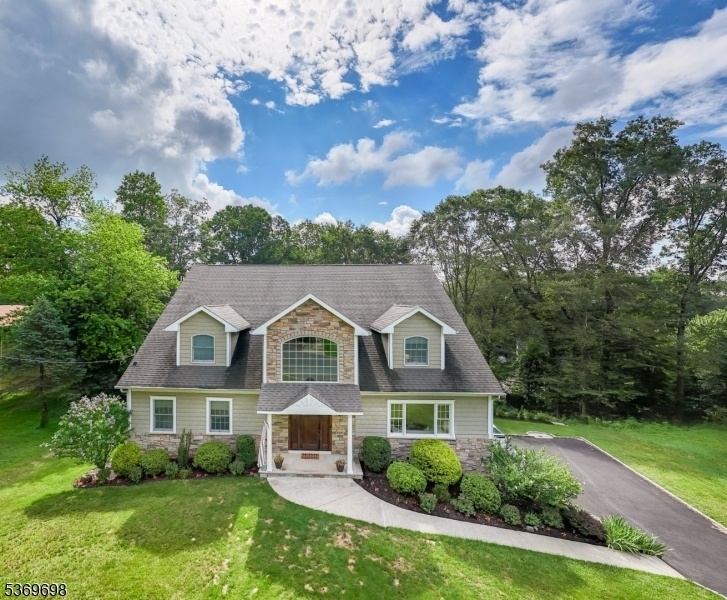390 Forest Hill Way
Mountainside Boro, NJ 07092















































Price: $1,228,000
GSMLS: 3974472Type: Single Family
Style: Colonial
Beds: 4
Baths: 4 Full & 1 Half
Garage: 2-Car
Year Built: 1964
Acres: 0.60
Property Tax: $21,131
Description
Looking For Space & Nature? This Ranch Turned 2-story Colonial In Mountainside Has It All! Nature Lovers Yearning For Space To Relax & Enjoy Suburban Life, Your Search Is Over! 390 Forest Hill Way Is Just Steps From Watchung Reservation Trails & Community Center Plus Equidistant To Westfield & Summit Vibrant Downtowns & Nyc Trains. You'll Be In Awe Of The 4,000+ Sf Space Awaiting You In This Incredible Home! First Level Features Double-height Entry Way, Refinished Hardwood Flooring, Some With Inlaid Detail, Living Room, Dining Room, Expansive Eat-in Kitchen With New Quartz Countertops, Ss Appliances, Neutral Painted Cabinetry, Peninsula, & Light & Bright Dining Area With Bay Window To Beautiful Mountainside View, Including Nyc Skyline In Winter! Sitting Room & Family Room Steps From The Kitchen Enhance The Living Space, As Does The Two-tier Trex Deck Off The Kitchen, Offering Tremendous Outdoor Entertaining Possibilities Or Simply A Quiet Spot To Relax & Soak In The Views. Spacious Ensuite Bedroom And Powder Room Round Out The First Level. Second Level Boasts Three Enormous Bedrooms With Fantastic Closet Space, Including The Dreamy Primary Suite With A Dressing Room/gym/workspace (whatever You Desire!), Unbelievably Large Walk-in Closet Plus Two Other Closets & Newly Renovated Ensuite Bathroom With Double Vanity & Spa-like Walk-in Shower. Lower Level Is Made For Chill Or Social Time With Rec/home Theater Room, Kitchenette, Massive Screened-in Porch & Office/mudroom. Must See!
Rooms Sizes
Kitchen:
12x16 First
Dining Room:
17x13 First
Living Room:
17x27 First
Family Room:
17x13 First
Den:
n/a
Bedroom 1:
19x22 Second
Bedroom 2:
16x15 Second
Bedroom 3:
19x19 Second
Bedroom 4:
15x11 First
Room Levels
Basement:
BathMain,Office,RecRoom,Screened,SeeRem,Storage,Utility,Walkout
Ground:
n/a
Level 1:
1Bedroom,BathMain,BathOthr,DiningRm,FamilyRm,Foyer,Kitchen,LivingRm,Pantry,Porch,PowderRm,SittngRm,Storage,Walkout
Level 2:
3 Bedrooms, Bath Main, Bath(s) Other, Laundry Room
Level 3:
n/a
Level Other:
n/a
Room Features
Kitchen:
Eat-In Kitchen
Dining Room:
Formal Dining Room
Master Bedroom:
Full Bath, Sitting Room, Walk-In Closet
Bath:
Stall Shower
Interior Features
Square Foot:
n/a
Year Renovated:
n/a
Basement:
Yes - Finished-Partially, Walkout
Full Baths:
4
Half Baths:
1
Appliances:
Carbon Monoxide Detector, Dishwasher, Microwave Oven, Range/Oven-Gas, Refrigerator
Flooring:
Tile, Wood
Fireplaces:
No
Fireplace:
n/a
Interior:
Carbon Monoxide Detector, Smoke Detector
Exterior Features
Garage Space:
2-Car
Garage:
Attached Garage
Driveway:
Additional Parking
Roof:
Asphalt Shingle
Exterior:
Stone, Wood Shingle
Swimming Pool:
No
Pool:
n/a
Utilities
Heating System:
Baseboard - Hotwater
Heating Source:
Gas-Natural
Cooling:
Central Air, Multi-Zone Cooling
Water Heater:
n/a
Water:
Public Water
Sewer:
Public Sewer
Services:
n/a
Lot Features
Acres:
0.60
Lot Dimensions:
n/a
Lot Features:
Skyline View
School Information
Elementary:
Beechwood
Middle:
Deerfield
High School:
Govnr Liv
Community Information
County:
Union
Town:
Mountainside Boro
Neighborhood:
n/a
Application Fee:
n/a
Association Fee:
n/a
Fee Includes:
n/a
Amenities:
n/a
Pets:
n/a
Financial Considerations
List Price:
$1,228,000
Tax Amount:
$21,131
Land Assessment:
$327,900
Build. Assessment:
$702,900
Total Assessment:
$1,030,800
Tax Rate:
2.05
Tax Year:
2024
Ownership Type:
Fee Simple
Listing Information
MLS ID:
3974472
List Date:
07-10-2025
Days On Market:
0
Listing Broker:
KELLER WILLIAMS REALTY
Listing Agent:















































Request More Information
Shawn and Diane Fox
RE/MAX American Dream
3108 Route 10 West
Denville, NJ 07834
Call: (973) 277-7853
Web: WillowWalkCondos.com

