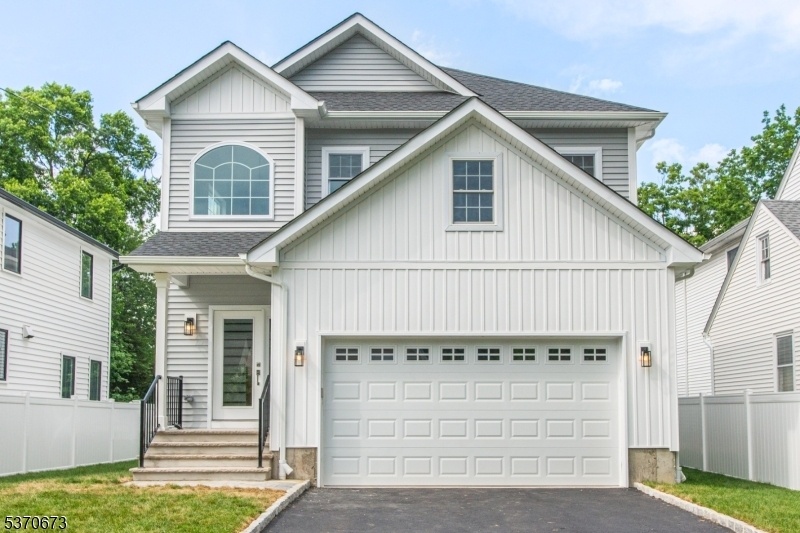21 Maple Ave
Morris Plains Boro, NJ 07950


















































Price: $1,150,000
GSMLS: 3974521Type: Single Family
Style: Colonial
Beds: 5
Baths: 4 Full & 1 Half
Garage: 2-Car
Year Built: 2025
Acres: 0.17
Property Tax: $5,820
Description
21 Maple Ave Just Raised The Bar -- An Impeccably Designed, Brand-new Construction Delivering Over 4,000 Sq Ft Of Bold, Functional Luxury Living In The Heart Of Downtown Morris Plains. With 5 Bedrooms, 4.1 Baths, Full Finished Basement, & Designer Finishes Throughout -- This Home Is Where Space, Style, & Ultimate Comfort Converge. A Dramatic Two-story Foyer & Floor To Ceiling Custom Trim Work Set The Tone, Leading Into A Wide-open Main Level W/ Modern Chandeliers, Hardwood Floors, High Ceilings, Oversized Windows, & Sight Lines From The Front Door To The Deck. The Stunning Kitchen, W/ Massive Eat-in Center Island, Custom Glass Display Cabinetry, & Timeless Quartz Counters, Is Truly The Hearth Of This Home. It's Fully Open To A Substantial Living Room With Cozy Gas Fireplace, & An Additional Nook Ideal For A Future Dry Bar Or Built-in Library. A First Floor En-suite/in-law Suite Offers Flexibility For Guests Or A Private Home Office. Up The Beautiful Staircase W/ Modern Black Spindles, Are 4 Spacious Bedrooms W/ Ample Closets, & A Large Laundry Room. The Master Suite Is Simply Swoon-worthy -- Two Huge Walk-in Closets, And A Resort-style Bathroom W/ Freestanding Soaking Tub, Frameless Glass Shower, & Gorgeous Large Format Tile. A Finished Basement Adds Serious Bonus Space Perfect For A Media Room, Rec Room, Gym, Or All Of The Above! Outside, A Flat, Fenced Yard & Walkability To Town, Parks, & Nyc Midtown Direct Train Complete The Package. This Isn't Just New, It's Next-level.
Rooms Sizes
Kitchen:
First
Dining Room:
First
Living Room:
First
Family Room:
Basement
Den:
n/a
Bedroom 1:
Second
Bedroom 2:
Second
Bedroom 3:
Second
Bedroom 4:
Second
Room Levels
Basement:
Bath Main, Family Room, Storage Room, Utility Room
Ground:
n/a
Level 1:
1Bedroom,BathMain,Foyer,GarEnter,Kitchen,MudRoom,Office,PowderRm,Walkout
Level 2:
4 Or More Bedrooms, Bath Main, Bath(s) Other, Laundry Room
Level 3:
Attic
Level Other:
n/a
Room Features
Kitchen:
Breakfast Bar, Center Island
Dining Room:
Formal Dining Room
Master Bedroom:
Full Bath, Walk-In Closet
Bath:
n/a
Interior Features
Square Foot:
n/a
Year Renovated:
n/a
Basement:
Yes - Finished, Full
Full Baths:
4
Half Baths:
1
Appliances:
Carbon Monoxide Detector, Dishwasher, Kitchen Exhaust Fan, Microwave Oven, Range/Oven-Gas, Refrigerator
Flooring:
Tile, Wood
Fireplaces:
1
Fireplace:
Gas Fireplace
Interior:
CODetect,FireExtg,CeilHigh,SmokeDet,SoakTub,StallShw,TubShowr,WlkInCls
Exterior Features
Garage Space:
2-Car
Garage:
Built-In Garage, Garage Door Opener
Driveway:
2 Car Width, Blacktop, Driveway-Exclusive
Roof:
Asphalt Shingle
Exterior:
Vinyl Siding
Swimming Pool:
n/a
Pool:
n/a
Utilities
Heating System:
Forced Hot Air
Heating Source:
Gas-Natural
Cooling:
Central Air
Water Heater:
Gas
Water:
Public Water
Sewer:
Public Sewer
Services:
Cable TV Available, Garbage Included
Lot Features
Acres:
0.17
Lot Dimensions:
n/a
Lot Features:
Level Lot, Open Lot
School Information
Elementary:
n/a
Middle:
n/a
High School:
n/a
Community Information
County:
Morris
Town:
Morris Plains Boro
Neighborhood:
Downtown
Application Fee:
n/a
Association Fee:
n/a
Fee Includes:
n/a
Amenities:
n/a
Pets:
Yes
Financial Considerations
List Price:
$1,150,000
Tax Amount:
$5,820
Land Assessment:
$234,500
Build. Assessment:
$0
Total Assessment:
$234,500
Tax Rate:
2.48
Tax Year:
2024
Ownership Type:
Fee Simple
Listing Information
MLS ID:
3974521
List Date:
07-10-2025
Days On Market:
0
Listing Broker:
WEICHERT REALTORS
Listing Agent:


















































Request More Information
Shawn and Diane Fox
RE/MAX American Dream
3108 Route 10 West
Denville, NJ 07834
Call: (973) 277-7853
Web: WillowWalkCondos.com




